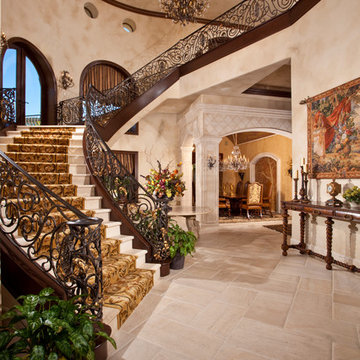4.702 fotos de escaleras marrones
Filtrar por
Presupuesto
Ordenar por:Popular hoy
1 - 20 de 4702 fotos

Foto de escalera curva tradicional renovada grande con escalones de madera, contrahuellas de madera pintada y barandilla de metal

Photography by Paul Dyer
Imagen de escalera recta actual de tamaño medio con escalones de madera, contrahuellas de madera y barandilla de metal
Imagen de escalera recta actual de tamaño medio con escalones de madera, contrahuellas de madera y barandilla de metal

Take a home that has seen many lives and give it yet another one! This entry foyer got opened up to the kitchen and now gives the home a flow it had never seen.

Ejemplo de escalera en U marinera grande con escalones de madera y barandilla de vidrio

A traditional wood stair I designed as part of the gut renovation and expansion of a historic Queen Village home. What I find exciting about this stair is the gap between the second floor landing and the stair run down -- do you see it? I do a lot of row house renovation/addition projects and these homes tend to have layouts so tight I can't afford the luxury of designing that gap to let natural light flow between floors.

Modelo de escalera recta tradicional renovada extra grande con escalones de madera, contrahuellas de madera, barandilla de metal y papel pintado

Imagen de escalera curva tradicional renovada grande con escalones de madera, contrahuellas de madera pintada, barandilla de madera y panelado

This home is designed to be accessible for all three floors of the home via the residential elevator shown in the photo. The elevator runs through the core of the house, from the basement to rooftop deck. Alongside the elevator, the steel and walnut floating stair provides a feature in the space.
Design by: H2D Architecture + Design
www.h2darchitects.com
#kirklandarchitect
#kirklandcustomhome
#kirkland
#customhome
#greenhome
#sustainablehomedesign
#residentialelevator
#concreteflooring
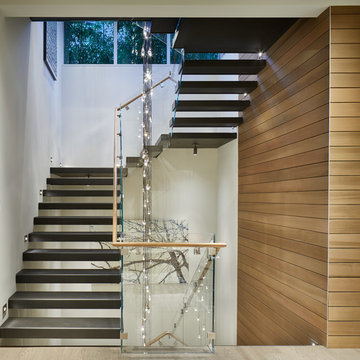
Photography by Benjamin Benschneider
Diseño de escalera suspendida moderna extra grande sin contrahuella con escalones de metal y barandilla de vidrio
Diseño de escalera suspendida moderna extra grande sin contrahuella con escalones de metal y barandilla de vidrio
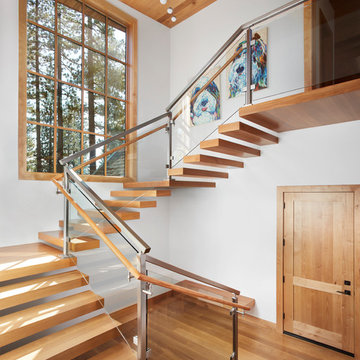
A mixture of classic construction and modern European furnishings redefines mountain living in this second home in charming Lahontan in Truckee, California. Designed for an active Bay Area family, this home is relaxed, comfortable and fun.
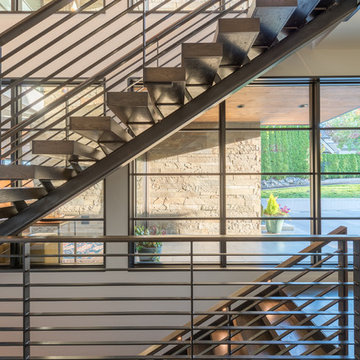
Second floor stair hall. Photography by Lucas Henning.
Ejemplo de escalera recta actual grande sin contrahuella con escalones de madera y barandilla de metal
Ejemplo de escalera recta actual grande sin contrahuella con escalones de madera y barandilla de metal
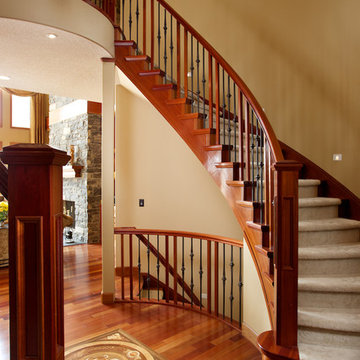
Ryan Patrick Kelly Photographs
Diseño de escalera en U tradicional grande con escalones enmoquetados, contrahuellas de madera y barandilla de varios materiales
Diseño de escalera en U tradicional grande con escalones enmoquetados, contrahuellas de madera y barandilla de varios materiales
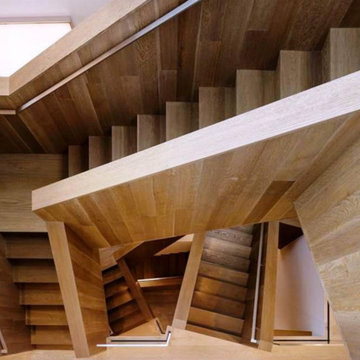
Imagen de escalera en L moderna extra grande con escalones de madera y contrahuellas de madera

Installation by Century Custom Hardwood Floor in Los Angeles, CA
Diseño de escalera en U actual extra grande con escalones de madera, contrahuellas de madera y barandilla de vidrio
Diseño de escalera en U actual extra grande con escalones de madera, contrahuellas de madera y barandilla de vidrio
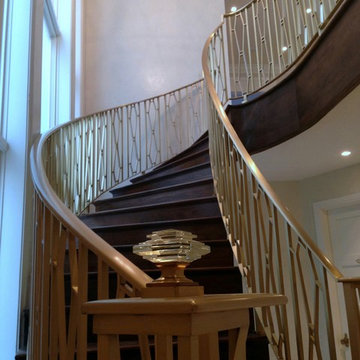
Custom-made brass railings for home with stone decor for residential by HMH Iron Design. Brass work in strict lines makes industrial waves in the design. We combined classical ornament, traditional crystal stone on the handrails with contemporary cubic banisters. In addition, ceramic coat adds a transitional and stylish look. We like this job. Besides of perfect engineering solution, we implemented a great aesthetic solution. This brass railings for home are not just a safe precaution. Also, it is a decoration for the hall. The last is very important, because the first thing you see entering the house makes the largest impression. View other brass projects here.
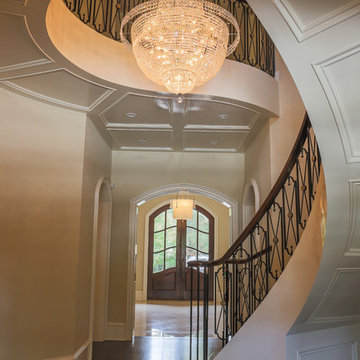
The curved staircase, lined by custom-made iron balusters and walnut railing, spirals around a glistening crystal Schonbek chandelier.
Designed by Melodie Durham of Durham Designs & Consulting, LLC. Photo by Livengood Photographs [www.livengoodphotographs.com/design].

Resting upon a 120-acre rural hillside, this 17,500 square-foot residence has unencumbered mountain views to the east, south and west. The exterior design palette for the public side is a more formal Tudor style of architecture, including intricate brick detailing; while the materials for the private side tend toward a more casual mountain-home style of architecture with a natural stone base and hand-cut wood siding.
Primary living spaces and the master bedroom suite, are located on the main level, with guest accommodations on the upper floor of the main house and upper floor of the garage. The interior material palette was carefully chosen to match the stunning collection of antique furniture and artifacts, gathered from around the country. From the elegant kitchen to the cozy screened porch, this residence captures the beauty of the White Mountains and embodies classic New Hampshire living.
Photographer: Joseph St. Pierre

Lake Front Country Estate Front Hall, design by Tom Markalunas, built by Resort Custom Homes. Photography by Rachael Boling.
Ejemplo de escalera en U clásica extra grande con escalones de madera y contrahuellas de madera pintada
Ejemplo de escalera en U clásica extra grande con escalones de madera y contrahuellas de madera pintada
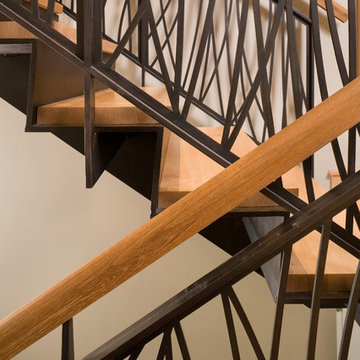
The Redmond Residence is located on a wooded hillside property about 20 miles east of Seattle. The 3.5-acre site has a quiet beauty, with large stands of fir and cedar. The house is a delicate structure of wood, steel, and glass perched on a stone plinth of Montana ledgestone. The stone plinth varies in height from 2-ft. on the uphill side to 15-ft. on the downhill side. The major elements of the house are a living pavilion and a long bedroom wing, separated by a glass entry space. The living pavilion is a dramatic space framed in steel with a “wood quilt” roof structure. A series of large north-facing clerestory windows create a soaring, 20-ft. high space, filled with natural light.
The interior of the house is highly crafted with many custom-designed fabrications, including complex, laser-cut steel railings, hand-blown glass lighting, bronze sink stand, miniature cherry shingle walls, textured mahogany/glass front door, and a number of custom-designed furniture pieces such as the cherry bed in the master bedroom. The dining area features an 8-ft. long custom bentwood mahogany table with a blackened steel base.
The house has many sustainable design features, such as the use of extensive clerestory windows to achieve natural lighting and cross ventilation, low VOC paints, linoleum flooring, 2x8 framing to achieve 42% higher insulation than conventional walls, cellulose insulation in lieu of fiberglass batts, radiant heating throughout the house, and natural stone exterior cladding.
4.702 fotos de escaleras marrones
1
