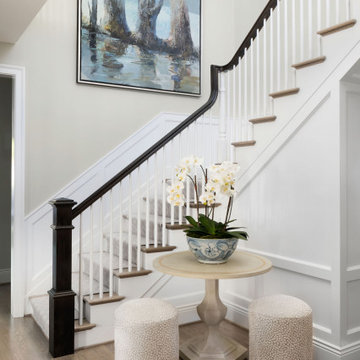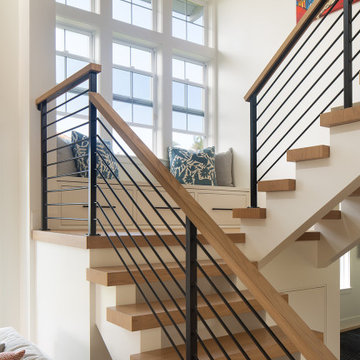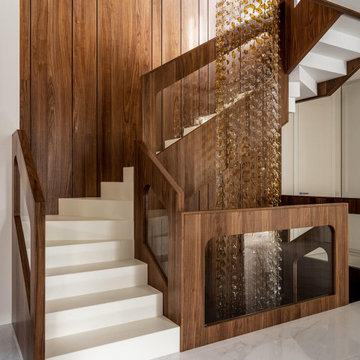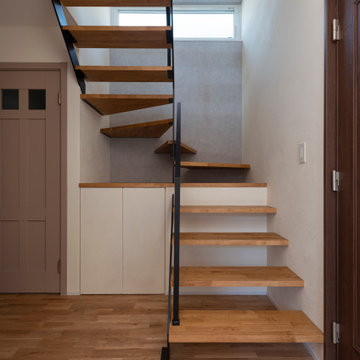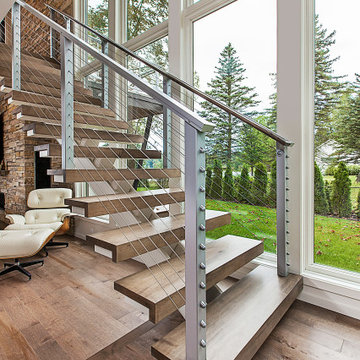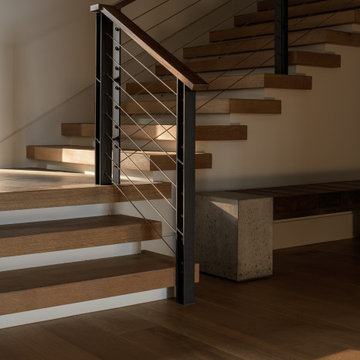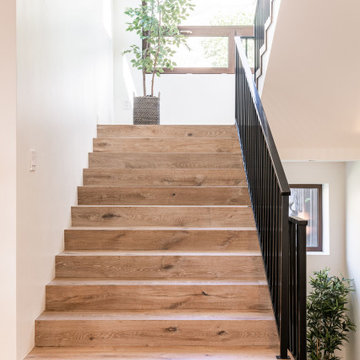165.765 fotos de escaleras marrones
Filtrar por
Presupuesto
Ordenar por:Popular hoy
41 - 60 de 165.765 fotos
Artículo 1 de 2

The impressive staircase is located next to the foyer. The black wainscoting provides a dramatic backdrop for the gold pendant chandelier that hangs over the staircase. Simple black iron railing frames the stairwell to the basement and open hallways provide a welcoming flow on the main level of the home.

Contemporary staircase with integrated display shelves lit by LED strips.
Modelo de escalera contemporánea de tamaño medio
Modelo de escalera contemporánea de tamaño medio

After photo of our modern white oak stair remodel and painted wall wainscot paneling.
Ejemplo de escalera recta minimalista grande con escalones de madera, contrahuellas de madera pintada, barandilla de madera y boiserie
Ejemplo de escalera recta minimalista grande con escalones de madera, contrahuellas de madera pintada, barandilla de madera y boiserie

Modern steel, wood and glass stair. The wood is rift cut white oak with black painted steel stringers, handrails and sructure. The guard rails use tempered clear glass with polished chrome glass clips. The treads are open underneath for a floating effect. The stair light is custom LED with over 50 individual pendants hanging down.
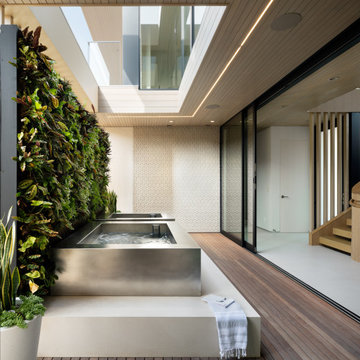
This home is dedicated to the idea that beauty can be found in the artistic expression of hand-made processes. The project included rigorous material research and close partnership with local craftspeople in order to realize the final architecture. The timeless quality of this collaboration is most visible in the ribbon stair and the raked stucco walls on the exterior facade. Working hand in hand with local artisans, layers of wood and plaster were stapled, raked, sanded, bent, and laminated in order to realize the curve of the stair and the precise lines of the facade.
In contrast to the manipulation of materials, a garden courtyard and spa add an intimate experience of nature within the heart of the home. The concealed space is a case study in contrast from the lush vegetation against the stark steel, to the shallow hot plunge and six-foot deep cold plunge. The result is a home that elevates the integrity of local craft and the refreshment of nature’s touch to augment a lifestyle dedicated to health, artistry, and authenticity.
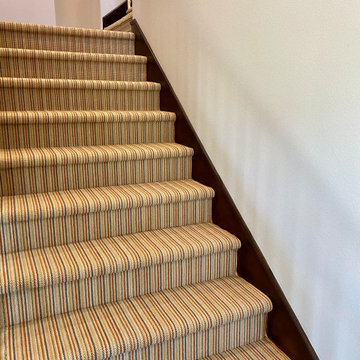
Missoni Arianna New Zealand wool carpet installed for a client in Newport Beach.
Imagen de escalera recta clásica renovada de tamaño medio con escalones enmoquetados, contrahuellas enmoquetadas y barandilla de metal
Imagen de escalera recta clásica renovada de tamaño medio con escalones enmoquetados, contrahuellas enmoquetadas y barandilla de metal

Imagen de escalera suspendida nórdica pequeña con escalones de madera, contrahuellas de madera, barandilla de madera y papel pintado
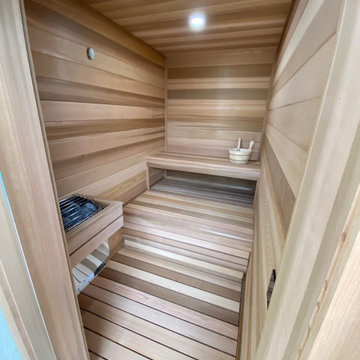
Cabana bathroom transformation. This unused bathroom became a beautiful custom-made sauna within a few days.
Modelo de escalera clásica pequeña
Modelo de escalera clásica pequeña
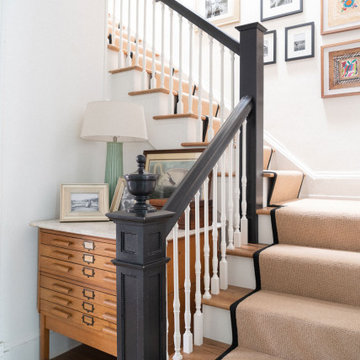
Foto de escalera en L clásica renovada con escalones enmoquetados, contrahuellas enmoquetadas y barandilla de madera
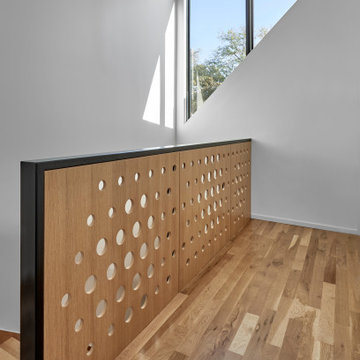
The custom rift sawn, white oak staircase with the attached perforated screen leads to the second, master suite level. The light flowing in from the dormer windows on the second level filters down through the staircase and the wood screen creating interesting light patterns throughout the day.

Foto de escalera suspendida urbana de tamaño medio con escalones de hormigón, barandilla de metal, ladrillo y contrahuellas de metal
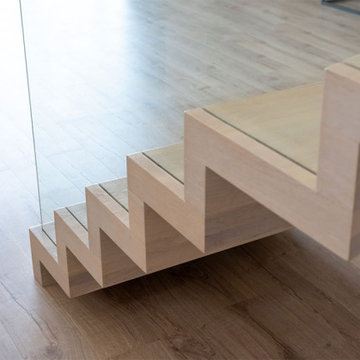
Das Glasgeländer beginnt ab der ersten Faltwerkstufe und ist eingenutet, dadurch hebt es den Charakter der Faltwerkoptik ideal hervor. In der Brüstung wird das Glasgeländer weiter fortgeführt.
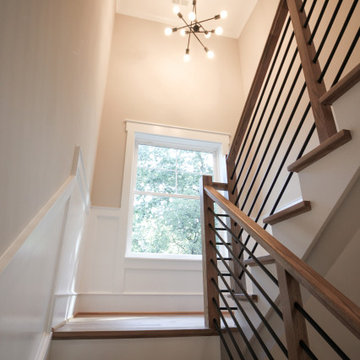
Placed in a central corner in this beautiful home, this u-shape staircase with light color wood treads and hand rails features a horizontal-sleek black rod railing that not only protects its occupants, it also provides visual flow and invites owners and guests to visit bottom and upper levels. CSC © 1976-2020 Century Stair Company. All rights reserved.
165.765 fotos de escaleras marrones
3
