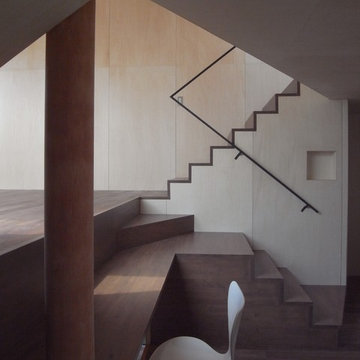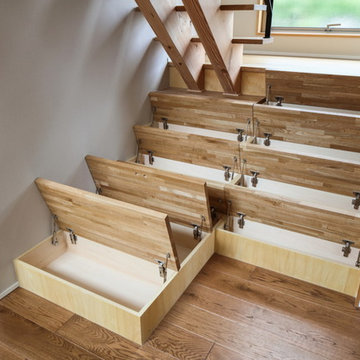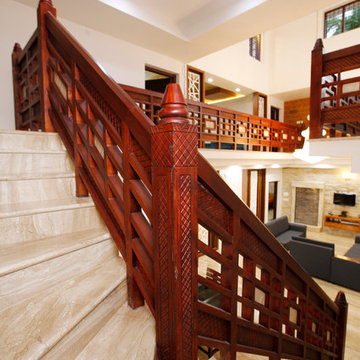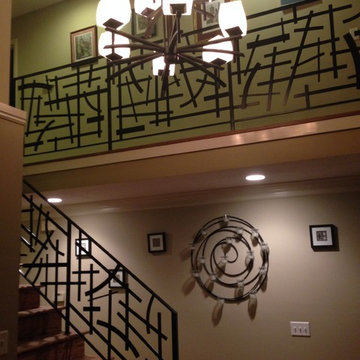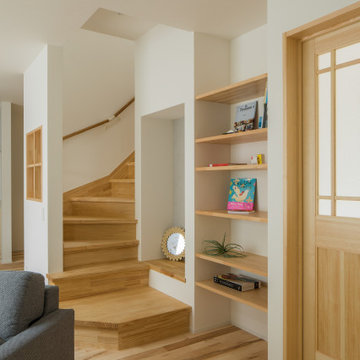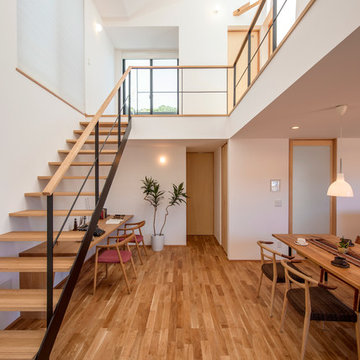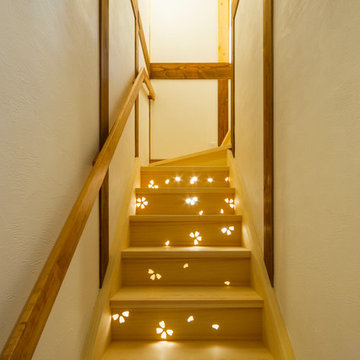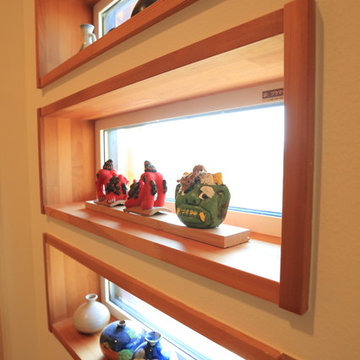1.220 fotos de escaleras asiáticas marrones
Filtrar por
Presupuesto
Ordenar por:Popular hoy
1 - 20 de 1220 fotos
Artículo 1 de 3
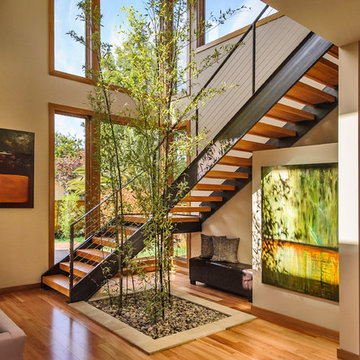
Photography by Dennis Mayer
Ejemplo de escalera en L de estilo zen grande sin contrahuella con escalones de madera y barandilla de cable
Ejemplo de escalera en L de estilo zen grande sin contrahuella con escalones de madera y barandilla de cable
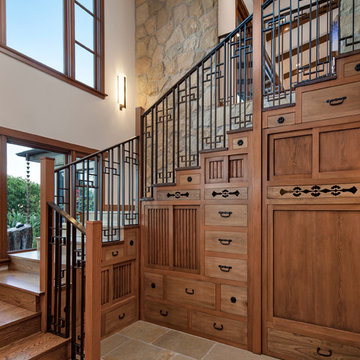
Jim Bartsch Photography
Ejemplo de escalera en U asiática de tamaño medio con escalones de madera y contrahuellas de madera
Ejemplo de escalera en U asiática de tamaño medio con escalones de madera y contrahuellas de madera
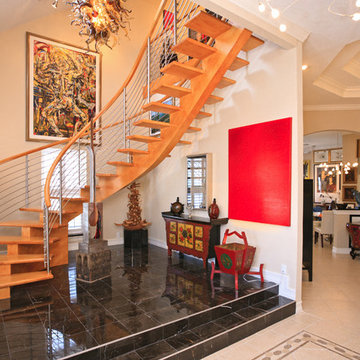
Ryka llc
Diseño de escalera curva de estilo zen sin contrahuella con escalones de madera
Diseño de escalera curva de estilo zen sin contrahuella con escalones de madera
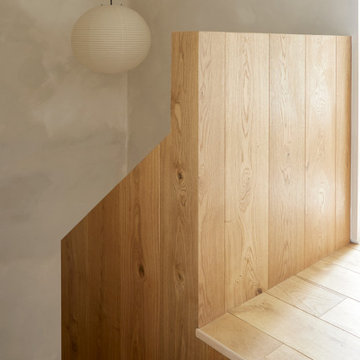
Imagen de escalera en U de estilo zen pequeña con escalones de madera y contrahuellas de madera
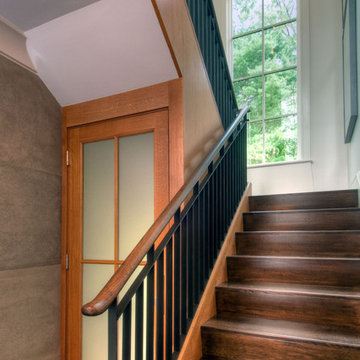
Interior Stairs; Photo Credit Ethan Gordon
Modelo de escalera en U asiática con escalones de madera, contrahuellas de madera y barandilla de metal
Modelo de escalera en U asiática con escalones de madera, contrahuellas de madera y barandilla de metal
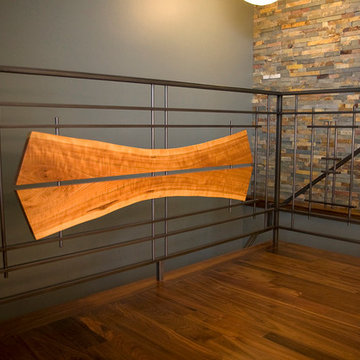
Natural edge cherry boards are book matched (2 slices cut from 1 log, so the wood grain of one slice mirrors the other) in this Asian style railing. The wood is framed by a custom-made railing with minimalist Japanese elements. The railing finish is an antique pewter patina.
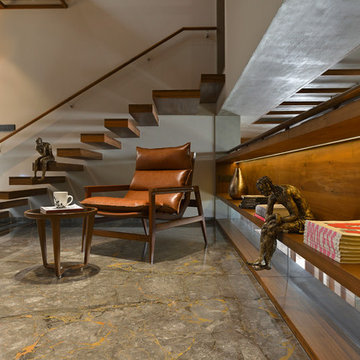
Ravi Kanade
Diseño de escalera suspendida de estilo zen grande con escalones de madera, contrahuellas de madera y barandilla de madera
Diseño de escalera suspendida de estilo zen grande con escalones de madera, contrahuellas de madera y barandilla de madera
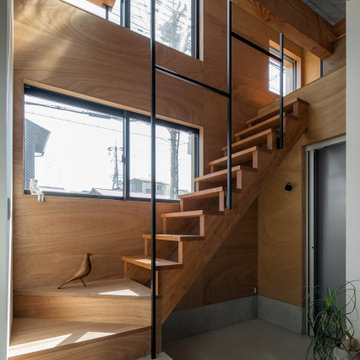
Foto de escalera recta asiática pequeña con escalones de madera, contrahuellas de madera, barandilla de metal y madera
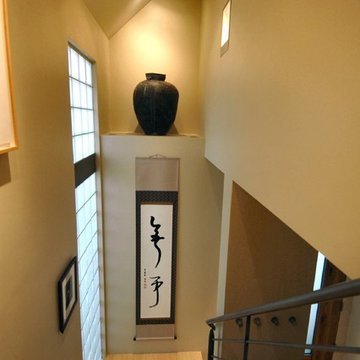
Edwardian Remodel with Modern Twist in San Francisco, California's Bernal Heights Neighborhood
For this remodel in San Francisco’s Bernal Heights, we were the third architecture firm the owners hired. After using other architects for their master bathroom and kitchen remodels, they approached us to complete work on updating their Edwardian home. Our work included tying together the exterior and entry and completely remodeling the lower floor for use as a home office and guest quarters. The project included adding a new stair connecting the lower floor to the main house while maintaining its legal status as the second unit in case they should ever want to rent it in the future. Providing display areas for and lighting their art collection were special concerns. Interior finishes included polished, cast-concrete wall panels and counters and colored frosted glass. Brushed aluminum elements were used on the interior and exterior to create a unified design. Work at the exterior included custom house numbers, gardens, concrete walls, fencing, meter boxes, doors, lighting and trash enclosures. Photos by Mark Brand.
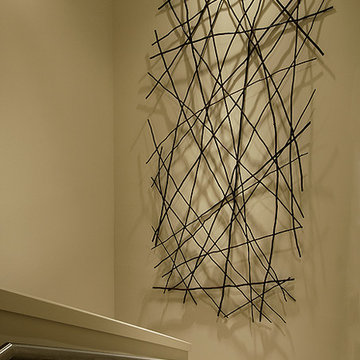
Our client knew her home needed re-lighting, but wasn’t sure which approach to take. Michael Merrill Design Studio added sconces, floor lamps, and, on the concrete ceiling above, an overhead track lighting system. Over-scaled pieces of art and contemporary furniture complete the interior. (2005-2006); Photos © Douglas Salin
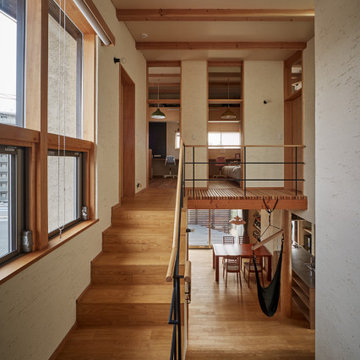
広い階段はリビングの一部です。子供たちの遊び場でもあります。
Ejemplo de escalera en U de estilo zen con escalones de madera, contrahuellas de madera y barandilla de madera
Ejemplo de escalera en U de estilo zen con escalones de madera, contrahuellas de madera y barandilla de madera
1.220 fotos de escaleras asiáticas marrones
1
