1.283 fotos de escaleras con machihembrado
Filtrar por
Presupuesto
Ordenar por:Popular hoy
1 - 20 de 1283 fotos
Artículo 1 de 2

Ejemplo de escalera en U costera con escalones de madera, contrahuellas de madera pintada, barandilla de madera y machihembrado

Ejemplo de escalera en U costera de tamaño medio con escalones enmoquetados, contrahuellas enmoquetadas, barandilla de madera y machihembrado
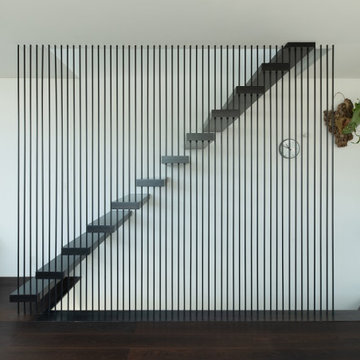
Ejemplo de escalera suspendida vintage de tamaño medio sin contrahuella con escalones de madera, barandilla de metal y machihembrado
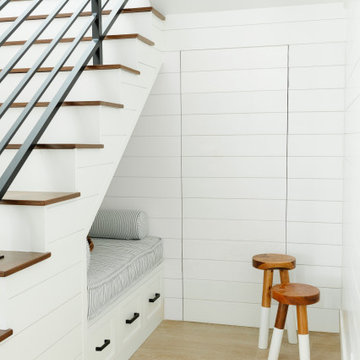
Imagen de escalera marinera grande con escalones de madera, contrahuellas de madera pintada, barandilla de metal y machihembrado
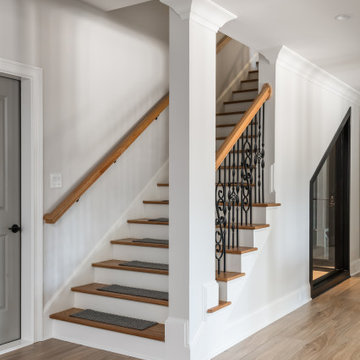
This full basement renovation included adding a mudroom area, media room, a bedroom, a full bathroom, a game room, a kitchen, a gym and a beautiful custom wine cellar. Our clients are a family that is growing, and with a new baby, they wanted a comfortable place for family to stay when they visited, as well as space to spend time themselves. They also wanted an area that was easy to access from the pool for entertaining, grabbing snacks and using a new full pool bath.We never treat a basement as a second-class area of the house. Wood beams, customized details, moldings, built-ins, beadboard and wainscoting give the lower level main-floor style. There’s just as much custom millwork as you’d see in the formal spaces upstairs. We’re especially proud of the wine cellar, the media built-ins, the customized details on the island, the custom cubbies in the mudroom and the relaxing flow throughout the entire space.

Modelo de escalera curva tradicional de tamaño medio con escalones de madera, contrahuellas de madera, barandilla de madera y machihembrado
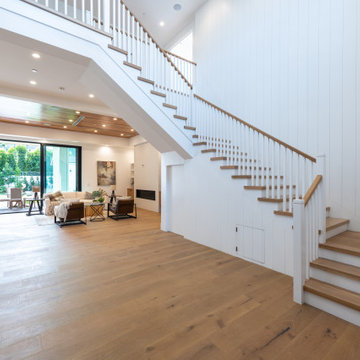
Ejemplo de escalera en U clásica renovada grande con escalones de madera, contrahuellas de madera pintada, barandilla de madera y machihembrado
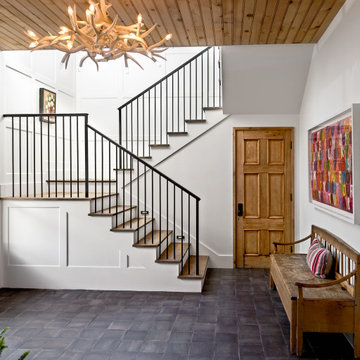
Diseño de escalera en U costera grande con escalones de madera, contrahuellas de madera, barandilla de metal y machihembrado
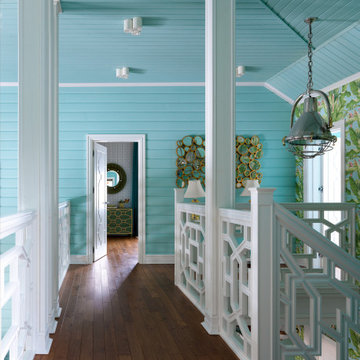
Балкон второго этажа
Imagen de escalera en L marinera grande con escalones de madera, contrahuellas de madera, barandilla de madera y machihembrado
Imagen de escalera en L marinera grande con escalones de madera, contrahuellas de madera, barandilla de madera y machihembrado
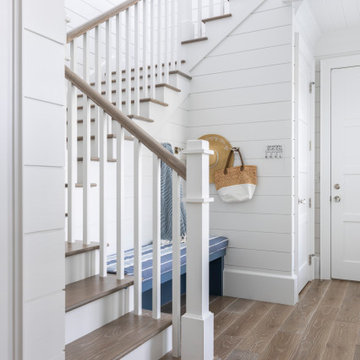
Ejemplo de escalera en U marinera grande con escalones de madera, contrahuellas de madera pintada, barandilla de madera y machihembrado
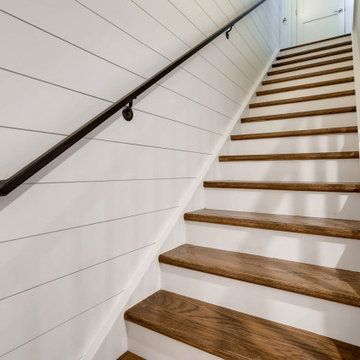
Beautiful Modern Farmhouse Basement staircase
Modelo de escalera de estilo de casa de campo de tamaño medio con machihembrado
Modelo de escalera de estilo de casa de campo de tamaño medio con machihembrado
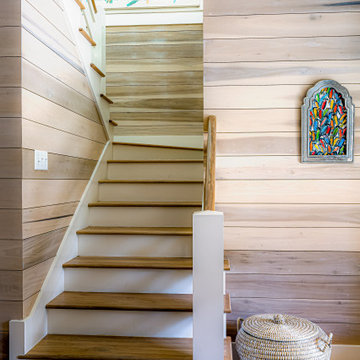
Diseño de escalera en U campestre con escalones de madera, contrahuellas de madera pintada, barandilla de madera, machihembrado y madera

Foto de escalera recta costera grande con escalones de madera, contrahuellas de madera, barandilla de vidrio y machihembrado

Ejemplo de escalera recta clásica renovada de tamaño medio con escalones enmoquetados, barandilla de metal y machihembrado

Modelo de escalera en U tradicional renovada grande con machihembrado, escalones de madera, contrahuellas de madera y barandilla de varios materiales

This sanctuary-like home is light, bright, and airy with a relaxed yet elegant finish. Influenced by Scandinavian décor, the wide plank floor strikes the perfect balance of serenity in the design. Floor: 9-1/2” wide-plank Vintage French Oak Rustic Character Victorian Collection hand scraped pillowed edge color Scandinavian Beige Satin Hardwax Oil. For more information please email us at: sales@signaturehardwoods.com
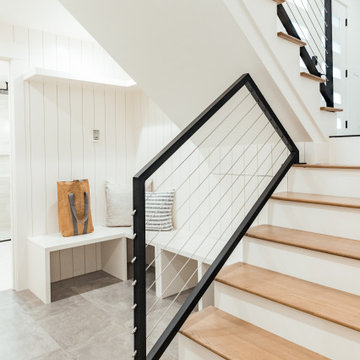
Previously under-utilized and dark, the space under the stairs has been repourposed and opened up to create a mudroom for the family just off the garage.
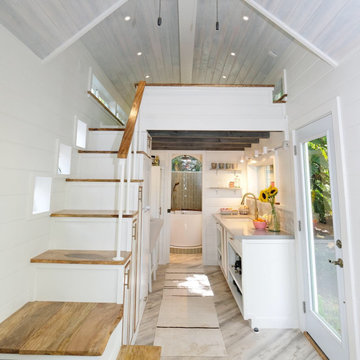
Hawaiian mango locally sourced for the stair treads, sanded so its buttery smooth and warm on your feet. This is a storage staircase with closet and bookshelf that faces the seating area. no space is waisted.
I love working with clients that have ideas that I have been waiting to bring to life. All of the owner requests were things I had been wanting to try in an Oasis model. The table and seating area in the circle window bump out that normally had a bar spanning the window; the round tub with the rounded tiled wall instead of a typical angled corner shower; an extended loft making a big semi circle window possible that follows the already curved roof. These were all ideas that I just loved and was happy to figure out. I love how different each unit can turn out to fit someones personality.
The Oasis model is known for its giant round window and shower bump-out as well as 3 roof sections (one of which is curved). The Oasis is built on an 8x24' trailer. We build these tiny homes on the Big Island of Hawaii and ship them throughout the Hawaiian Islands.
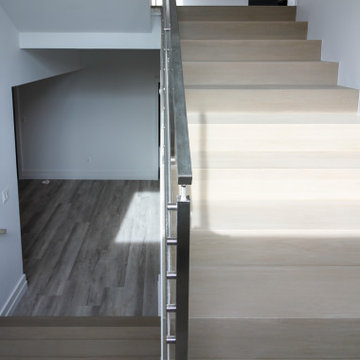
Custom stainless steel horizontal hand rails, newels and balustrade systems are combined with nose-less white oak treads/risers creating a minimalist, and very modern eye-catching stairway. CSC 1976-2020 © Century Stair Company ® All rights reserved.

Foto de escalera marinera grande con escalones de madera, contrahuellas de madera pintada, barandilla de metal y machihembrado
1.283 fotos de escaleras con machihembrado
1