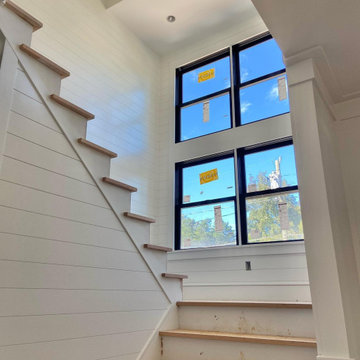133 fotos de escaleras grises con machihembrado
Filtrar por
Presupuesto
Ordenar por:Popular hoy
1 - 20 de 133 fotos
Artículo 1 de 3

Photography by Brad Knipstein
Diseño de escalera en L de estilo de casa de campo grande con escalones de madera, contrahuellas de madera, barandilla de metal y machihembrado
Diseño de escalera en L de estilo de casa de campo grande con escalones de madera, contrahuellas de madera, barandilla de metal y machihembrado
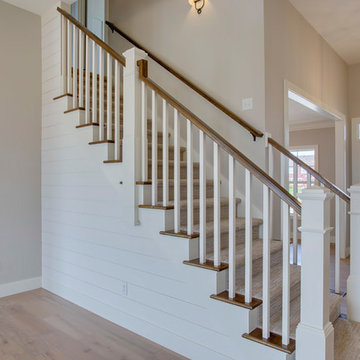
The centerpiece of the living area in this new Cherrydale home by Nelson Builders is a shiplap clad staircase, serving as the focal point of the room.
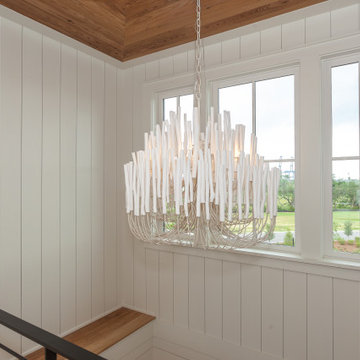
Wormy Chestnut floor through-out. Horizontal & vertical shiplap wall covering. Iron deatils in the custom railing & custom barn doors.
Ejemplo de escalera en U costera grande con escalones de madera, contrahuellas de madera pintada, barandilla de metal y machihembrado
Ejemplo de escalera en U costera grande con escalones de madera, contrahuellas de madera pintada, barandilla de metal y machihembrado
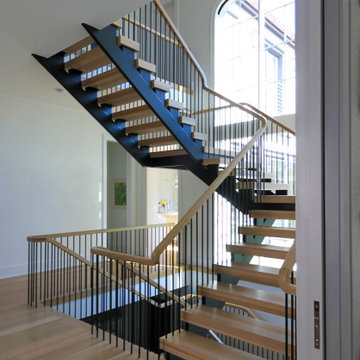
This monumental-floating staircase is set in a square space that rises through the home’s full height (three levels) where 4” oak treads are gracefully supported by black-painted solid stringers; these cantilevered stringers and the absence of risers allows for the natural light to inundate all surrounding interior spaces, making this staircase a wonderful architectural focal point. CSC 1976-2022 © Century Stair Company ® All rights reserved.
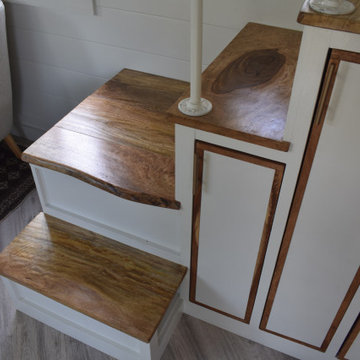
Hawaiian mango locally sourced for the stair treads, sanded so its buttery smooth and warm on your feet. This is a storage staircase with closet and bookshelf that faces the seating area. no space is waisted.
I love working with clients that have ideas that I have been waiting to bring to life. All of the owner requests were things I had been wanting to try in an Oasis model. The table and seating area in the circle window bump out that normally had a bar spanning the window; the round tub with the rounded tiled wall instead of a typical angled corner shower; an extended loft making a big semi circle window possible that follows the already curved roof. These were all ideas that I just loved and was happy to figure out. I love how different each unit can turn out to fit someones personality.
The Oasis model is known for its giant round window and shower bump-out as well as 3 roof sections (one of which is curved). The Oasis is built on an 8x24' trailer. We build these tiny homes on the Big Island of Hawaii and ship them throughout the Hawaiian Islands.
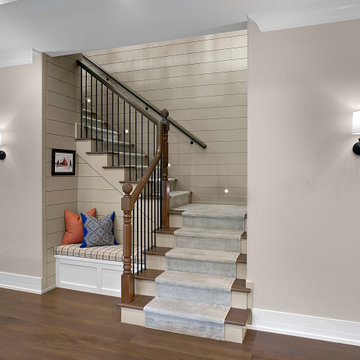
The staircase leading to the lower level of this home perfectly suites the style of the gorgeous turned posts by MWT Wood Turning. The ship lap walls lead into the plaster walls below, painted in warm Sherwin Williams 7022 Alpaca. The cozy bench is perfect for reading to a sleepy child or cuddling with a favorite furry friend.
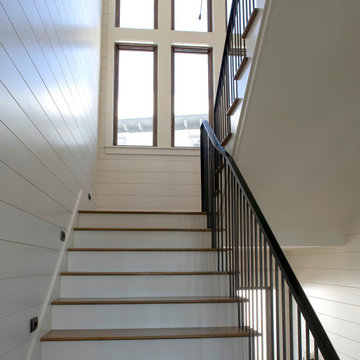
Diseño de escalera en U marinera grande con escalones de madera, barandilla de metal, contrahuellas de madera pintada y machihembrado
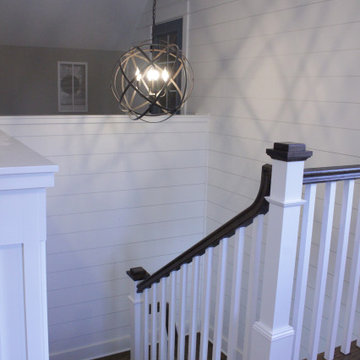
Home office bonus room in walk up attic.
Photo Credit: N. Leonard
Diseño de escalera de estilo de casa de campo grande con machihembrado
Diseño de escalera de estilo de casa de campo grande con machihembrado
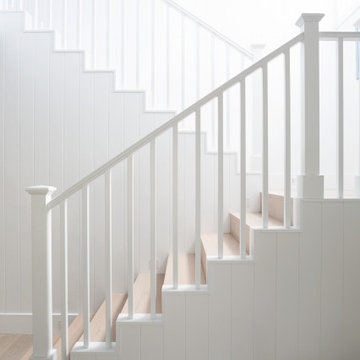
Foto de escalera en U costera de tamaño medio con escalones de madera, contrahuellas de madera, barandilla de madera y machihembrado

Foto de escalera de caracol tradicional renovada pequeña con escalones de madera, contrahuellas enmoquetadas, barandilla de madera y machihembrado
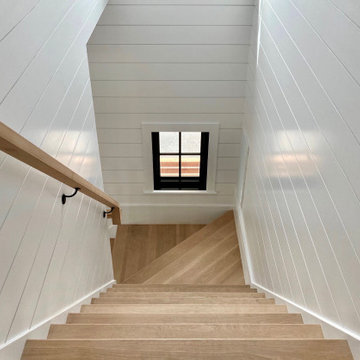
Imagen de escalera recta costera de tamaño medio con escalones de madera, contrahuellas de madera pintada, barandilla de madera y machihembrado
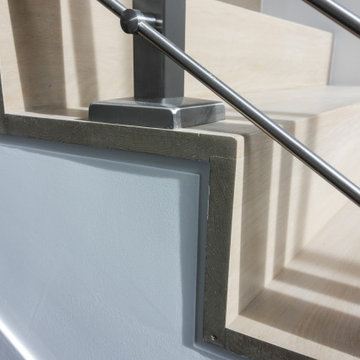
Custom stainless steel horizontal hand rails, newels and balustrade systems are combined with nose-less white oak treads/risers creating a minimalist, and very modern eye-catching stairway. CSC 1976-2020 © Century Stair Company ® All rights reserved.
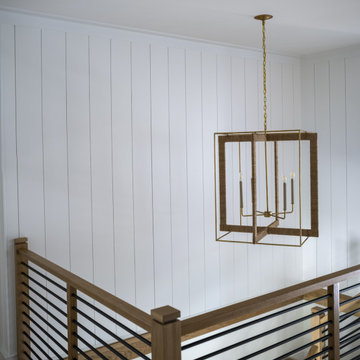
Modelo de escalera recta moderna extra grande con escalones de madera, contrahuellas de madera pintada, barandilla de madera y machihembrado
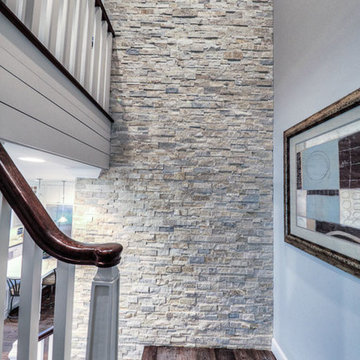
Modelo de escalera en U tradicional renovada grande con escalones de madera, contrahuellas de madera, barandilla de madera y machihembrado
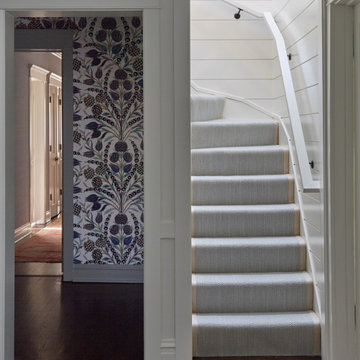
Diseño de escalera curva pequeña con escalones enmoquetados, contrahuellas enmoquetadas, barandilla de madera y machihembrado
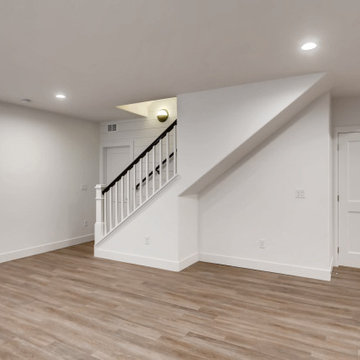
Modern Farmhouse Staircase
Modelo de escalera recta campestre de tamaño medio con escalones de madera, contrahuellas de madera, barandilla de madera y machihembrado
Modelo de escalera recta campestre de tamaño medio con escalones de madera, contrahuellas de madera, barandilla de madera y machihembrado
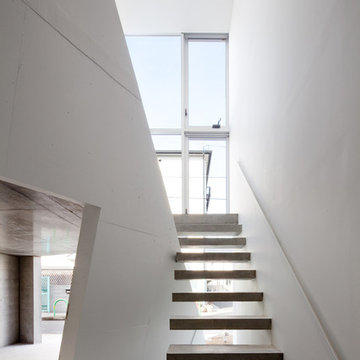
Kai Nakamura
Modelo de escalera recta minimalista de tamaño medio sin contrahuella con escalones de hormigón, barandilla de metal y machihembrado
Modelo de escalera recta minimalista de tamaño medio sin contrahuella con escalones de hormigón, barandilla de metal y machihembrado
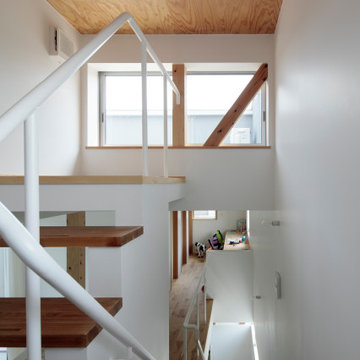
Modelo de escalera recta minimalista de tamaño medio sin contrahuella con escalones de madera, barandilla de metal y machihembrado
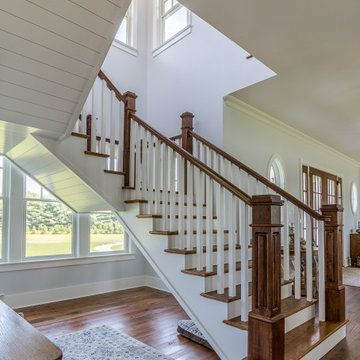
Ejemplo de escalera suspendida grande con escalones de madera, contrahuellas de madera, barandilla de madera y machihembrado
133 fotos de escaleras grises con machihembrado
1
