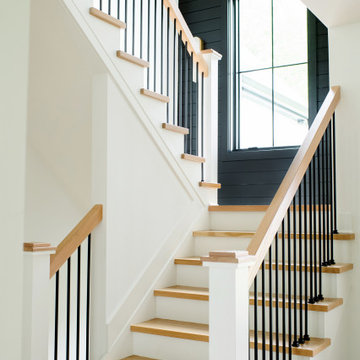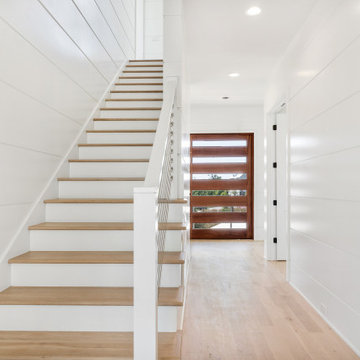55 fotos de escaleras beige con machihembrado
Filtrar por
Presupuesto
Ordenar por:Popular hoy
1 - 20 de 55 fotos
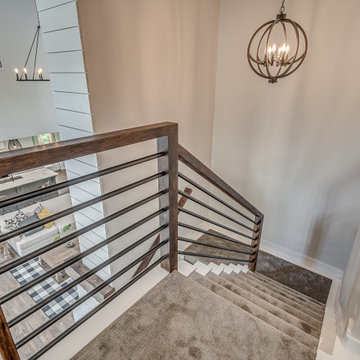
Stairway landing of modern farmhouse featuring black pipe railing, hand-scraped wood details, and inset carpeting with white trim.
Imagen de escalera en U de estilo de casa de campo grande con escalones enmoquetados, contrahuellas enmoquetadas, barandilla de metal y machihembrado
Imagen de escalera en U de estilo de casa de campo grande con escalones enmoquetados, contrahuellas enmoquetadas, barandilla de metal y machihembrado
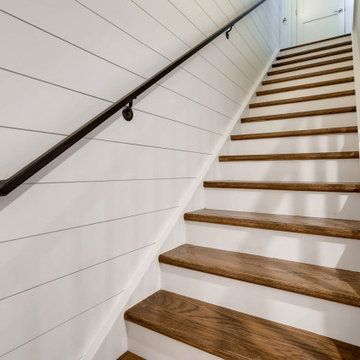
Beautiful Modern Farmhouse Basement staircase
Modelo de escalera de estilo de casa de campo de tamaño medio con machihembrado
Modelo de escalera de estilo de casa de campo de tamaño medio con machihembrado
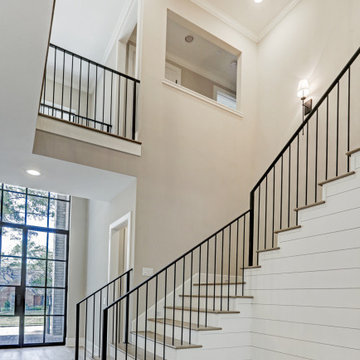
stairwell foyer
Ejemplo de escalera en U tradicional renovada grande con escalones de madera, contrahuellas de madera pintada, barandilla de metal y machihembrado
Ejemplo de escalera en U tradicional renovada grande con escalones de madera, contrahuellas de madera pintada, barandilla de metal y machihembrado
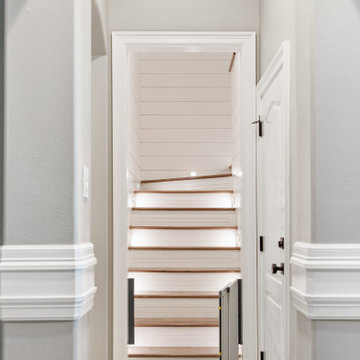
Previously just a door off a hall, this attic access has been transformed into a beautiful stairway. Featuring tread lighting and shiplap surround, it invites you up to play!
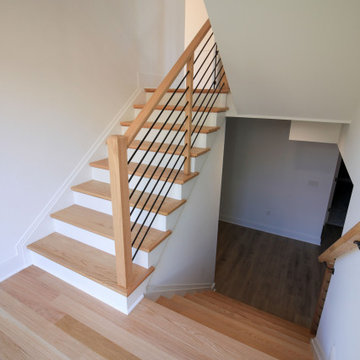
This contemporary staircase, with light color wood treads & railing, white risers, and black-round metal balusters, blends seamlessly with the subtle sophistication of the fireplace in the main living area, and with the adjacent rooms in this stylish open concept 3 story home. CSC 1976-2022 © Century Stair Company ® All rights reserved.

Ejemplo de escalera recta clásica renovada de tamaño medio con escalones enmoquetados, barandilla de metal y machihembrado

Modelo de escalera en U tradicional renovada grande con machihembrado, escalones de madera, contrahuellas de madera y barandilla de varios materiales
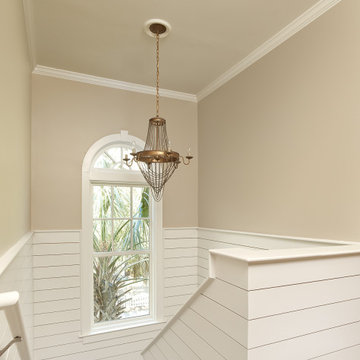
This existing stair was brightened with the addition of shiplap running around the full stairwell and around the landing at the top of the stair.
Imagen de escalera en U marinera de tamaño medio con barandilla de madera y machihembrado
Imagen de escalera en U marinera de tamaño medio con barandilla de madera y machihembrado

個室と反対側の玄関横には、階段。
階段下はトイレとなっています。
トイレは、階段段数をにらみながら設置、また階段蹴込を利用したニッチをつくりました。
デッドスペースのない住宅です。
Foto de escalera en U escandinava pequeña con escalones de madera, contrahuellas de madera, barandilla de metal y machihembrado
Foto de escalera en U escandinava pequeña con escalones de madera, contrahuellas de madera, barandilla de metal y machihembrado
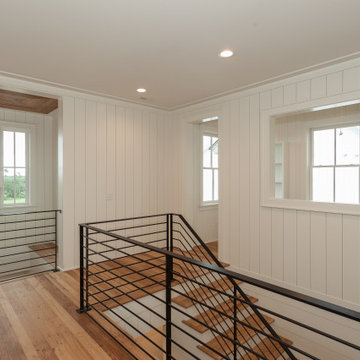
Wormy Chestnut floor through-out. Horizontal & vertical shiplap wall covering. Iron deatils in the custom railing & custom barn doors.
Foto de escalera en U marinera grande con escalones de madera, contrahuellas de madera pintada, barandilla de metal y machihembrado
Foto de escalera en U marinera grande con escalones de madera, contrahuellas de madera pintada, barandilla de metal y machihembrado
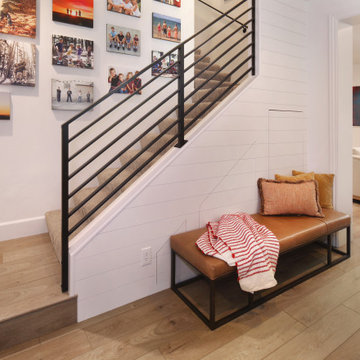
Staircase with concealed storage beneath, modern railing, and family photos.
Imagen de escalera en L minimalista pequeña con escalones enmoquetados, contrahuellas enmoquetadas, barandilla de metal y machihembrado
Imagen de escalera en L minimalista pequeña con escalones enmoquetados, contrahuellas enmoquetadas, barandilla de metal y machihembrado
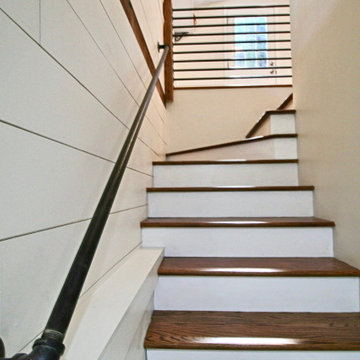
Imagen de escalera curva rural de tamaño medio con escalones de madera pintada, contrahuellas de madera, barandilla de metal y machihembrado

Photography by Brad Knipstein
Diseño de escalera en L de estilo de casa de campo grande con escalones de madera, contrahuellas de madera, barandilla de metal y machihembrado
Diseño de escalera en L de estilo de casa de campo grande con escalones de madera, contrahuellas de madera, barandilla de metal y machihembrado
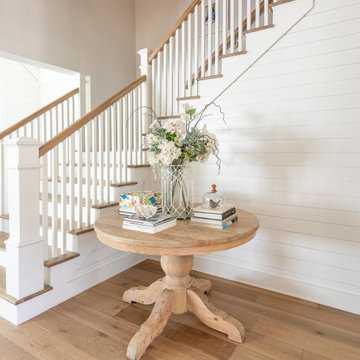
Foto de escalera en L campestre con escalones de madera, contrahuellas de madera pintada, barandilla de madera y machihembrado
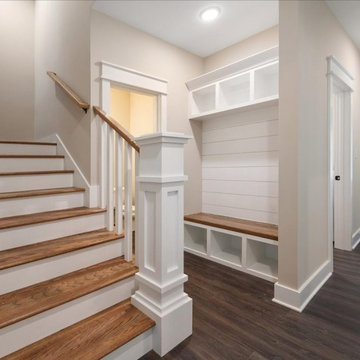
Custom built-in drop zone/locker cubby next to custom stairs with craftsman inspired trim features.
Foto de escalera en L campestre grande con escalones de madera, contrahuellas de madera, barandilla de madera y machihembrado
Foto de escalera en L campestre grande con escalones de madera, contrahuellas de madera, barandilla de madera y machihembrado

Wide angle shot detailing the stair connection to the different attic levels. The landing on the left is the entry to the secret man cave and storage, the upper stairs lead to the playroom and guest suite.
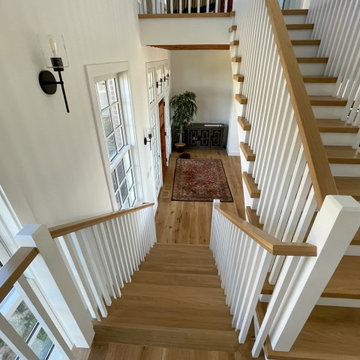
This elegant staircase offers architectural interest in this gorgeous home backing to mountain views, with amazing woodwork in every room and with windows pouring in an abundance of natural light. Located to the right of the front door and next of the panoramic open space, it boasts 4” thick treads, white painted risers, and a wooden balustrade system. CSC 1976-2022 © Century Stair Company ® All rights reserved.
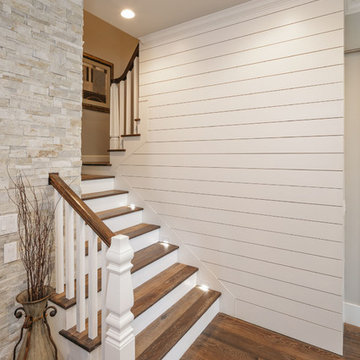
Imagen de escalera en U tradicional renovada grande con escalones de madera, contrahuellas de madera, barandilla de madera y machihembrado
55 fotos de escaleras beige con machihembrado
1
