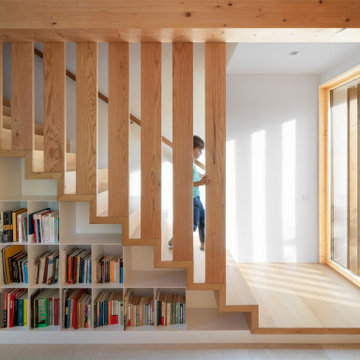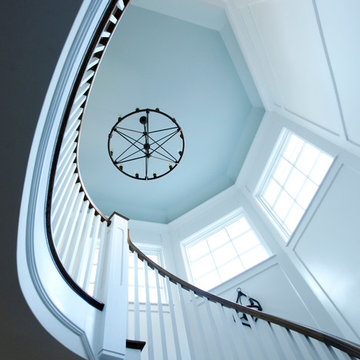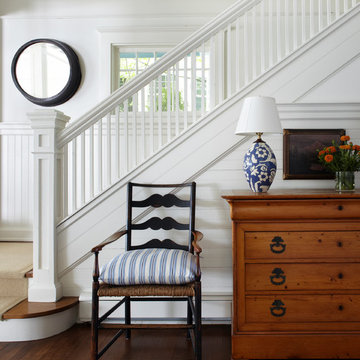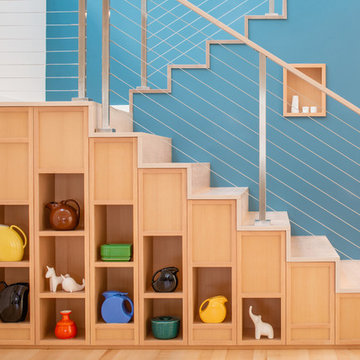3.232 fotos de escaleras turquesas
Filtrar por
Presupuesto
Ordenar por:Popular hoy
1 - 20 de 3232 fotos
Artículo 1 de 2

bespoke, double height room, library, striped stair runner
Foto de escalera en L bohemia con escalones de madera pintada y contrahuellas de madera pintada
Foto de escalera en L bohemia con escalones de madera pintada y contrahuellas de madera pintada
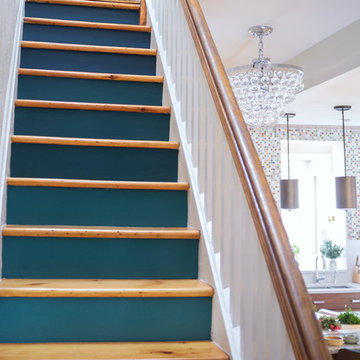
Christian Mackie
Modelo de escalera recta bohemia de tamaño medio con escalones de madera y contrahuellas de madera pintada
Modelo de escalera recta bohemia de tamaño medio con escalones de madera y contrahuellas de madera pintada
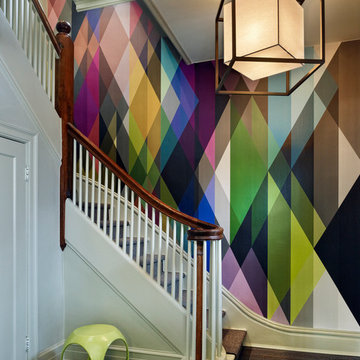
A modern wall paper lining the hard wood stair case in this historic Denver home.

The all-glass wine cellar is the focal point of this great room in a beautiful, high-end West Vancouver home.
Learn more about this project at http://bluegrousewinecellars.com/West-Vancouver-Custom-Wine-Cellars-Contemporary-Project.html
Photo Credit: Kent Kallberg
1621 Welch St North Vancouver, BC V7P 2Y2 (604) 929-3180 - bluegrousewinecellars.com

This foyer was updated with the addition of white paneling and new herringbone hardwood floors with a walnut border. The walls are covered in a navy blue grasscloth wallpaper from Thibaut. A navy and white geometric patterned stair-runner, held in place with stair rods capped with pineapple finials, further contributes to the home's coastal feel.
Photo by Mike Mroz of Michael Robert Construction
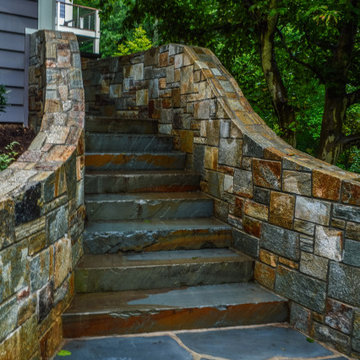
The installation included double sided curved butler stone walls that lead to the entry way to the basement wine-cellar. The walls are a free-flowing shape with a scalloped stone top.
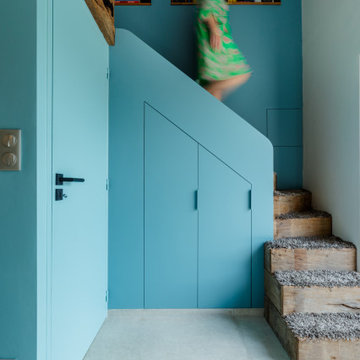
Modelo de escalera marinera con escalones enmoquetados, contrahuellas de madera y barandilla de madera
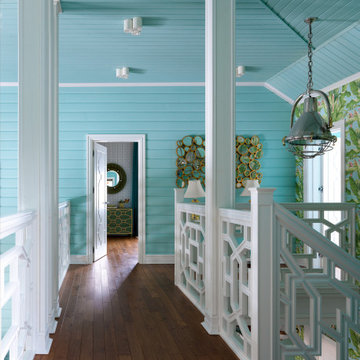
Балкон второго этажа
Imagen de escalera en L marinera grande con escalones de madera, contrahuellas de madera, barandilla de madera y machihembrado
Imagen de escalera en L marinera grande con escalones de madera, contrahuellas de madera, barandilla de madera y machihembrado

A staircase is so much more than circulation. It provides a space to create dramatic interior architecture, a place for design to carve into, where a staircase can either embrace or stand as its own design piece. In this custom stair and railing design, completed in January 2020, we wanted a grand statement for the two-story foyer. With walls wrapped in a modern wainscoting, the staircase is a sleek combination of black metal balusters and honey stained millwork. Open stair treads of white oak were custom stained to match the engineered wide plank floors. Each riser painted white, to offset and highlight the ascent to a U-shaped loft and hallway above. The black interior doors and white painted walls enhance the subtle color of the wood, and the oversized black metal chandelier lends a classic and modern feel.
The staircase is created with several “zones”: from the second story, a panoramic view is offered from the second story loft and surrounding hallway. The full height of the home is revealed and the detail of our black metal pendant can be admired in close view. At the main level, our staircase lands facing the dining room entrance, and is flanked by wall sconces set within the wainscoting. It is a formal landing spot with views to the front entrance as well as the backyard patio and pool. And in the lower level, the open stair system creates continuity and elegance as the staircase ends at the custom home bar and wine storage. The view back up from the bottom reveals a comprehensive open system to delight its family, both young and old!

Curved stainless steel staircase, glass bridges and even a glass elevator; usage of these materials being a trademark of the architect, Malika Junaid
Ejemplo de escalera de caracol actual extra grande sin contrahuella con barandilla de vidrio
Ejemplo de escalera de caracol actual extra grande sin contrahuella con barandilla de vidrio
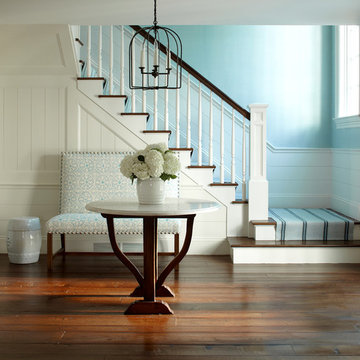
Phillip Ennis Photography
Diseño de escalera en U costera grande con barandilla de madera, escalones de madera y contrahuellas de madera pintada
Diseño de escalera en U costera grande con barandilla de madera, escalones de madera y contrahuellas de madera pintada
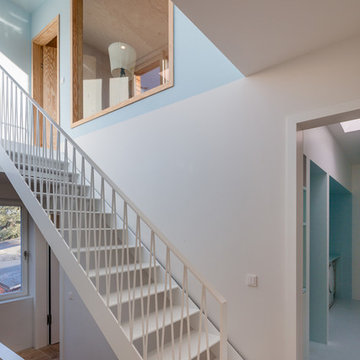
Foto: Marcus Ebener, Berlin
Ejemplo de escalera recta actual pequeña sin contrahuella con escalones de metal y barandilla de metal
Ejemplo de escalera recta actual pequeña sin contrahuella con escalones de metal y barandilla de metal
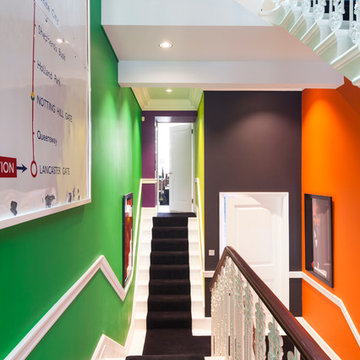
Inside, a beautiful wrought-iron Victorian staircase connects each floor. The stairwell that sits central to the home reminds us that the property is far from ordinary; painted every colour imaginable with vibrant artworks and a Central line tube map print acknowledging its location.
http://www.domusnova.com/properties/buy/2060/4-bedroom-flat-westminster-bayswater-hyde-park-gardens-w2-london-for-sale/"> http://www.domusnova.com/properties/buy/2060/4-bedroom-flat-westminster-bayswater-hyde-park-gardens-w2-london-for-sale/

Stairway
Ejemplo de escalera en U ecléctica con escalones de madera pintada, contrahuellas de madera pintada, barandilla de madera y boiserie
Ejemplo de escalera en U ecléctica con escalones de madera pintada, contrahuellas de madera pintada, barandilla de madera y boiserie

A custom designed and fabricated metal and wood spiral staircase that goes directly from the upper level to the garden; it uses space efficiently as well as providing a stunning architectural element. Costarella Architects, Robert Vente Photography

Elegant curved staircase
Sarah Musumeci Photography
Imagen de escalera curva clásica grande con escalones de madera y contrahuellas de madera pintada
Imagen de escalera curva clásica grande con escalones de madera y contrahuellas de madera pintada
3.232 fotos de escaleras turquesas
1
