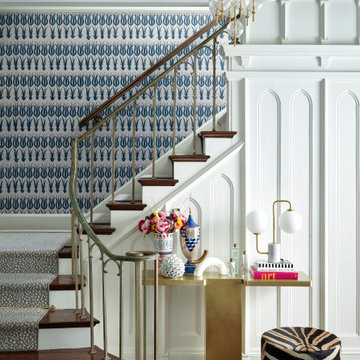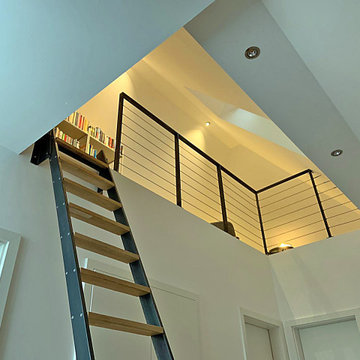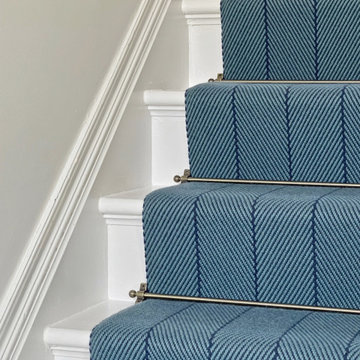80 fotos de escaleras turquesas pequeñas
Filtrar por
Presupuesto
Ordenar por:Popular hoy
1 - 20 de 80 fotos
Artículo 1 de 3

The all-glass wine cellar is the focal point of this great room in a beautiful, high-end West Vancouver home.
Learn more about this project at http://bluegrousewinecellars.com/West-Vancouver-Custom-Wine-Cellars-Contemporary-Project.html
Photo Credit: Kent Kallberg
1621 Welch St North Vancouver, BC V7P 2Y2 (604) 929-3180 - bluegrousewinecellars.com

Imagen de escalera en U contemporánea pequeña con escalones de acrílico y barandilla de varios materiales
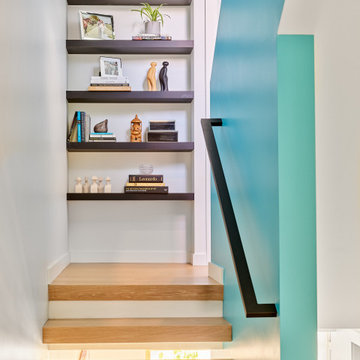
Modelo de escalera en U contemporánea pequeña sin contrahuella con escalones de madera y barandilla de metal

The front staircase of this historic Second Empire Victorian home was beautifully detailed but dark and in need of restoration. It gained lots of light and became a focal point when we removed the walls that formerly enclosed the living spaces. Adding a small window brought even more light. We meticulously restored the balusters, newel posts, curved plaster, and trim. It took finesse to integrate the existing stair with newly leveled floor, raised ceiling, and changes to adjoining walls. The copper color accent wall really brings out the elegant line of this staircase.
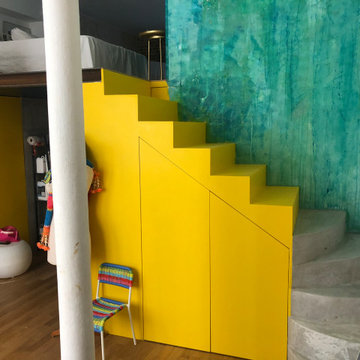
Réalisation d'un escalier sur mesure bi matières dans un atelier, bois et béton. Le contraste des couleurs et des lignes. Placard invisible sous l'escalier, a la fois structurel et fonctionnel pour une optimisation de l'espace, challenge tant répandu à Paris! Une peinture décorative murale, en attendant que la jungle intérieure poussent...
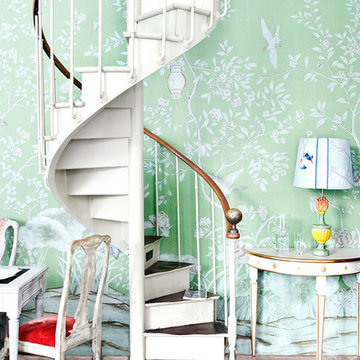
Diseño de escalera de caracol romántica pequeña con escalones de madera y contrahuellas de madera pintada
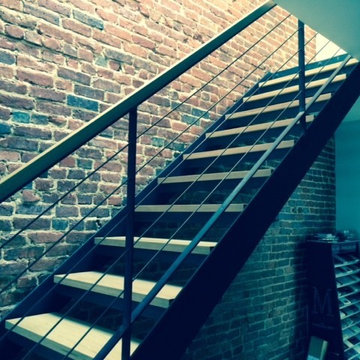
Adam Curtis
Modelo de escalera recta actual pequeña con escalones de madera y contrahuellas de metal
Modelo de escalera recta actual pequeña con escalones de madera y contrahuellas de metal
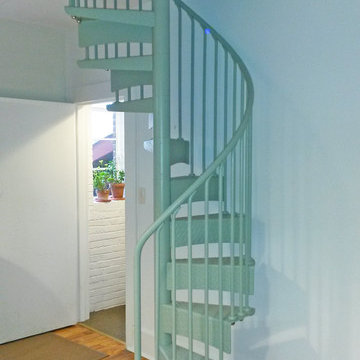
Over 15 feet high, this spiral stair elegantly connects the English basement to the upper level. Featuring diamond plate steel treads and platform as well as steel handrail, arch riser plates, and code balusters. Two sides of platform rail on the landing (not shown) complete the look and utility of this unique stair. Finished in a beautiful heather gray paint.
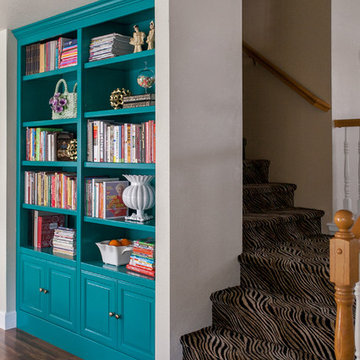
Cabinet Company // Cowan's Cabinet Co.
Photographer // Woodfield Creative
Modelo de escalera clásica pequeña
Modelo de escalera clásica pequeña
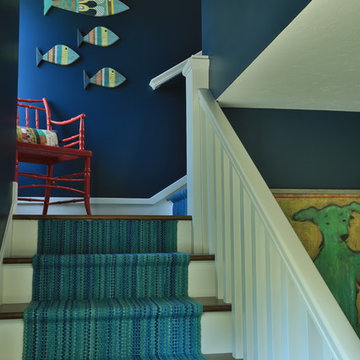
When our client asked us to modernize his childhood home, and make this old four square into a happy, open-concept summer getaway, we jumped at the chance! The red armchair on the landing adds a surprise element of additional color, the custom runner on the stairs reinforces the casual, welcoming vibe of the home, and of course the funky fish artwork says we're at our beach cottage and having fun!
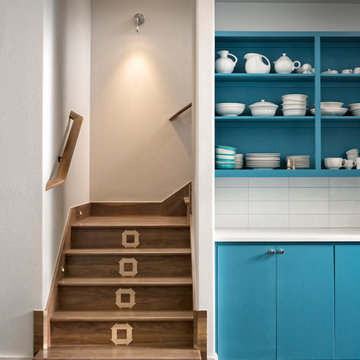
Aaron Dougherty Photography
Diseño de escalera en L vintage pequeña con escalones de madera, contrahuellas de madera y barandilla de madera
Diseño de escalera en L vintage pequeña con escalones de madera, contrahuellas de madera y barandilla de madera
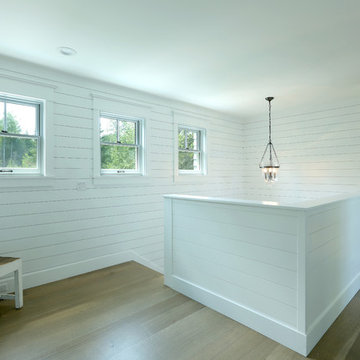
Builder: Boone Construction
Photographer: M-Buck Studio
This lakefront farmhouse skillfully fits four bedrooms and three and a half bathrooms in this carefully planned open plan. The symmetrical front façade sets the tone by contrasting the earthy textures of shake and stone with a collection of crisp white trim that run throughout the home. Wrapping around the rear of this cottage is an expansive covered porch designed for entertaining and enjoying shaded Summer breezes. A pair of sliding doors allow the interior entertaining spaces to open up on the covered porch for a seamless indoor to outdoor transition.
The openness of this compact plan still manages to provide plenty of storage in the form of a separate butlers pantry off from the kitchen, and a lakeside mudroom. The living room is centrally located and connects the master quite to the home’s common spaces. The master suite is given spectacular vistas on three sides with direct access to the rear patio and features two separate closets and a private spa style bath to create a luxurious master suite. Upstairs, you will find three additional bedrooms, one of which a private bath. The other two bedrooms share a bath that thoughtfully provides privacy between the shower and vanity.
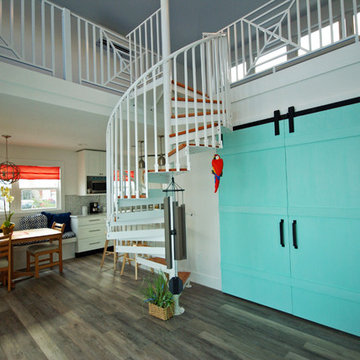
Ejemplo de escalera de caracol marinera pequeña con escalones de madera y contrahuellas de metal
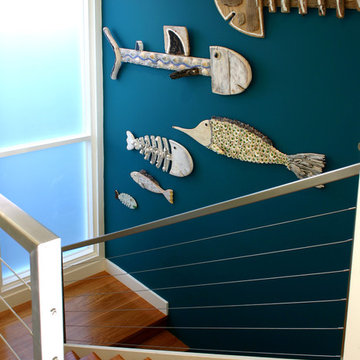
Imagen de escalera en U marinera pequeña con escalones de madera y contrahuellas de madera
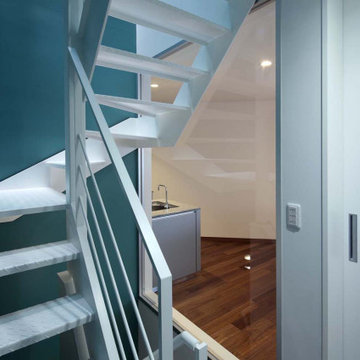
階段で2階に上がったところです。
Diseño de escalera en U minimalista pequeña con escalones de metal, barandilla de metal y machihembrado
Diseño de escalera en U minimalista pequeña con escalones de metal, barandilla de metal y machihembrado
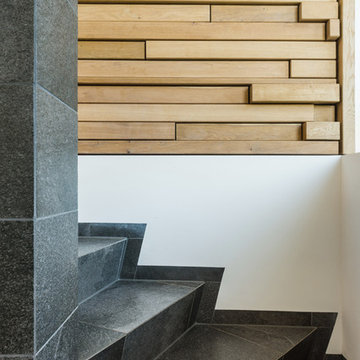
Treppenhaus
Ejemplo de escalera curva actual pequeña con escalones con baldosas, contrahuellas con baldosas y/o azulejos y barandilla de metal
Ejemplo de escalera curva actual pequeña con escalones con baldosas, contrahuellas con baldosas y/o azulejos y barandilla de metal
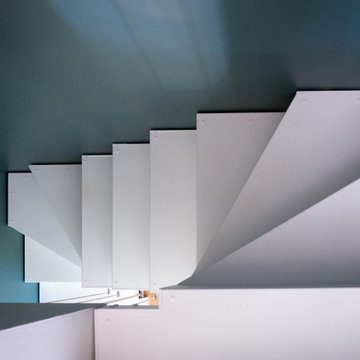
Salendo la scala, realizzata su disegno in metallo e legno verniciato total white, si raggiunge la mansarda occupata dalla zona notte dell'appartamento.
80 fotos de escaleras turquesas pequeñas
1
