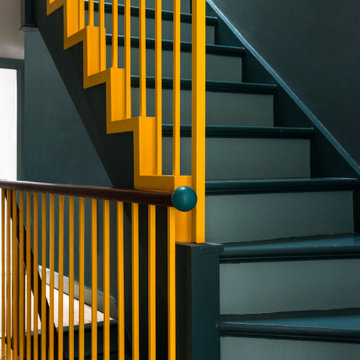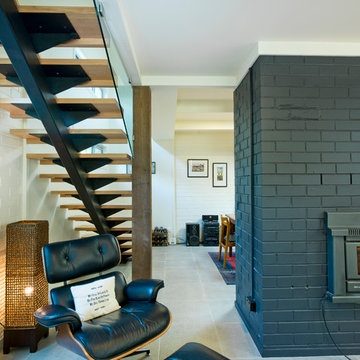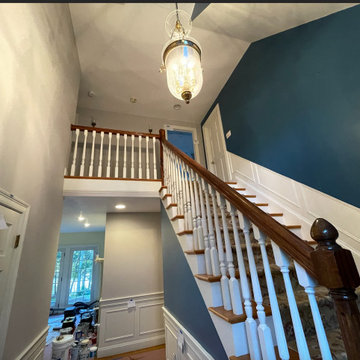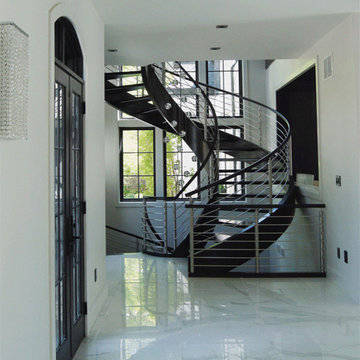3.193 fotos de escaleras turquesas
Filtrar por
Presupuesto
Ordenar por:Popular hoy
141 - 160 de 3193 fotos
Artículo 1 de 2
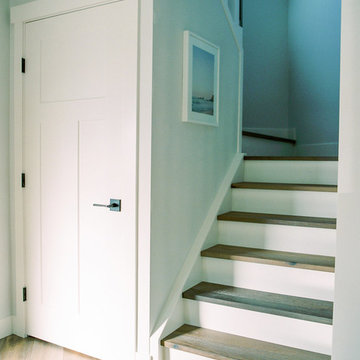
Hi friends! If you hadn’t put it together from the hashtag (#hansonranchoverhaul), this project was literally, quite the overhaul. This full-house renovation was so much fun to be a part of! Not only did we overhaul both the main and second levels, but we actually added square footage when we filled in a double-story volume to create an additional second floor bedroom (which in this case, will actually function as a home office). We also moved walls around on both the main level to open up the living/dining kitchen area, create a more functional powder room, and bring in more natural light at the entry. Upstairs, we altered the layout to accommodate two more spacious and modernized bathrooms, as well as larger bedrooms, one complete with a new walk-in-closet and one with a beautiful window seat built-in.
This client and I connected right away – she was looking to update her '90s home with a laid-back, fresh, transitional approach. As we got into the finish selections, we realized that our picks were taking us in a bit of a modern farmhouse direction, so we went with it, and am I ever glad we did! I love the new wide-plank distressed hardwood throughout and the new shaker-style built-ins in the kitchen and bathrooms. I custom designed the fireplace mantle and window seat to coordinate with the craftsman 3-panel doors, and we worked with the stair manufacturer to come up with a handrail, spindle and newel post design that was the perfect combination of traditional and modern. The 2-tone stair risers and treads perfectly accomplished the look we were going for!
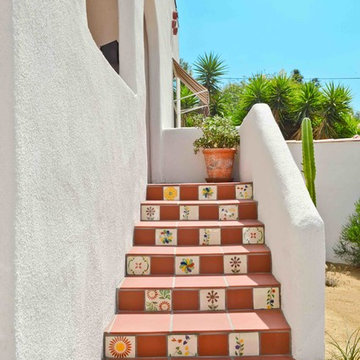
Diseño de escalera recta de estilo americano con escalones de terracota y contrahuellas de terracota
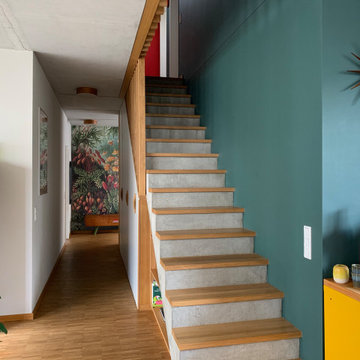
Imagen de escalera recta actual con escalones de madera, contrahuellas de hormigón, barandilla de madera y papel pintado
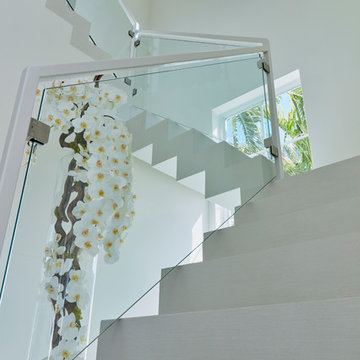
Diseño de escalera curva contemporánea grande con escalones de madera pintada y contrahuellas de madera pintada
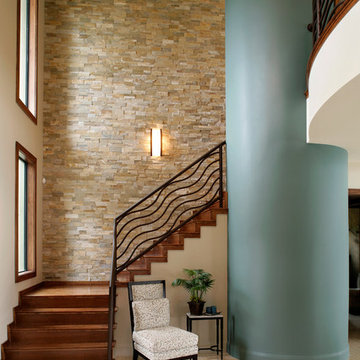
Imagen de escalera en L contemporánea con escalones de madera y contrahuellas de madera
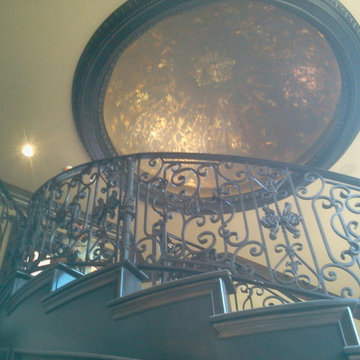
Imagen de escalera curva tradicional de tamaño medio con escalones de madera y contrahuellas de madera

Imagen de escalera vintage sin contrahuella con escalones de madera, barandilla de varios materiales y panelado
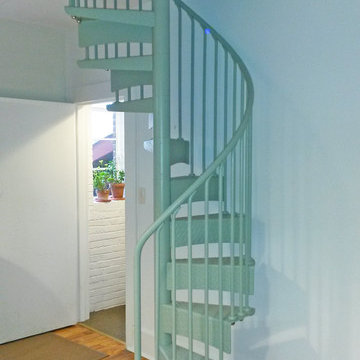
Over 15 feet high, this spiral stair elegantly connects the English basement to the upper level. Featuring diamond plate steel treads and platform as well as steel handrail, arch riser plates, and code balusters. Two sides of platform rail on the landing (not shown) complete the look and utility of this unique stair. Finished in a beautiful heather gray paint.
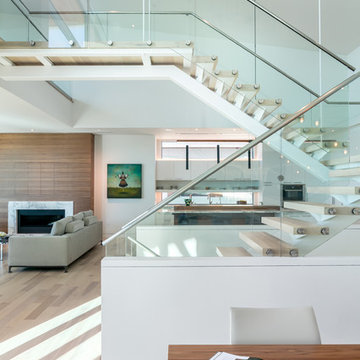
Built by NWC Construction
Ryan Gamma Photography
Modelo de escalera suspendida actual extra grande sin contrahuella con escalones de madera y barandilla de vidrio
Modelo de escalera suspendida actual extra grande sin contrahuella con escalones de madera y barandilla de vidrio
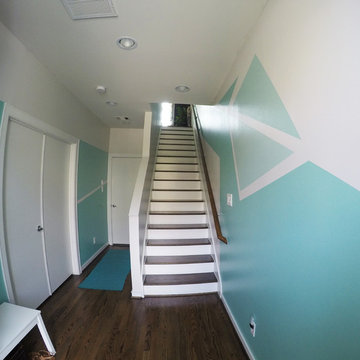
Ejemplo de escalera recta moderna de tamaño medio con escalones de madera, contrahuellas de madera pintada y barandilla de madera
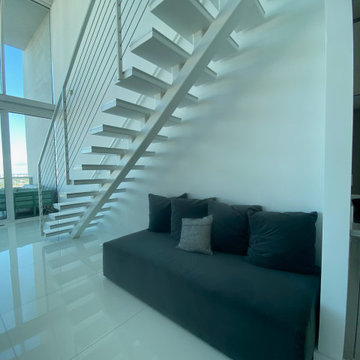
Interior Design , Furnishing and Accessorizing for an existing condo in 10 Museum in Miami, FL.
Imagen de escalera recta moderna grande con escalones con baldosas, contrahuellas con baldosas y/o azulejos y barandilla de metal
Imagen de escalera recta moderna grande con escalones con baldosas, contrahuellas con baldosas y/o azulejos y barandilla de metal
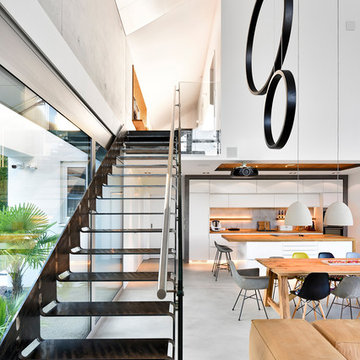
Wohnhaus mit großzügiger Glasfassade, offenem Wohnbereich mit Kamin und Bibliothek. Stahltreppe. Fließender Übergang zwischen Innen und Außenbereich und überdachte Terrasse.
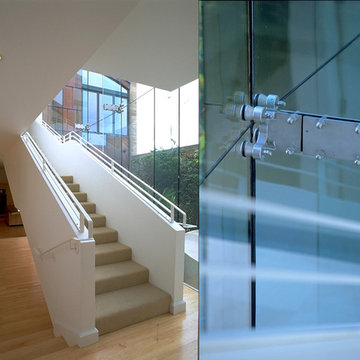
Ejemplo de escalera recta moderna grande con escalones enmoquetados, contrahuellas enmoquetadas y barandilla de metal
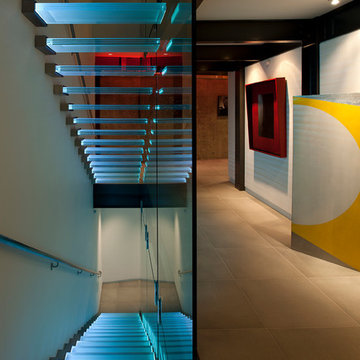
Modelo de escalera recta moderna de tamaño medio sin contrahuella con escalones de vidrio y barandilla de vidrio
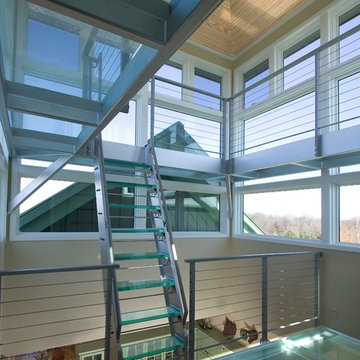
This glass tower offered a fanciful solution to a practical problem. The kitchen in this split-level home was located in the center of the home with no windows. The owner's desire for natural lighting led the architect to design this glass tower above the kitchen which serves double duty as both an observation deck and a glass lid for the kitchen.
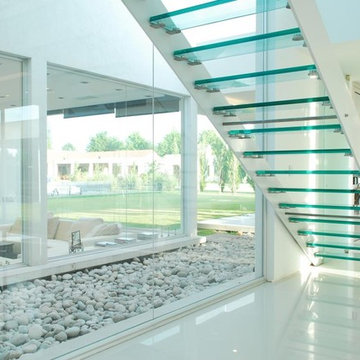
Pilar House (2010)
Project, Works Management and Construction
Location Altos de Pilar Country Club, Pilar, Buenos Aires, Argentina
Total Area 706 m²
Photo Eugenio Valentini
Principal> Arq. Alejandro Amoedo
Lead Designer> Arq. Lucas D’Adamo Baumann
Project Manager> Hernan Montes de Oca
Collaborators> Federico Segretin Sueyro, Luciana Flores, Fausto Cristini
This weekend house was designed on a large lot. Framed by two large walls placed orthogonally over one of the corners of the lot, an H-shaped layout was designed, dividing the lot in three well differentiated areas. To the front, there is the access driveway for cars and pedestrians; on the northeastern side, there is the pool and leisure area; and, finally, on the southern side, there is the service and garage area. The plan is very big and more developed on the ground floor, which allowed for the creation of a big terrace that benefits from the views onto the garden and the swimming pool and also articulates functionally the private area of the upper floor bedrooms with the playroom and the gallery on the ground floor.
The white image with pure lines of this house, inspired in the Bauhaus principles where form follows function, is broken by some walls paneled in black slates, steel, wood and mainly by large glass areas that are integrated into the views and natural light in all its rooms.
From the front of the lot, we access the house under a folded wall that organizes the main hall and we face an inner yard around which we find: the sitting room, half a level below, and the formal dining room, after which is the home theater room, especially conditioned for its function. The large cantilever proposed by the upper floor over the sitting room forms a semi-covered sector adjacent to it where a sunken space especially devised for leisure was designed over a wooden deck. It is accompanied by a double-sided fireplace which may be seen from the inside and from the outside. The access sector is completed with a wardrobe, a toilet and a guest bedroom with private bathroom, profiting from exclusive views onto an inner yard created by the stone wall that surrounds these sectors.
In the center of the H there is the family area, made up of the kitchen, the informal dining room and the main gallery, which connects it to the playroom and the barbecue area.
From the kitchen, access may be gained to the southern sector, comprising the service area and used as secondary access from the garages. A laundry, a pantry, a bedroom with bathroom, a storage room, a full bathroom with sauna for the pool and playroom make up this sector.
The upper floor includes the master suite with bathroom, walk-in closet and views onto the garden; the girls' suite is made up of two bedrooms that may be integrated into a common playroom and a bathroom shared with the rest areas.
From the central hall in double height, access is gained to the terrace through a steel and glass bridge that connects it to the stairs made of the same materials.
3.193 fotos de escaleras turquesas
8
