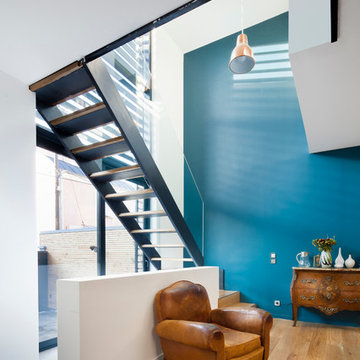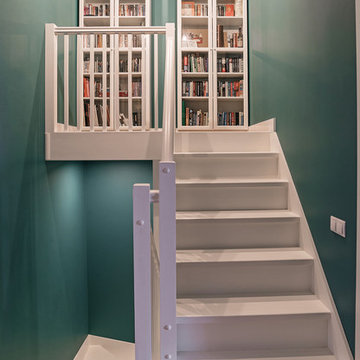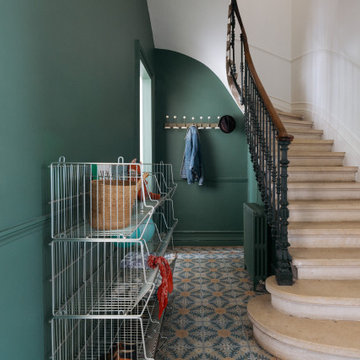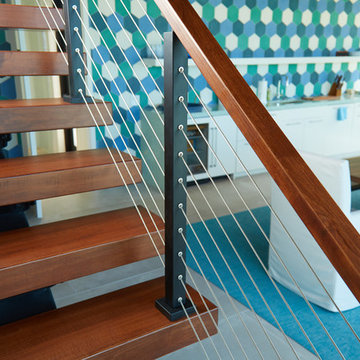3.190 fotos de escaleras turquesas
Filtrar por
Presupuesto
Ordenar por:Popular hoy
121 - 140 de 3190 fotos
Artículo 1 de 2

bespoke, double height room, library, striped stair runner
Foto de escalera en L bohemia con escalones de madera pintada y contrahuellas de madera pintada
Foto de escalera en L bohemia con escalones de madera pintada y contrahuellas de madera pintada
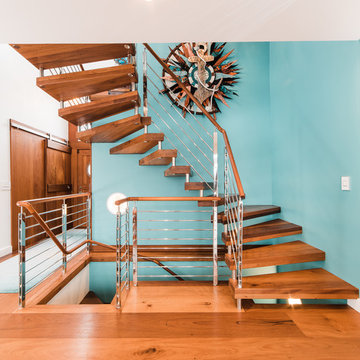
Tyler Rippel Photography
Diseño de escalera suspendida marinera de tamaño medio sin contrahuella con escalones de madera y barandilla de varios materiales
Diseño de escalera suspendida marinera de tamaño medio sin contrahuella con escalones de madera y barandilla de varios materiales
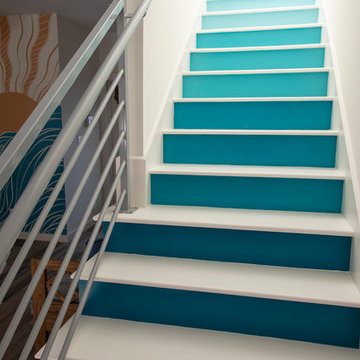
Photo by Jack Gardner Photography
Modelo de escalera recta vintage de tamaño medio con escalones de madera pintada, contrahuellas de madera pintada y barandilla de metal
Modelo de escalera recta vintage de tamaño medio con escalones de madera pintada, contrahuellas de madera pintada y barandilla de metal
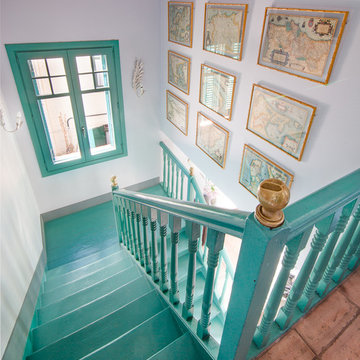
jaime pulido
Diseño de escalera en L clásica renovada con escalones de madera pintada y contrahuellas de madera pintada
Diseño de escalera en L clásica renovada con escalones de madera pintada y contrahuellas de madera pintada
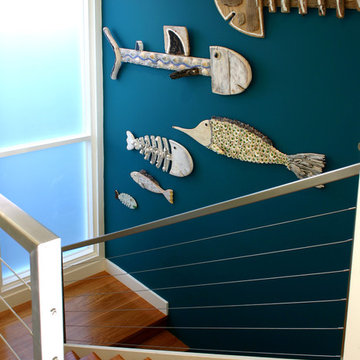
Imagen de escalera en U marinera pequeña con escalones de madera y contrahuellas de madera
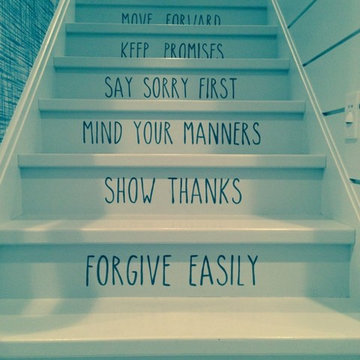
Ejemplo de escalera recta de tamaño medio con escalones de madera pintada y contrahuellas de madera pintada
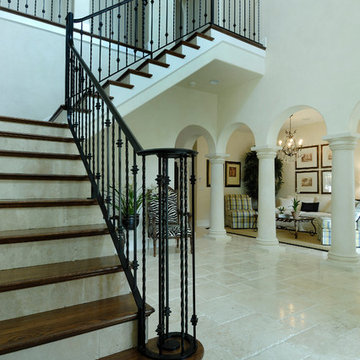
Ejemplo de escalera en L mediterránea con escalones de madera, contrahuellas de travertino y barandilla de metal
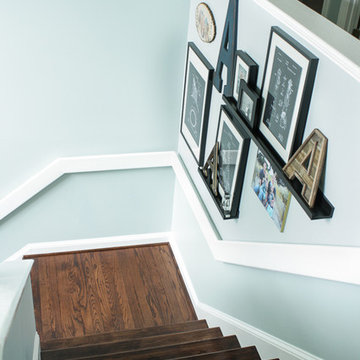
Designer Trapped in a Lawyer's Body's "After" photo. Utilizing NuStair, she accomplished this amazing look with only a weekend of work.
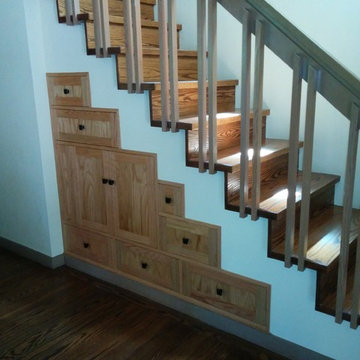
Alex Marshall
Diseño de escalera recta tradicional de tamaño medio con escalones de madera y contrahuellas de madera
Diseño de escalera recta tradicional de tamaño medio con escalones de madera y contrahuellas de madera
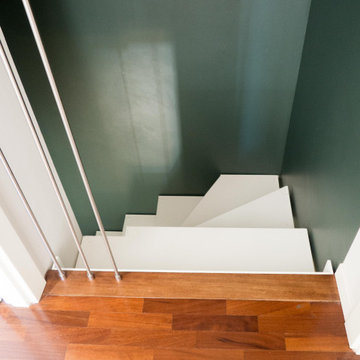
Salendo la scala, realizzata su disegno in metallo e legno verniciato total white, si raggiunge la mansarda occupata dalla zona notte dell'appartamento.
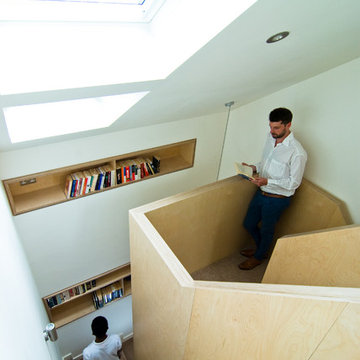
Diseño de escalera en U actual pequeña con escalones enmoquetados y contrahuellas enmoquetadas
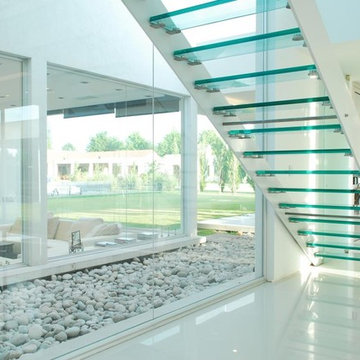
Pilar House (2010)
Project, Works Management and Construction
Location Altos de Pilar Country Club, Pilar, Buenos Aires, Argentina
Total Area 706 m²
Photo Eugenio Valentini
Principal> Arq. Alejandro Amoedo
Lead Designer> Arq. Lucas D’Adamo Baumann
Project Manager> Hernan Montes de Oca
Collaborators> Federico Segretin Sueyro, Luciana Flores, Fausto Cristini
This weekend house was designed on a large lot. Framed by two large walls placed orthogonally over one of the corners of the lot, an H-shaped layout was designed, dividing the lot in three well differentiated areas. To the front, there is the access driveway for cars and pedestrians; on the northeastern side, there is the pool and leisure area; and, finally, on the southern side, there is the service and garage area. The plan is very big and more developed on the ground floor, which allowed for the creation of a big terrace that benefits from the views onto the garden and the swimming pool and also articulates functionally the private area of the upper floor bedrooms with the playroom and the gallery on the ground floor.
The white image with pure lines of this house, inspired in the Bauhaus principles where form follows function, is broken by some walls paneled in black slates, steel, wood and mainly by large glass areas that are integrated into the views and natural light in all its rooms.
From the front of the lot, we access the house under a folded wall that organizes the main hall and we face an inner yard around which we find: the sitting room, half a level below, and the formal dining room, after which is the home theater room, especially conditioned for its function. The large cantilever proposed by the upper floor over the sitting room forms a semi-covered sector adjacent to it where a sunken space especially devised for leisure was designed over a wooden deck. It is accompanied by a double-sided fireplace which may be seen from the inside and from the outside. The access sector is completed with a wardrobe, a toilet and a guest bedroom with private bathroom, profiting from exclusive views onto an inner yard created by the stone wall that surrounds these sectors.
In the center of the H there is the family area, made up of the kitchen, the informal dining room and the main gallery, which connects it to the playroom and the barbecue area.
From the kitchen, access may be gained to the southern sector, comprising the service area and used as secondary access from the garages. A laundry, a pantry, a bedroom with bathroom, a storage room, a full bathroom with sauna for the pool and playroom make up this sector.
The upper floor includes the master suite with bathroom, walk-in closet and views onto the garden; the girls' suite is made up of two bedrooms that may be integrated into a common playroom and a bathroom shared with the rest areas.
From the central hall in double height, access is gained to the terrace through a steel and glass bridge that connects it to the stairs made of the same materials.

The Atherton House is a family compound for a professional couple in the tech industry, and their two teenage children. After living in Singapore, then Hong Kong, and building homes there, they looked forward to continuing their search for a new place to start a life and set down roots.
The site is located on Atherton Avenue on a flat, 1 acre lot. The neighboring lots are of a similar size, and are filled with mature planting and gardens. The brief on this site was to create a house that would comfortably accommodate the busy lives of each of the family members, as well as provide opportunities for wonder and awe. Views on the site are internal. Our goal was to create an indoor- outdoor home that embraced the benign California climate.
The building was conceived as a classic “H” plan with two wings attached by a double height entertaining space. The “H” shape allows for alcoves of the yard to be embraced by the mass of the building, creating different types of exterior space. The two wings of the home provide some sense of enclosure and privacy along the side property lines. The south wing contains three bedroom suites at the second level, as well as laundry. At the first level there is a guest suite facing east, powder room and a Library facing west.
The north wing is entirely given over to the Primary suite at the top level, including the main bedroom, dressing and bathroom. The bedroom opens out to a roof terrace to the west, overlooking a pool and courtyard below. At the ground floor, the north wing contains the family room, kitchen and dining room. The family room and dining room each have pocketing sliding glass doors that dissolve the boundary between inside and outside.
Connecting the wings is a double high living space meant to be comfortable, delightful and awe-inspiring. A custom fabricated two story circular stair of steel and glass connects the upper level to the main level, and down to the basement “lounge” below. An acrylic and steel bridge begins near one end of the stair landing and flies 40 feet to the children’s bedroom wing. People going about their day moving through the stair and bridge become both observed and observer.
The front (EAST) wall is the all important receiving place for guests and family alike. There the interplay between yin and yang, weathering steel and the mature olive tree, empower the entrance. Most other materials are white and pure.
The mechanical systems are efficiently combined hydronic heating and cooling, with no forced air required.
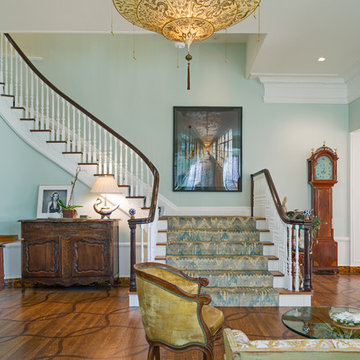
Richard Mandelkorn
Diseño de escalera curva clásica con escalones de madera y contrahuellas de madera pintada
Diseño de escalera curva clásica con escalones de madera y contrahuellas de madera pintada
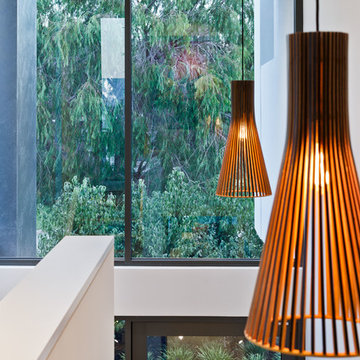
Crib Creative
Diseño de escalera suspendida contemporánea de tamaño medio sin contrahuella con escalones de madera
Diseño de escalera suspendida contemporánea de tamaño medio sin contrahuella con escalones de madera
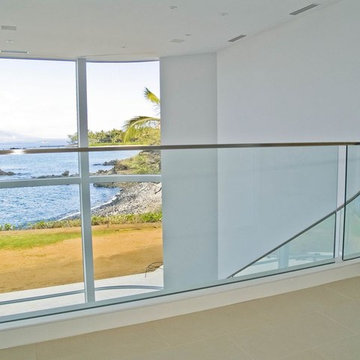
Quintessential Modern - less is more
Ejemplo de escalera tropical grande sin contrahuella
Ejemplo de escalera tropical grande sin contrahuella
3.190 fotos de escaleras turquesas
7
