391 fotos de escaleras turquesas con escalones de madera
Filtrar por
Presupuesto
Ordenar por:Popular hoy
1 - 20 de 391 fotos
Artículo 1 de 3

Guy Lockwood
Imagen de escalera en L actual con escalones de madera, contrahuellas de madera y barandilla de metal
Imagen de escalera en L actual con escalones de madera, contrahuellas de madera y barandilla de metal

Ben Hosking Photography
Imagen de escalera en U tradicional de tamaño medio con escalones de madera y contrahuellas de madera
Imagen de escalera en U tradicional de tamaño medio con escalones de madera y contrahuellas de madera

The Atherton House is a family compound for a professional couple in the tech industry, and their two teenage children. After living in Singapore, then Hong Kong, and building homes there, they looked forward to continuing their search for a new place to start a life and set down roots.
The site is located on Atherton Avenue on a flat, 1 acre lot. The neighboring lots are of a similar size, and are filled with mature planting and gardens. The brief on this site was to create a house that would comfortably accommodate the busy lives of each of the family members, as well as provide opportunities for wonder and awe. Views on the site are internal. Our goal was to create an indoor- outdoor home that embraced the benign California climate.
The building was conceived as a classic “H” plan with two wings attached by a double height entertaining space. The “H” shape allows for alcoves of the yard to be embraced by the mass of the building, creating different types of exterior space. The two wings of the home provide some sense of enclosure and privacy along the side property lines. The south wing contains three bedroom suites at the second level, as well as laundry. At the first level there is a guest suite facing east, powder room and a Library facing west.
The north wing is entirely given over to the Primary suite at the top level, including the main bedroom, dressing and bathroom. The bedroom opens out to a roof terrace to the west, overlooking a pool and courtyard below. At the ground floor, the north wing contains the family room, kitchen and dining room. The family room and dining room each have pocketing sliding glass doors that dissolve the boundary between inside and outside.
Connecting the wings is a double high living space meant to be comfortable, delightful and awe-inspiring. A custom fabricated two story circular stair of steel and glass connects the upper level to the main level, and down to the basement “lounge” below. An acrylic and steel bridge begins near one end of the stair landing and flies 40 feet to the children’s bedroom wing. People going about their day moving through the stair and bridge become both observed and observer.
The front (EAST) wall is the all important receiving place for guests and family alike. There the interplay between yin and yang, weathering steel and the mature olive tree, empower the entrance. Most other materials are white and pure.
The mechanical systems are efficiently combined hydronic heating and cooling, with no forced air required.

A custom designed and fabricated metal and wood spiral staircase that goes directly from the upper level to the garden; it uses space efficiently as well as providing a stunning architectural element. Costarella Architects, Robert Vente Photography

John Cole Photography
Imagen de escalera en U contemporánea con escalones de madera, contrahuellas de madera y barandilla de cable
Imagen de escalera en U contemporánea con escalones de madera, contrahuellas de madera y barandilla de cable
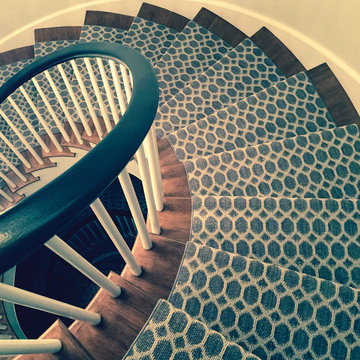
Tracery Carpet on Stairs
Ejemplo de escalera curva contemporánea grande con escalones de madera y contrahuellas de madera pintada
Ejemplo de escalera curva contemporánea grande con escalones de madera y contrahuellas de madera pintada
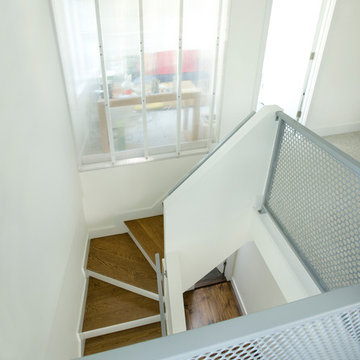
Eric Roth
Foto de escalera curva contemporánea grande con escalones de madera y contrahuellas de madera pintada
Foto de escalera curva contemporánea grande con escalones de madera y contrahuellas de madera pintada

Greg Wilson
Imagen de escalera minimalista grande con escalones de madera y barandilla de vidrio
Imagen de escalera minimalista grande con escalones de madera y barandilla de vidrio
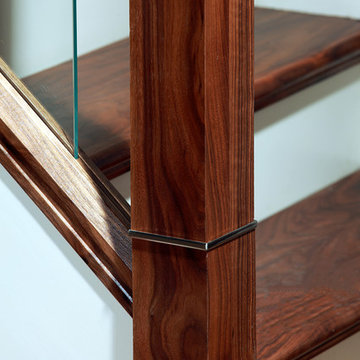
Style: Modern, Glass
Features: metal newel post connector.
After photo
Style: Modern, Glass
Features: adds brightness to the house and gives the sensation of freedom.
The change and the transition from the old and outdated staircase was amazing. The glass panels from our Urbana collection were the right choice to replace the painted spindles.
Stair parts used:
*From the Urbana collection: rake glass panels, base rail and handrails, newel post caps, newel base connector, and a bolt cover.
*From the square collection: Square newel post

Ejemplo de escalera tradicional con escalones de madera, contrahuellas de madera, barandilla de madera y boiserie

The all-glass wine cellar is the focal point of this great room in a beautiful, high-end West Vancouver home.
Learn more about this project at http://bluegrousewinecellars.com/West-Vancouver-Custom-Wine-Cellars-Contemporary-Project.html
Photo Credit: Kent Kallberg
1621 Welch St North Vancouver, BC V7P 2Y2 (604) 929-3180 - bluegrousewinecellars.com
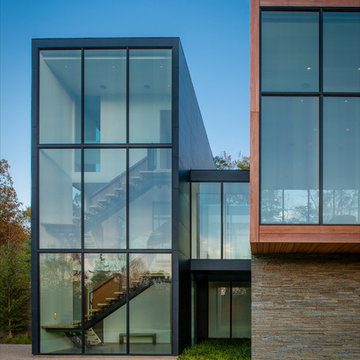
Maxwell MacKenzie
Ejemplo de escalera suspendida moderna sin contrahuella con escalones de madera
Ejemplo de escalera suspendida moderna sin contrahuella con escalones de madera
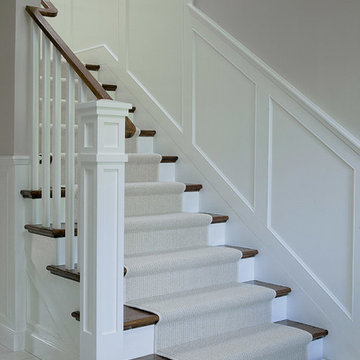
saintpierre.co
Modelo de escalera en L clásica renovada grande con escalones de madera y contrahuellas de madera pintada
Modelo de escalera en L clásica renovada grande con escalones de madera y contrahuellas de madera pintada
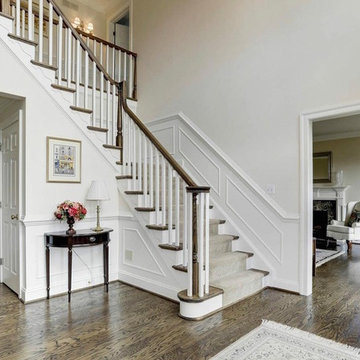
Modelo de escalera en L clásica grande con barandilla de madera, escalones de madera y contrahuellas de madera pintada
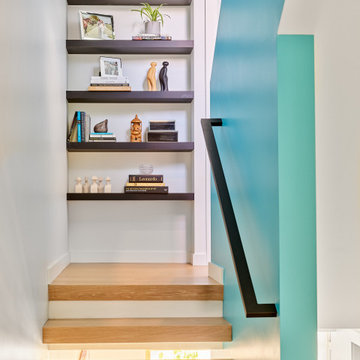
Modelo de escalera en U contemporánea pequeña sin contrahuella con escalones de madera y barandilla de metal
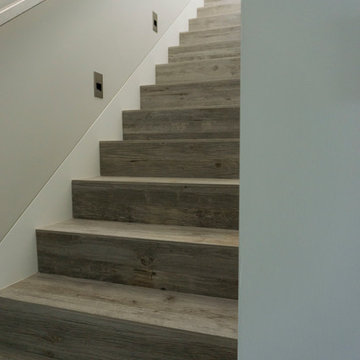
Imagen de escalera recta rural de tamaño medio con escalones de madera, contrahuellas de madera y barandilla de metal
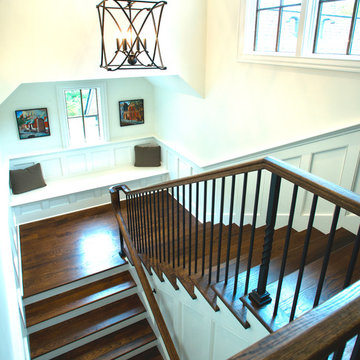
Imagen de escalera en U clásica renovada con escalones de madera y contrahuellas de madera pintada

Contemporary Staircase
Foto de escalera recta actual extra grande con escalones de madera y contrahuellas de metal
Foto de escalera recta actual extra grande con escalones de madera y contrahuellas de metal
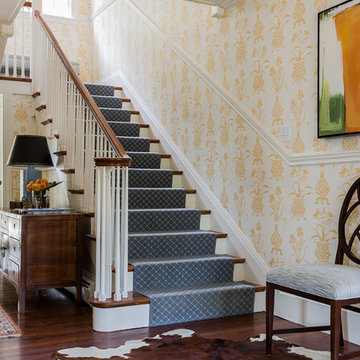
Michael J Lee
Modelo de escalera en U tradicional con escalones de madera y contrahuellas de madera pintada
Modelo de escalera en U tradicional con escalones de madera y contrahuellas de madera pintada
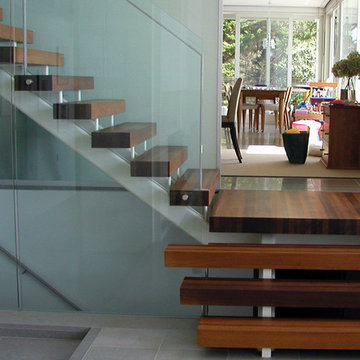
Contemporary stair made of Ipe "Iron wood"
Imagen de escalera en L actual de tamaño medio sin contrahuella con escalones de madera
Imagen de escalera en L actual de tamaño medio sin contrahuella con escalones de madera
391 fotos de escaleras turquesas con escalones de madera
1