70.055 fotos de escaleras con todos los materiales para barandillas
Filtrar por
Presupuesto
Ordenar por:Popular hoy
1 - 20 de 70.055 fotos
Artículo 1 de 2
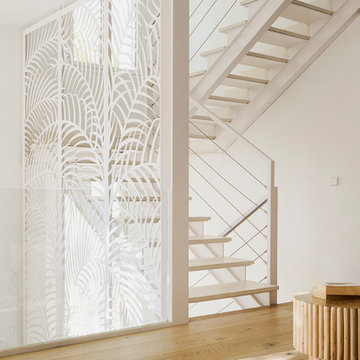
Ejemplo de escalera en U mediterránea sin contrahuella con escalones de piedra caliza y barandilla de metal

Foto de escalera en U de estilo de casa de campo grande con escalones de madera, contrahuellas de madera pintada y barandilla de varios materiales

Fotografía: Judith Casas
Diseño de escalera en U mediterránea de tamaño medio con escalones con baldosas, contrahuellas con baldosas y/o azulejos, barandilla de metal y madera
Diseño de escalera en U mediterránea de tamaño medio con escalones con baldosas, contrahuellas con baldosas y/o azulejos, barandilla de metal y madera
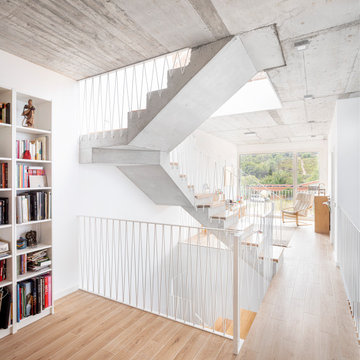
Diseño de escalera en U actual de tamaño medio con escalones de madera, contrahuellas de hormigón y barandilla de metal

Imagen de escalera en U clásica renovada grande con escalones de madera, contrahuellas de madera pintada y barandilla de varios materiales

Description: Interior Design by Neal Stewart Designs ( http://nealstewartdesigns.com/). Architecture by Stocker Hoesterey Montenegro Architects ( http://www.shmarchitects.com/david-stocker-1/). Built by Coats Homes (www.coatshomes.com). Photography by Costa Christ Media ( https://www.costachrist.com/).
Others who worked on this project: Stocker Hoesterey Montenegro

Ejemplo de escalera en U costera con escalones de madera, contrahuellas de madera pintada, barandilla de madera y machihembrado

Modelo de escalera curva bohemia de tamaño medio con escalones de madera, contrahuellas de madera y barandilla de varios materiales

Architecture & Interiors: Studio Esteta
Photography: Sean Fennessy
Located in an enviable position within arm’s reach of a beach pier, the refurbishment of Coastal Beach House references the home’s coastal context and pays homage to it’s mid-century bones. “Our client’s brief sought to rejuvenate the double storey residence, whilst maintaining the existing building footprint”, explains Sarah Cosentino, director of Studio Esteta.
As the orientation of the original dwelling already maximized the coastal aspect, the client engaged Studio Esteta to tailor the spatial arrangement to better accommodate their love for entertaining with minor modifications.
“In response, our design seeks to be in synergy with the mid-century character that presented, emphasizing its stylistic significance to create a light-filled, serene and relaxed interior that feels wholly connected to the adjacent bay”, Sarah explains.
The client’s deep appreciation of the mid-century design aesthetic also called for original details to be preserved or used as reference points in the refurbishment. Items such as the unique wall hooks were repurposed and a light, tactile palette of natural materials was adopted. The neutral backdrop allowed space for the client’s extensive collection of art and ceramics and avoided distracting from the coastal views.

Renovated staircase including stained treads, new metal railing, and windowpane plaid staircase runner. Photo by Emily Kennedy Photography.
Diseño de escalera recta campestre con escalones enmoquetados, contrahuellas enmoquetadas y barandilla de metal
Diseño de escalera recta campestre con escalones enmoquetados, contrahuellas enmoquetadas y barandilla de metal
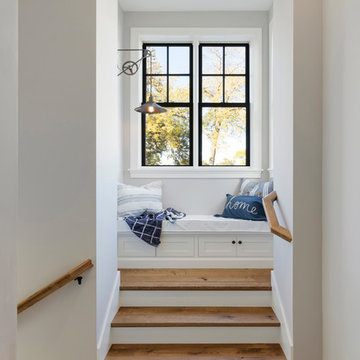
Spacecrafting
Imagen de escalera costera con escalones de madera, contrahuellas de madera pintada y barandilla de madera
Imagen de escalera costera con escalones de madera, contrahuellas de madera pintada y barandilla de madera

Foto de escalera en U moderna grande con escalones de madera, contrahuellas de madera y barandilla de metal

Ejemplo de escalera en U minimalista de tamaño medio con escalones de madera, barandilla de cable y contrahuellas de madera

Imagen de escalera en U costera grande con escalones de madera, contrahuellas de madera pintada y barandilla de cable
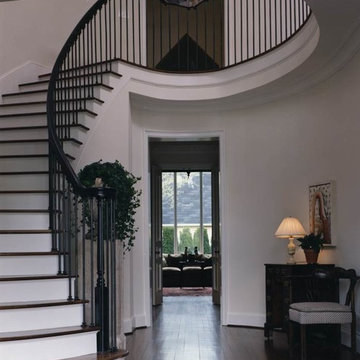
Guests sweep into the home through a set of red double doors. An elliptical Mediterranean staircase awes visitors as their eyes leave the waxed-steel spindles and beech railing to soak up the clean, white walls and dark black walnut floors." The high ceilings of the main-level rooms are intricate part of the home's one and a half story design. To create an ideal sense of scale, the roof was carefully crafted to facilitate the dormers and height of the upper-level rooms.
Providing a view from the front door into the cozy den was just one way Kevin created intimacy while maximizing space and light.
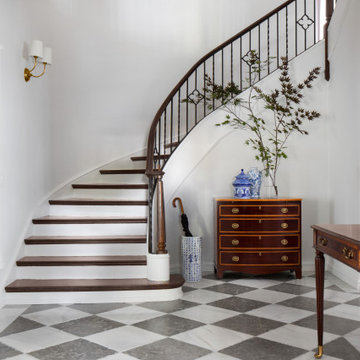
The beautiful reclaimed marble floor at our Lake Drive renovation is newly installed but it feels like it is has always been there. We love enhancing a home's character with authentic materials.

Shadow newel cap in White Oak with metal balusters.
Modelo de escalera recta moderna de tamaño medio con escalones enmoquetados, contrahuellas enmoquetadas y barandilla de varios materiales
Modelo de escalera recta moderna de tamaño medio con escalones enmoquetados, contrahuellas enmoquetadas y barandilla de varios materiales

The custom rift sawn, white oak staircase with the attached perforated screen leads to the second, master suite level. The light flowing in from the dormer windows on the second level filters down through the staircase and the wood screen creating interesting light patterns throughout the day.

Somerville Road is constructed with beautiful, rich Blackbutt timber. Matched perfectly with a mid-century inspired balustrade design – a perfect match to the home it resides in.
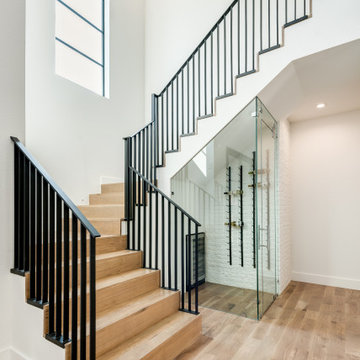
Modelo de escalera en L contemporánea con escalones de madera, contrahuellas de madera y barandilla de metal
70.055 fotos de escaleras con todos los materiales para barandillas
1