2.931 fotos de escaleras negras con todos los materiales para barandillas
Filtrar por
Presupuesto
Ordenar por:Popular hoy
1 - 20 de 2931 fotos
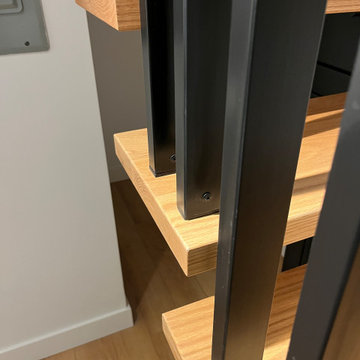
Complex stair mod project, based on pre-existing Mister Step steel support structure. It was modified to suit for new oak threads, featuring invisible wall brackets and stainless steel 1x2” partition in black. Bathroom: tub - shower conversion, featuring Ditra heated floors, frameless shower drain, floating vanity cabinet, motion activated LED accent lights, Riobel shower fixtures, 12x24” porcelain tiles.
Integrated vanity sink, fog free, LED mirror,

Ejemplo de escalera recta clásica renovada de tamaño medio con escalones enmoquetados, barandilla de metal y machihembrado

This home is designed to be accessible for all three floors of the home via the residential elevator shown in the photo. The elevator runs through the core of the house, from the basement to rooftop deck. Alongside the elevator, the steel and walnut floating stair provides a feature in the space.
Design by: H2D Architecture + Design
www.h2darchitects.com
#kirklandarchitect
#kirklandcustomhome
#kirkland
#customhome
#greenhome
#sustainablehomedesign
#residentialelevator
#concreteflooring

Damien Delburg
Ejemplo de escalera en L contemporánea sin contrahuella con escalones de madera y barandilla de metal
Ejemplo de escalera en L contemporánea sin contrahuella con escalones de madera y barandilla de metal
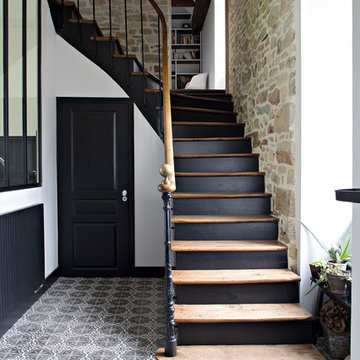
Gwenaelle HOYET
Diseño de escalera en L tradicional renovada con escalones de madera, contrahuellas de madera pintada y barandilla de varios materiales
Diseño de escalera en L tradicional renovada con escalones de madera, contrahuellas de madera pintada y barandilla de varios materiales
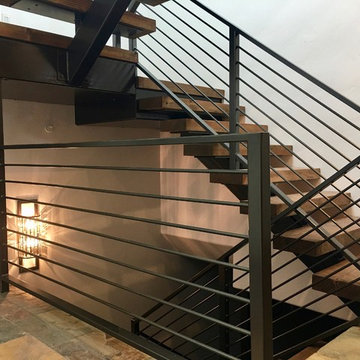
Imagen de escalera suspendida contemporánea grande con escalones de madera, contrahuellas de madera y barandilla de metal
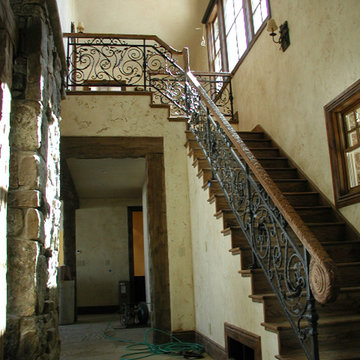
This wrought iron handrail is one of a kind. Our welding and fabrication team created the scroll work for this rail by hammering, twisting and bending the iron. The newel posts were imported from Canada, but the leaves were hand made in our shop. The newel posts and primary frame were installed prior to the scroll work; so the wood cap could be fit to our rail in preparation to be hand carved. Overall the remarkable craftsmanship that went into this handrail was one for the books.
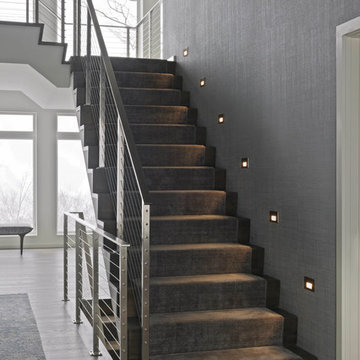
Ejemplo de escalera en U actual de tamaño medio con barandilla de metal, escalones de madera y contrahuellas de madera
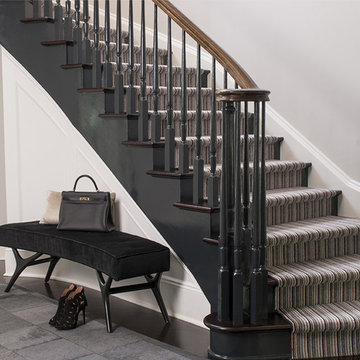
Modelo de escalera curva clásica grande con barandilla de madera, escalones de madera y contrahuellas de madera

Storage integrated into staircase.
Foto de escalera recta marinera de tamaño medio con escalones de madera, contrahuellas de madera y barandilla de madera
Foto de escalera recta marinera de tamaño medio con escalones de madera, contrahuellas de madera y barandilla de madera
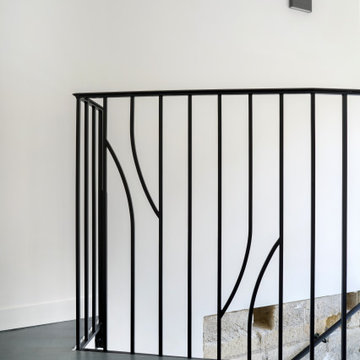
Garde-corps d'escalier en fer forgé créé sur mesure pour le monument classé d'Apremont-sur-Allier
Imagen de escalera actual con barandilla de metal
Imagen de escalera actual con barandilla de metal
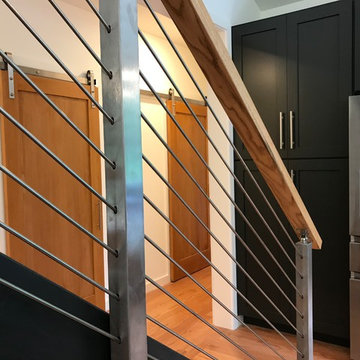
Ejemplo de escalera recta actual de tamaño medio sin contrahuella con escalones de madera y barandilla de cable

Ryan Gamma
Diseño de escalera en U minimalista grande sin contrahuella con escalones de madera y barandilla de varios materiales
Diseño de escalera en U minimalista grande sin contrahuella con escalones de madera y barandilla de varios materiales
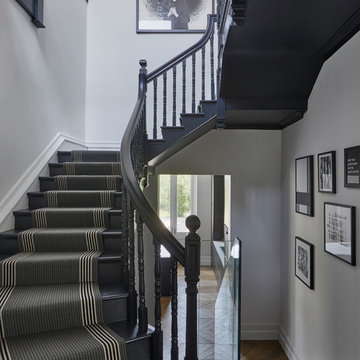
Foto de escalera en U tradicional renovada de tamaño medio con escalones enmoquetados, contrahuellas enmoquetadas y barandilla de madera
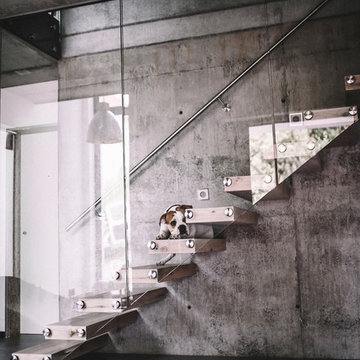
Gerade Kragarmtreppe eingebohrt in Betonwand. Stufen als Hohlstufe in Eiche rustikal mit Rissen und Spachtelstellen. VSG Glasgeländer 17,52 mm mit Punkthaltern an die Stufenköpfe montiert. Runder Edelstahlhandlauf.
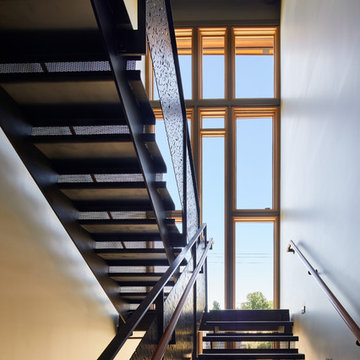
The all-steel stair floats in front of a 3-story glass wall. The stair railings have custom-designed perforations, cut with an industrial water-jet. The top railing is sapele.
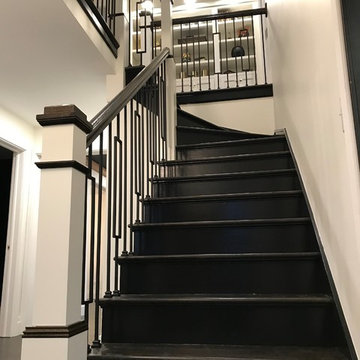
Sanded all Wood
Oil Primed all Risers, Stringer and Flat Wood on Posts
Painted all Risers, Stringer and Flat Wood on Posts in White Semi-Gloss
Stained and Polyurethaned Decorative Oak on Posts and Handrail in Ebony

This entry hall is enriched with millwork. Wainscoting is a classical element that feels fresh and modern in this setting. The collection of batik prints adds color and interest to the stairwell and welcome the visitor.
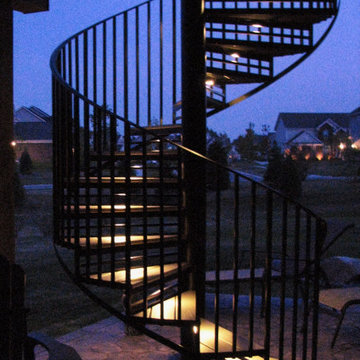
You can read more about these Iron Spiral Stairs with LED Lighting or start at the Great Lakes Metal Fabrication Steel Stairs page.
2.931 fotos de escaleras negras con todos los materiales para barandillas
1
