691 fotos de escaleras azules con todos los materiales para barandillas
Filtrar por
Presupuesto
Ordenar por:Popular hoy
1 - 20 de 691 fotos

Ejemplo de escalera recta clásica renovada de tamaño medio con escalones enmoquetados, barandilla de metal y machihembrado
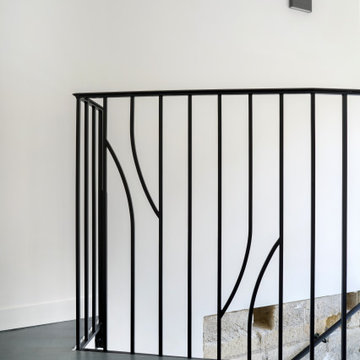
Garde-corps d'escalier en fer forgé créé sur mesure pour le monument classé d'Apremont-sur-Allier
Imagen de escalera actual con barandilla de metal
Imagen de escalera actual con barandilla de metal
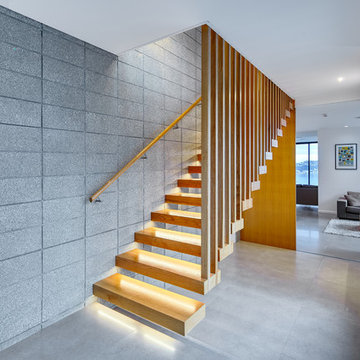
A stunning Novak & Middleton designed home features this floating staircase in the entryway. A timber slat screen and LED lighting under the treads combine to make it a showstopper.
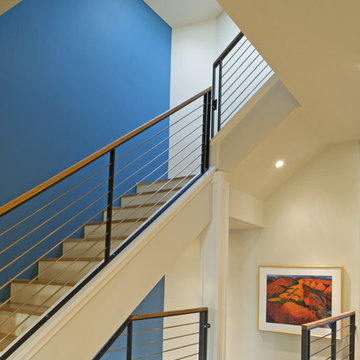
Foto de escalera contemporánea con escalones de madera y barandilla de cable

This entry hall is enriched with millwork. Wainscoting is a classical element that feels fresh and modern in this setting. The collection of batik prints adds color and interest to the stairwell and welcome the visitor.

You can read more about these Iron Spiral Stairs with LED Lighting or start at the Great Lakes Metal Fabrication Steel Stairs page.
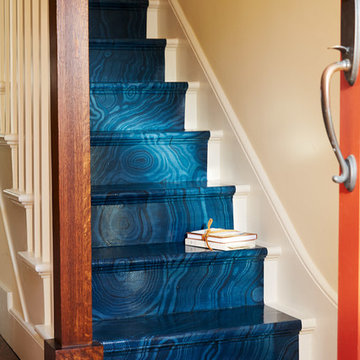
Ejemplo de escalera recta ecléctica de tamaño medio con escalones de madera pintada, contrahuellas de madera pintada y barandilla de madera

A custom designed and fabricated metal and wood spiral staircase that goes directly from the upper level to the garden; it uses space efficiently as well as providing a stunning architectural element. Costarella Architects, Robert Vente Photography
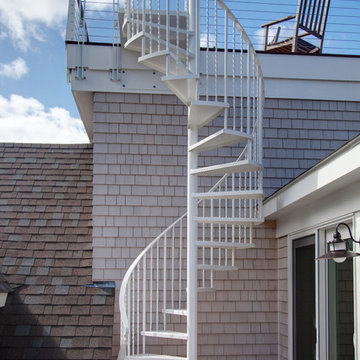
Ejemplo de escalera de caracol costera de tamaño medio sin contrahuella con escalones de metal y barandilla de metal

One of our commercial designs was recently selected for a beautiful clubhouse/fitness center renovation; this eco-friendly community near Crystal City and Pentagon City features square wooden newels and wooden stringers finished with grey/metal semi-gloss paint to match vertical metal rods and handrail. This particular staircase was designed and manufactured to builder’s specifications, allowing for a complete metal balustrade system and carpet-dressed treads that meet building code requirements for the city of Arlington.CSC 1976-2020 © Century Stair Company ® All rights reserved.

Photography by Brad Knipstein
Diseño de escalera en L de estilo de casa de campo grande con escalones de madera, contrahuellas de madera, barandilla de metal y machihembrado
Diseño de escalera en L de estilo de casa de campo grande con escalones de madera, contrahuellas de madera, barandilla de metal y machihembrado
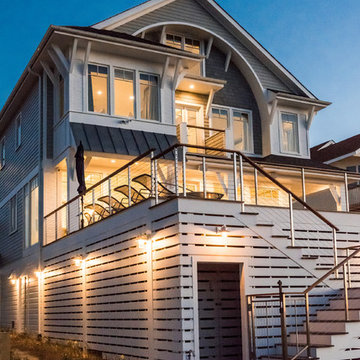
The staircase leading up to the deck for sunbathing and swimming pool at the rear of the house hides an outdoor shower for rinsing off after a day at the beach.
Photographer: Daniel Contelmo Jr.
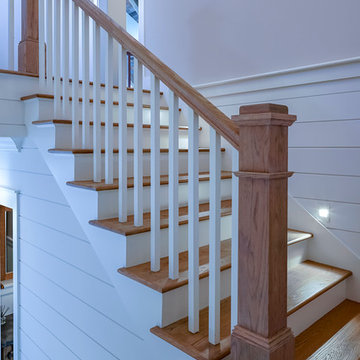
Lisa Carroll
Modelo de escalera en U de estilo de casa de campo grande con escalones de madera, contrahuellas de madera pintada y barandilla de madera
Modelo de escalera en U de estilo de casa de campo grande con escalones de madera, contrahuellas de madera pintada y barandilla de madera
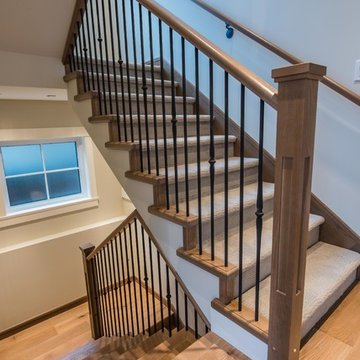
Imagen de escalera en U tradicional de tamaño medio con escalones enmoquetados, contrahuellas enmoquetadas y barandilla de madera

The front staircase of this historic Second Empire Victorian home was beautifully detailed but dark and in need of restoration. It gained lots of light and became a focal point when we removed the walls that formerly enclosed the living spaces. Adding a small window brought even more light. We meticulously restored the balusters, newel posts, curved plaster, and trim. It took finesse to integrate the existing stair with newly leveled floor, raised ceiling, and changes to adjoining walls. The copper color accent wall really brings out the elegant line of this staircase.
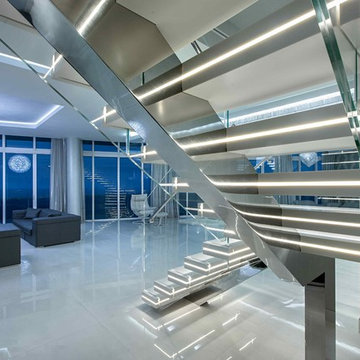
Design by Natalia Neverko
Custom Innovative design and Engineering for unique Oceanfront Penthouse project in Trump Hollywood, Florida. Made is Italy
contemporary staircase, luxury staircase, floating stair case, custom design, interior design, contemporary interiors, architecture, architectural interiors
Modern - Interior Design projects by Natalia Neverko Design in Miami, Florida.
Дизайн Интерьеров
Архитектурные Интерьеры
Дизайн интерьеров в Sunny Isles
Дизайн интерьеров в Sunny Isles
Miami’s Top Interior Designers
Interior design,
Modern interiors,
Architectural interiors,
Luxury interiors,
Eclectic design,
Contemporary design,
Bickell interior designer
Sunny Isles interior designers
Miami Beach interior designer
modern architecture,
award winner designer,
high-end custom design, turnkey interiors
Miami modern,
Contemporary Interior Designers,
Modern Interior Designers,
Brickell Interior Designers,
Sunny Isles Interior Designers,
Pinecrest Interior Designers,
Natalia Neverko interior Design
South Florida designers,
Best Miami Designers,
Miami interiors,
Miami décor,
Miami Beach Designers,
Best Miami Interior Designers,
Miami Beach Interiors,
Luxurious Design in Miami,
Top designers,
Deco Miami,
Luxury interiors,
Miami Beach Luxury Interiors,
Miami Interior Design,
Miami Interior Design Firms,
Beach front,
Top Interior Designers,
top décor,
Top Miami Decorators,
Miami luxury condos,
modern interiors,
Modern,
Pent house design,
white interiors,
Top Miami Interior Decorators,
Top Miami Interior Designers,
Modern Designers in Miami,
Contemporary design
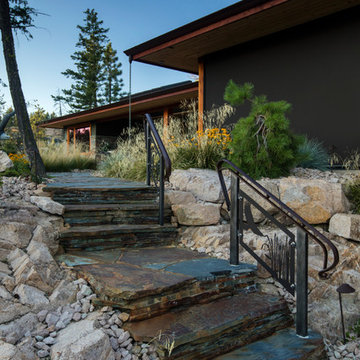
Shawn Talbot
Modelo de escalera curva de estilo americano pequeña con barandilla de metal
Modelo de escalera curva de estilo americano pequeña con barandilla de metal
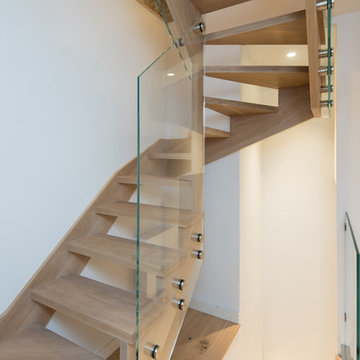
Inner Photography
Modelo de escalera suspendida contemporánea de tamaño medio sin contrahuella con escalones de madera y barandilla de vidrio
Modelo de escalera suspendida contemporánea de tamaño medio sin contrahuella con escalones de madera y barandilla de vidrio
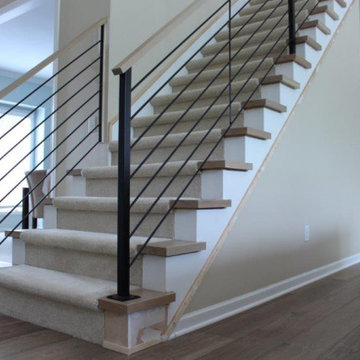
A simple modern metal horizontal rail with a wood topper accents a contemporary living room.
Request a quote for this at www.glmetalfab.com and select Add to Quote, or save on Pinterest.
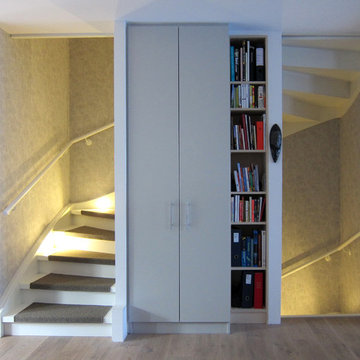
Wir ließen das vorhandene Geländer demontieren und stattdessen einen Handlauf an der Außenwand anbringen. Die Antritte der Stufen wurden mit Platten geschlossen und die gesamte Treppe weiß lackiert. Auf den Stufen liegen auf Maß gefertigte Stufenmatten aus grauem Teppichboden. Sie sorgen nicht nur für eine Geräuschminderung beim Begehen, sie dämpfen auch den Tritt und erhöhen so den Gehkomfort. Einbaustrahler an jeder zweiten Stufe in der Außenwange beleuchten die Treppe, ohne zu blenden. Das Treppenauge wurde mit einer U-förmigen Gipskartonwand geschlossen. Die so entstandene Nische bietet Platz für einen raumhohen Garderobenschrank und ein offenes Regal für Bücher. Gleichzeitig werden so die unterschiedlichen Tiefen der beiden Seiten überspielt. Der Grauton der Schrankfronten ist – ebenso wie die Griffe – angepasst an die vorhandenen Schränke im Eingangsbereich. Durch eine leicht strukturierte Tapete in Grautönen setzt sich das Treppenhaus optisch ab und bildet eine Einheit.
691 fotos de escaleras azules con todos los materiales para barandillas
1