3.275 fotos de escaleras con escalones de metal
Filtrar por
Presupuesto
Ordenar por:Popular hoy
1 - 20 de 3275 fotos
Artículo 1 de 2
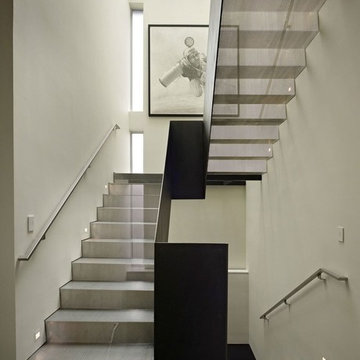
Modelo de escalera en U contemporánea con escalones de metal, contrahuellas de metal y barandilla de metal
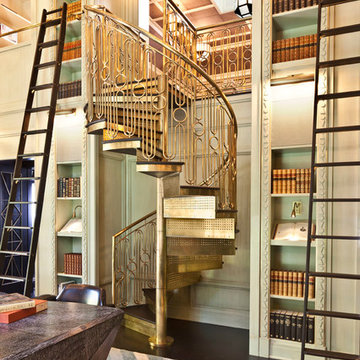
Grey Crawford
Imagen de escalera de caracol ecléctica pequeña con escalones de metal y contrahuellas de metal
Imagen de escalera de caracol ecléctica pequeña con escalones de metal y contrahuellas de metal
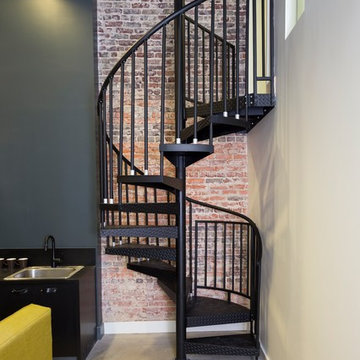
The homeowner chose an all steel spiral staircase to access his mezzanine office. It pops against the exposed brick wall.
Modelo de escalera de caracol moderna pequeña sin contrahuella con escalones de metal
Modelo de escalera de caracol moderna pequeña sin contrahuella con escalones de metal
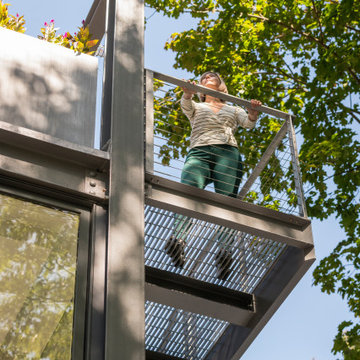
Set in the garden beside a traditional Dutch Colonial home in Wellesley, Flavin conceived this boldly modern retreat, built of steel, wood and concrete. The building is designed to engage the client’s passions for gardening, entertaining and restoring vintage Vespa scooters. The Vespa repair shop and garage are on the first floor. The second floor houses a home office and veranda. On top is a roof deck with space for lounging and outdoor dining, surrounded by a vegetable garden in raised planters. The structural steel frame of the building is left exposed; and the side facing the public side is draped with a mahogany screen that creates privacy in the building and diffuses the dappled light filtered through the trees. Photo by: Peter Vanderwarker Photography
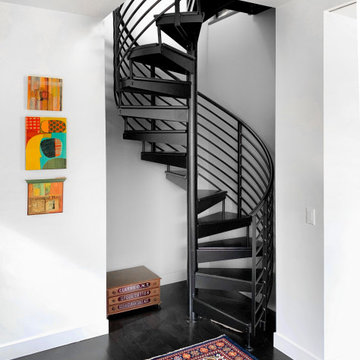
Diseño de escalera de caracol vintage sin contrahuella con escalones de metal y barandilla de cable
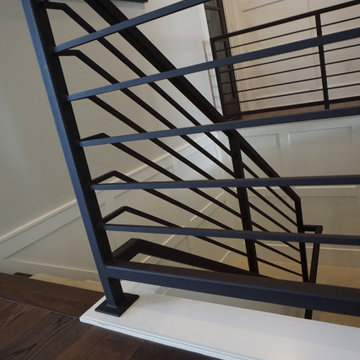
We specialize in stairways, railings, driveway gates, and fencing, and can fabricate any design or style based on a client’s request—regardless of size or complexity.
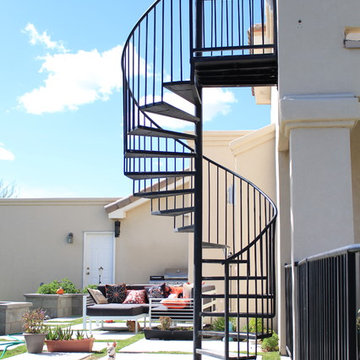
Spiral Staircase
Ejemplo de escalera de caracol clásica de tamaño medio con escalones de metal, contrahuellas de metal y barandilla de metal
Ejemplo de escalera de caracol clásica de tamaño medio con escalones de metal, contrahuellas de metal y barandilla de metal
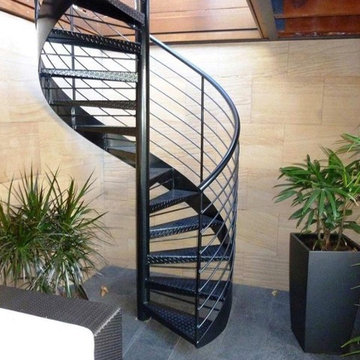
Diseño de escalera de caracol contemporánea de tamaño medio sin contrahuella con escalones de metal y barandilla de metal
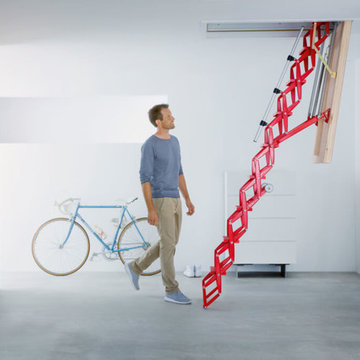
Strong and robust loft ladder, combining an aluminium concertina staircase with a highly insulated wooden hatch box. Counter-balanced spring means that it is very easy to operate - requiring just 3kg of operating load. Shown here in a bold red powder coat finish.
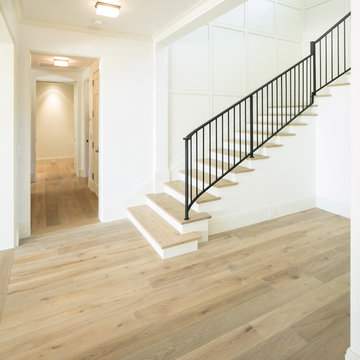
Ejemplo de escalera curva tradicional de tamaño medio con escalones de metal y contrahuellas de madera
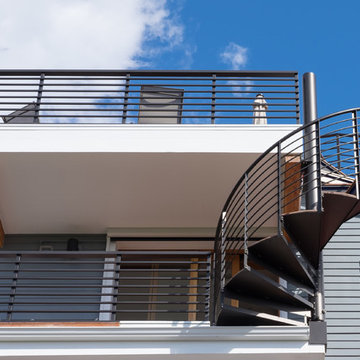
Situated on the west slope of Mt. Baker Ridge, this remodel takes a contemporary view on traditional elements to maximize space, lightness and spectacular views of downtown Seattle and Puget Sound. We were approached by Vertical Construction Group to help a client bring their 1906 craftsman into the 21st century. The original home had many redeeming qualities that were unfortunately compromised by an early 2000’s renovation. This left the new homeowners with awkward and unusable spaces. After studying numerous space plans and roofline modifications, we were able to create quality interior and exterior spaces that reflected our client’s needs and design sensibilities. The resulting master suite, living space, roof deck(s) and re-invented kitchen are great examples of a successful collaboration between homeowner and design and build teams.
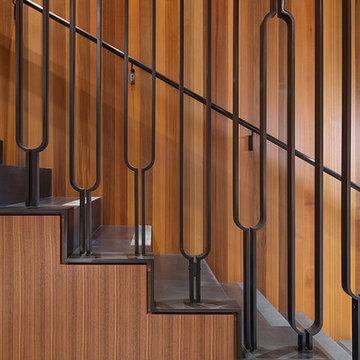
Photo Credit: Aaron Leitz
Ejemplo de escalera en U minimalista con escalones de metal y contrahuellas de metal
Ejemplo de escalera en U minimalista con escalones de metal y contrahuellas de metal
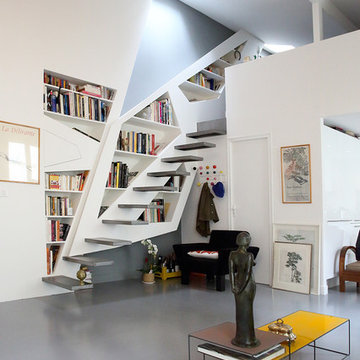
Clara Mill
Modelo de escalera suspendida contemporánea de tamaño medio sin contrahuella con escalones de metal
Modelo de escalera suspendida contemporánea de tamaño medio sin contrahuella con escalones de metal
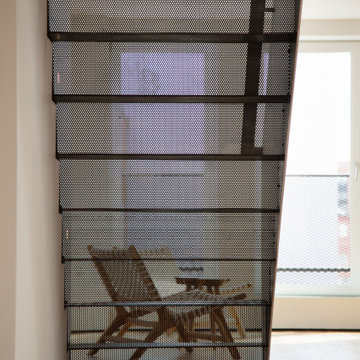
Virginia AIA Merit Award for Excellence in Interior Design | The renovated apartment is located on the third floor of the oldest building on the downtown pedestrian mall in Charlottesville. The existing structure built in 1843 was in sorry shape — framing, roof, insulation, windows, mechanical systems, electrical and plumbing were all completely renewed to serve for another century or more.
What used to be a dark commercial space with claustrophobic offices on the third floor and a completely separate attic was transformed into one spacious open floor apartment with a sleeping loft. Transparency through from front to back is a key intention, giving visual access to the street trees in front, the play of sunlight in the back and allowing multiple modes of direct and indirect natural lighting. A single cabinet “box” with hidden hardware and secret doors runs the length of the building, containing kitchen, bathroom, services and storage. All kitchen appliances are hidden when not in use. Doors to the left and right of the work surface open fully for access to wall oven and refrigerator. Functional and durable stainless-steel accessories for the kitchen and bath are custom designs and fabricated locally.
The sleeping loft stair is both foreground and background, heavy and light: the white guardrail is a single 3/8” steel plate, the treads and risers are folded perforated steel.
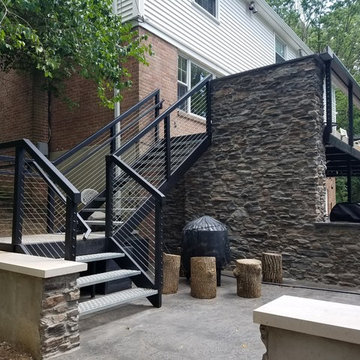
After - Grilling area, staircase, outdoor living space, shuffle board court, seating wall and cable railing
Imagen de escalera en L minimalista grande sin contrahuella con escalones de metal y barandilla de metal
Imagen de escalera en L minimalista grande sin contrahuella con escalones de metal y barandilla de metal
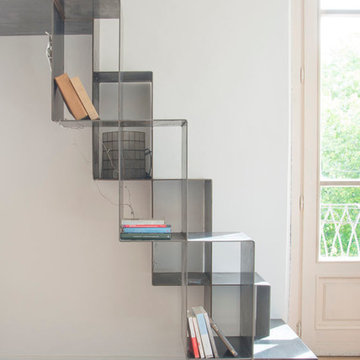
Fotografa Leana Cagnotto
Diseño de escalera recta contemporánea pequeña con escalones de metal y contrahuellas de metal
Diseño de escalera recta contemporánea pequeña con escalones de metal y contrahuellas de metal
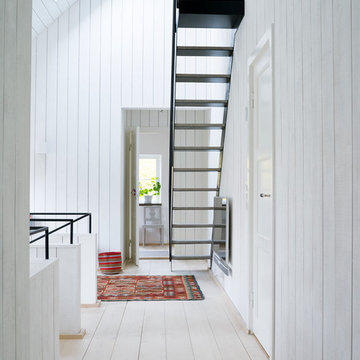
Patric Johansson
Imagen de escalera recta nórdica de tamaño medio sin contrahuella con escalones de metal
Imagen de escalera recta nórdica de tamaño medio sin contrahuella con escalones de metal
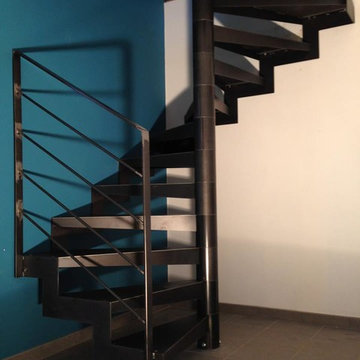
rouy esteban
Foto de escalera de caracol minimalista de tamaño medio sin contrahuella con escalones de metal
Foto de escalera de caracol minimalista de tamaño medio sin contrahuella con escalones de metal
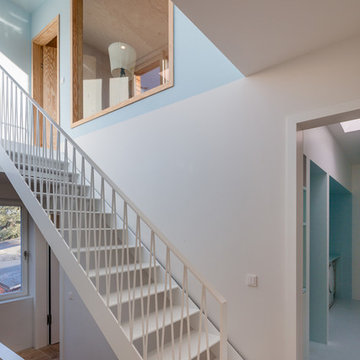
Foto: Marcus Ebener, Berlin
Ejemplo de escalera recta actual pequeña sin contrahuella con escalones de metal y barandilla de metal
Ejemplo de escalera recta actual pequeña sin contrahuella con escalones de metal y barandilla de metal
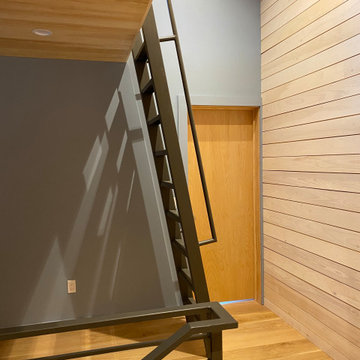
Ship’s Ladder to sleeping loft
Diseño de escalera recta minimalista pequeña con escalones de metal, contrahuellas de metal, barandilla de metal y madera
Diseño de escalera recta minimalista pequeña con escalones de metal, contrahuellas de metal, barandilla de metal y madera
3.275 fotos de escaleras con escalones de metal
1