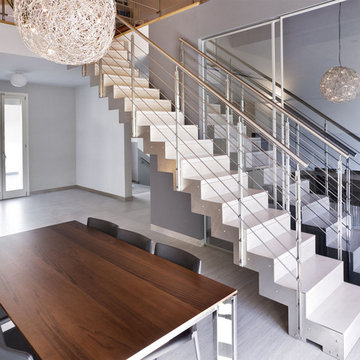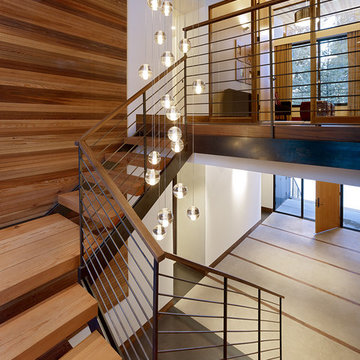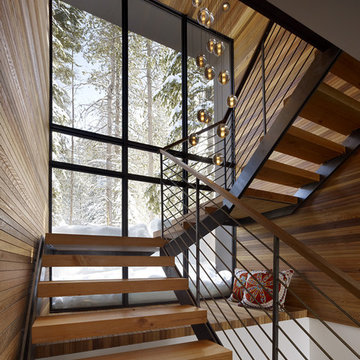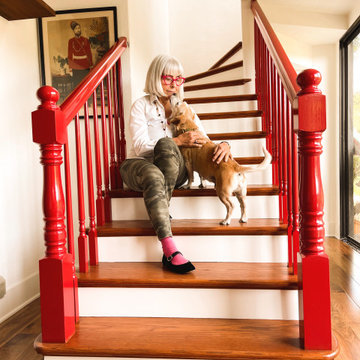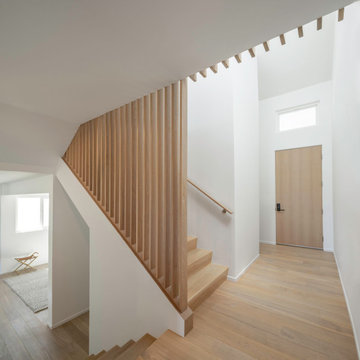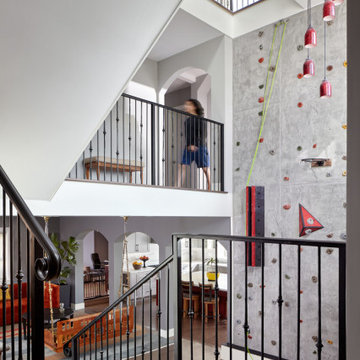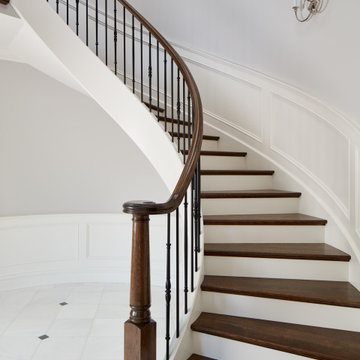545.246 fotos de escaleras
Filtrar por
Presupuesto
Ordenar por:Popular hoy
981 - 1000 de 545.246 fotos
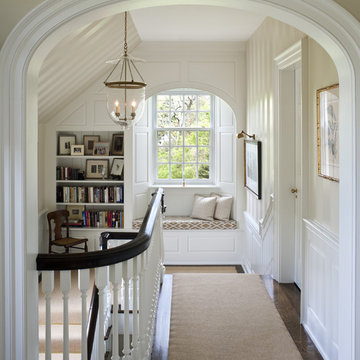
Photographer: Tom Crane
Ejemplo de escalera en U tradicional grande
Ejemplo de escalera en U tradicional grande
Encuentra al profesional adecuado para tu proyecto
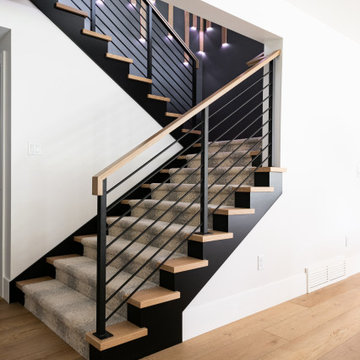
This feature stairwell wall is tricked out with individual lights in each custom oak strip. Lights change color.
Diseño de escalera en U moderna extra grande con escalones enmoquetados, contrahuellas enmoquetadas, barandilla de metal y panelado
Diseño de escalera en U moderna extra grande con escalones enmoquetados, contrahuellas enmoquetadas, barandilla de metal y panelado
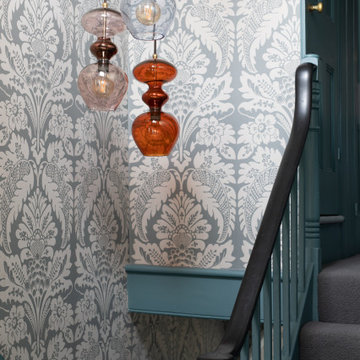
Imagen de escalera en U ecléctica de tamaño medio con escalones enmoquetados, contrahuellas enmoquetadas, barandilla de madera y papel pintado
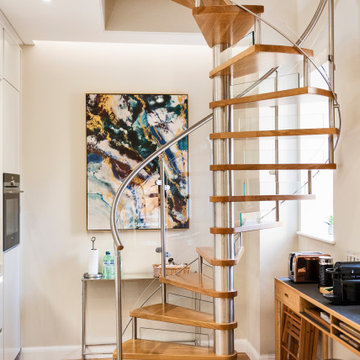
Beautiful Spiral Staircase using Stainless Steel with Oak Treads and Curved Perspex Panels for Balustrade.
Modelo de escalera de caracol minimalista pequeña con escalones de madera, contrahuellas de vidrio y barandilla de varios materiales
Modelo de escalera de caracol minimalista pequeña con escalones de madera, contrahuellas de vidrio y barandilla de varios materiales
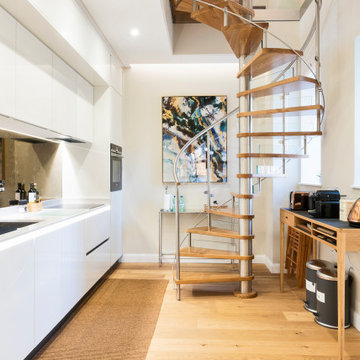
Beautiful Spiral Staircase using Stainless Steel with Oak Treads and Curved Perspex Panels for Balustrade.
Ejemplo de escalera de caracol minimalista pequeña con escalones de madera, contrahuellas de vidrio y barandilla de varios materiales
Ejemplo de escalera de caracol minimalista pequeña con escalones de madera, contrahuellas de vidrio y barandilla de varios materiales
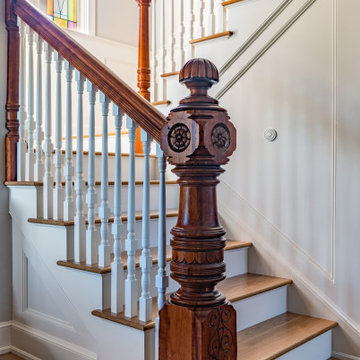
The architectural ornamentation, gabled roofs, new tower addition and stained glass windows on this stunning Victorian home are equally functional and decorative. Dating to the 1600’s, the original structure was significantly renovated during the Victorian era. The homeowners wanted to revive the elegance and detail from its historic heyday. The new tower addition features a modernized mansard roof and houses a new living room and master bedroom. Rosette details from existing interior paneling were used throughout the design, bringing cohesiveness to the interior and exterior. Ornate historic door hardware was saved and restored from the original home, and existing stained glass windows were restored and used as the inspiration for a new stained glass piece in the new stairway. Standing at the ocean’s edge, this home has been brought to renewed glory and stands as a show piece of Victorian architectural ideals.
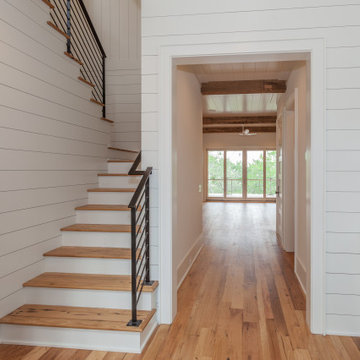
Wormy Chestnut floor through-out. Horizontal & vertical shiplap wall covering. Iron deatils in the custom railing & custom barn doors.
Ejemplo de escalera en U marinera grande con escalones de madera, contrahuellas de madera pintada, barandilla de metal y machihembrado
Ejemplo de escalera en U marinera grande con escalones de madera, contrahuellas de madera pintada, barandilla de metal y machihembrado
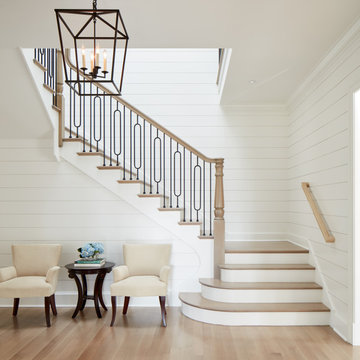
Ejemplo de escalera en U campestre grande con escalones de madera, contrahuellas de madera pintada y barandilla de metal
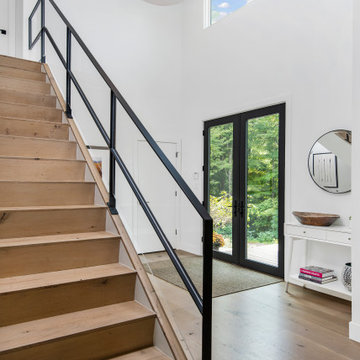
This couple purchased a second home as a respite from city living. Living primarily in downtown Chicago the couple desired a place to connect with nature. The home is located on 80 acres and is situated far back on a wooded lot with a pond, pool and a detached rec room. The home includes four bedrooms and one bunkroom along with five full baths.
The home was stripped down to the studs, a total gut. Linc modified the exterior and created a modern look by removing the balconies on the exterior, removing the roof overhang, adding vertical siding and painting the structure black. The garage was converted into a detached rec room and a new pool was added complete with outdoor shower, concrete pavers, ipe wood wall and a limestone surround.
Details:
Finishes throughout are minimal
Hardware and plumbing fixtures, wrought iron
White shiplap ceiling with white oak beams
Flooring is rough wide plank white oak and distressed
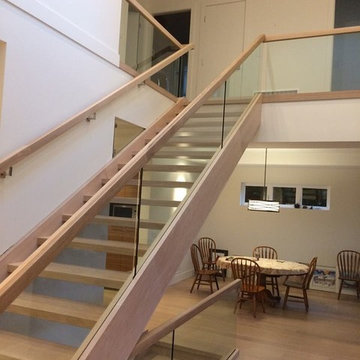
Ejemplo de escalera recta actual grande sin contrahuella con escalones de madera y barandilla de varios materiales
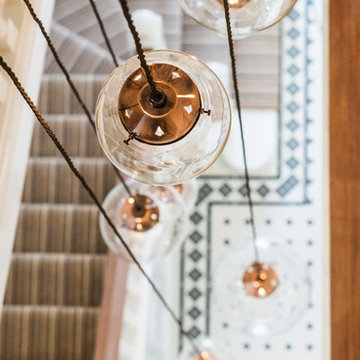
Although the existing entrance hallway was a good size it lacked character. To address this the stained glass in the fan light window above the front door and side window was reinstated, in a bespoke design, bringing light, colour and texture into the hallway.
The original tiled floor had long been removed so a period style crisp black and white tile with a border pattern was specified. This immediately visually increased the size and lightness of the hall area.
Nigel Tyas were commissioned to produce a dramatic copper and glass pendant light in the stairwell that hung from the top floor ceiling down to the ground floor, giving a visual connection and really creating a wow factor.
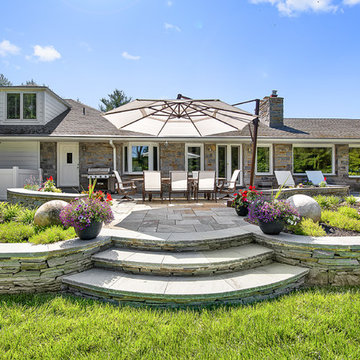
Dry-Stack Natural Stone Step Risers with Bluestone Treadstock Treads, Dry-Stack Natural Stone Retaining Walls with Bluestone Treadstock Caps, and Dry-Laid Random Rectangular Full Color Bluestone Patio.
545.246 fotos de escaleras
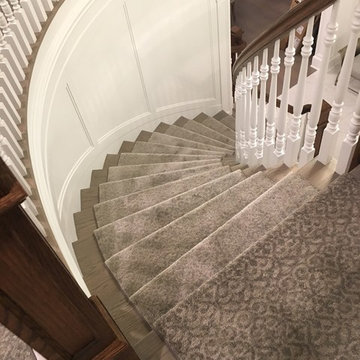
Photos take by our installer Eddie. This extensive waterfall runner was custom made in our warehouse before installation and installed by our experienced technicians. We can make a custom runner out of any carpet in our showroom, give us a call today or stop by!
50
