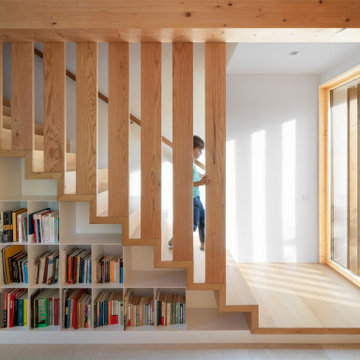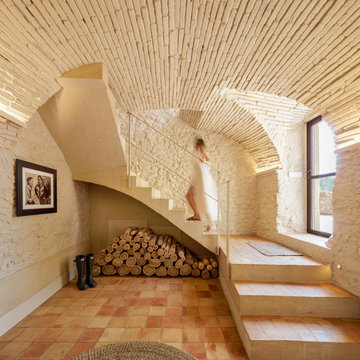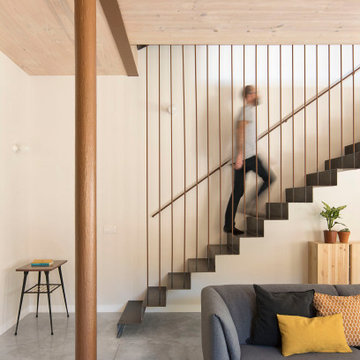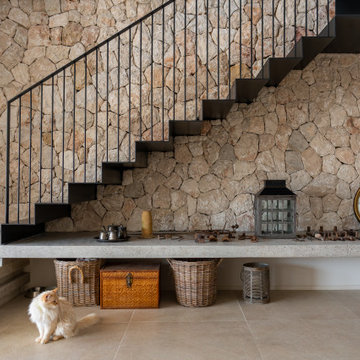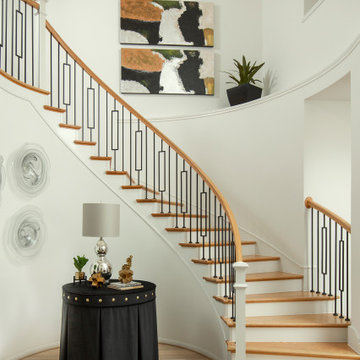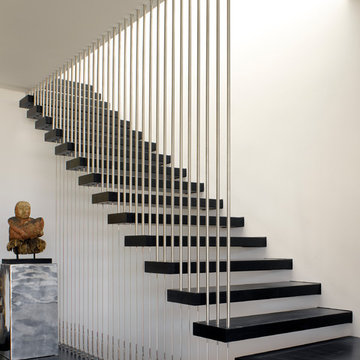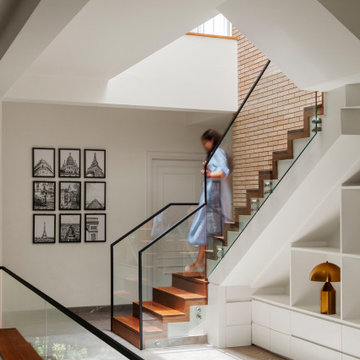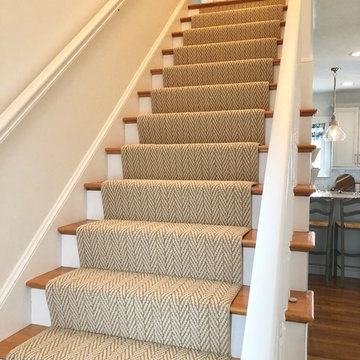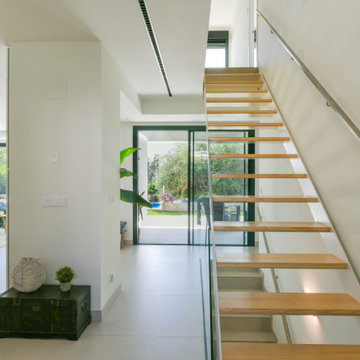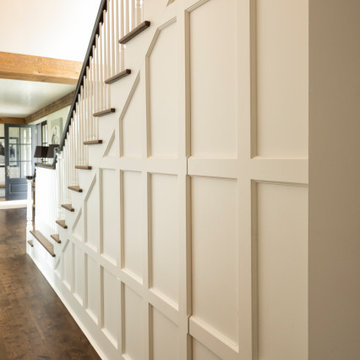39.241 fotos de escaleras beige
Filtrar por
Presupuesto
Ordenar por:Popular hoy
1 - 20 de 39.241 fotos
Artículo 1 de 2
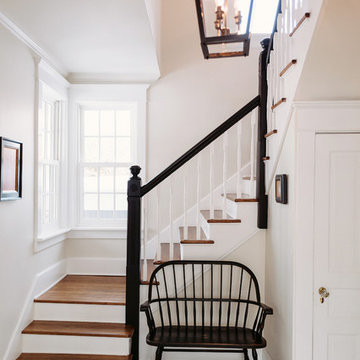
two birds photography
Diseño de escalera campestre con escalones de madera y contrahuellas de madera pintada
Diseño de escalera campestre con escalones de madera y contrahuellas de madera pintada

Mark Schwartz Photography
Modelo de escalera en U clásica con escalones de madera
Modelo de escalera en U clásica con escalones de madera

Shadow newel cap in White Oak with metal balusters.
Modelo de escalera recta moderna de tamaño medio con escalones enmoquetados, contrahuellas enmoquetadas y barandilla de varios materiales
Modelo de escalera recta moderna de tamaño medio con escalones enmoquetados, contrahuellas enmoquetadas y barandilla de varios materiales

Quarter Sawn White Oak Flooring and Mouldings
Modelo de escalera en L clásica renovada grande con escalones de madera y barandilla de metal
Modelo de escalera en L clásica renovada grande con escalones de madera y barandilla de metal
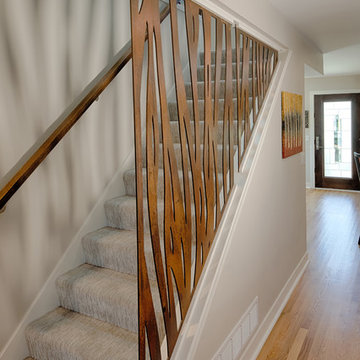
Custom, removable iron stair rail art/feature.
Diseño de escalera retro de tamaño medio
Diseño de escalera retro de tamaño medio
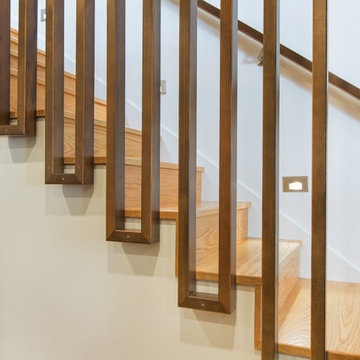
This staircase uses an artistic and unique slat wall to replace a more standard railing and add more visual interest.
Design by: H2D Architecture + Design
www.h2darchitects.com
Built by: Carlisle Classic Homes
Photos: Christopher Nelson Photography
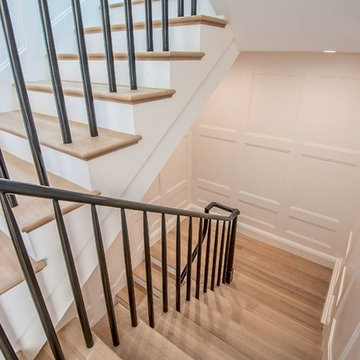
Foto de escalera en U tradicional renovada grande con escalones de madera y contrahuellas de madera
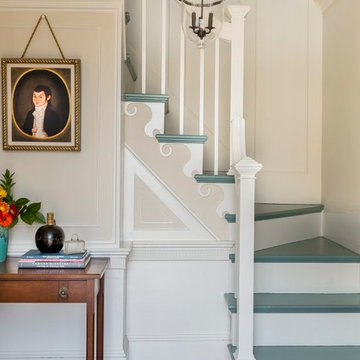
WKD’s design specialty in quality historic preservation ensured that the integrity of this home’s interior and exterior architecture was kept intact. The design mission was to preserve, restore and renovate the home in a manner that celebrated its heritage, while recognizing and accommodating today’s lifestyle and technology. Drawing from the home’s original details, WKD re-designed a friendly entry (including the exterior landscape approach) and kitchen area, integrating it into the existing hearth room. We also created a new stair to the second floor, eliminating the small, steep winding stair. New colors, wallpaper, furnishings and lighting make for a family friendly, welcoming home.
The project has been published several times. Click below to read:
October 2014 Northshore Magazine
Spring 2013 Kitchen Trends Magazine
Spring 2013 Bathroom Trends Magazine
Photographer: MIchael Lee

Architect: Don Nulty
Imagen de escalera curva mediterránea grande con contrahuellas con baldosas y/o azulejos, escalones de terracota y barandilla de metal
Imagen de escalera curva mediterránea grande con contrahuellas con baldosas y/o azulejos, escalones de terracota y barandilla de metal

Modern garage condo with entertaining and workshop space
Foto de escalera urbana de tamaño medio
Foto de escalera urbana de tamaño medio
39.241 fotos de escaleras beige
1
