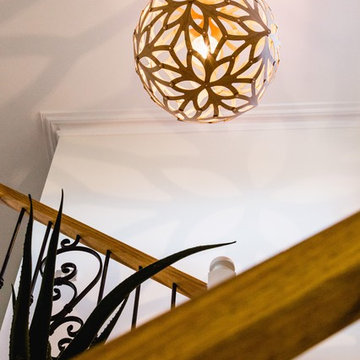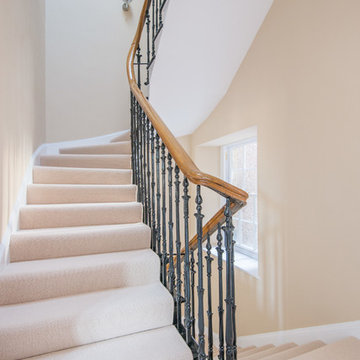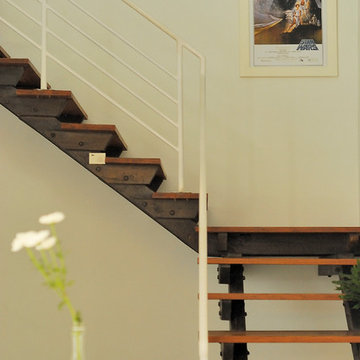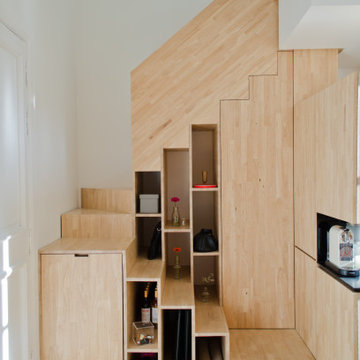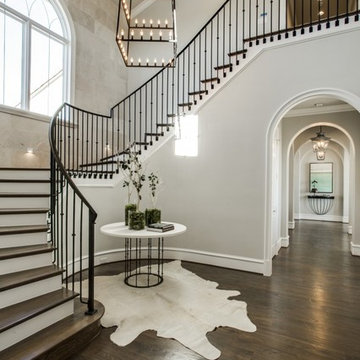38.769 fotos de escaleras beige
Filtrar por
Presupuesto
Ordenar por:Popular hoy
121 - 140 de 38.769 fotos
Artículo 1 de 2
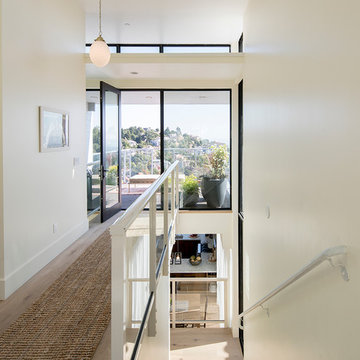
Bright and airy entry hall opens to the view terrace beyond and to the main level down the stairs. Glass railings lighten and brighten the spaces.
House appearance described as California modern, California Coastal, or California Contemporary, San Francisco modern, Bay Area or South Bay residential design, with Sustainability and green design.
Photo by Thomas Story/Sunset Magazine
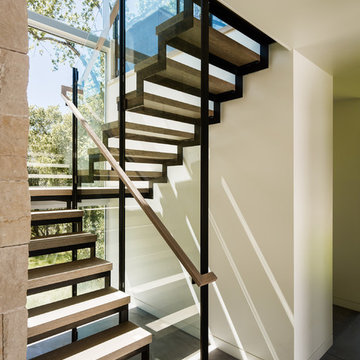
Joe Fletcher
Atop a ridge in the Santa Lucia mountains of Carmel, California, an oak tree stands elevated above the fog and wrapped at its base in this ranch retreat. The weekend home’s design grew around the 100-year-old Valley Oak to form a horseshoe-shaped house that gathers ridgeline views of Oak, Madrone, and Redwood groves at its exterior and nestles around the tree at its center. The home’s orientation offers both the shade of the oak canopy in the courtyard and the sun flowing into the great room at the house’s rear façades.
This modern take on a traditional ranch home offers contemporary materials and landscaping to a classic typology. From the main entry in the courtyard, one enters the home’s great room and immediately experiences the dramatic westward views across the 70 foot pool at the house’s rear. In this expansive public area, programmatic needs flow and connect - from the kitchen, whose windows face the courtyard, to the dining room, whose doors slide seamlessly into walls to create an outdoor dining pavilion. The primary circulation axes flank the internal courtyard, anchoring the house to its site and heightening the sense of scale by extending views outward at each of the corridor’s ends. Guest suites, complete with private kitchen and living room, and the garage are housed in auxiliary wings connected to the main house by covered walkways.
Building materials including pre-weathered corrugated steel cladding, buff limestone walls, and large aluminum apertures, and the interior palette of cedar-clad ceilings, oil-rubbed steel, and exposed concrete floors soften the modern aesthetics into a refined but rugged ranch home.
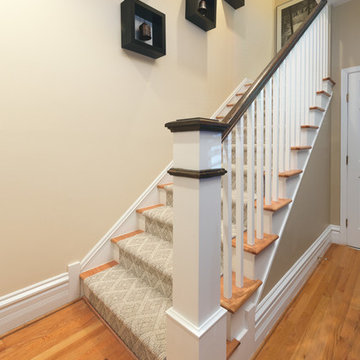
These newly designed stairs include new oak treads, modern square spindles, and a large newel (the end post), dark wooden stained balusters, white stair risers and spindles, soft yellow walls, and a soft cream colored carpet placed throughout the middle of the staircase.
Project designed by Skokie renovation firm, Chi Renovation & Design. They serve the Chicagoland area, and it's surrounding suburbs, with an emphasis on the North Side and North Shore. You'll find their work from the Loop through Lincoln Park, Skokie, Evanston, Wilmette, and all of the way up to Lake Forest.
For more about Chi Renovation & Design, click here: https://www.chirenovation.com/
To learn more about this project, click here: https://www.chirenovation.com/portfolio/lakeview-master-bathroom/
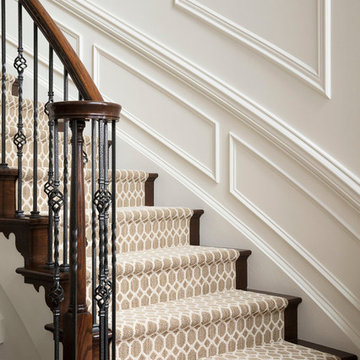
A close up photo showing the picture molding that was added throughout the entry. We used a gloss paint on the molding and walls to provide a cohesive sleek look. The geometric stair runner adds to the contemporary feel. Each stair tread was covered with carpet separately to align the pattern.
Photo Credit:Tracey Brown-Paper Camera
Additional photos at www.trishalbanointeriors.com
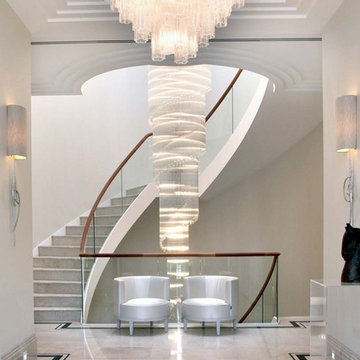
Ice Chandelier (murano glass)
Diseño de escalera curva contemporánea con escalones de hormigón y contrahuellas de hormigón
Diseño de escalera curva contemporánea con escalones de hormigón y contrahuellas de hormigón
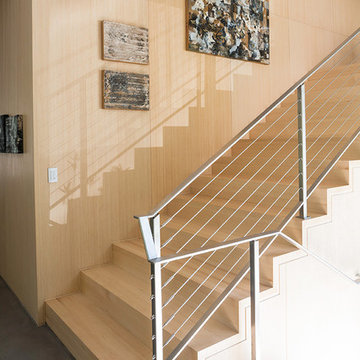
Michael Greenberg & Associates were the builders for this project.
Diseño de escalera contemporánea con escalones de madera, contrahuellas de madera y barandilla de cable
Diseño de escalera contemporánea con escalones de madera, contrahuellas de madera y barandilla de cable
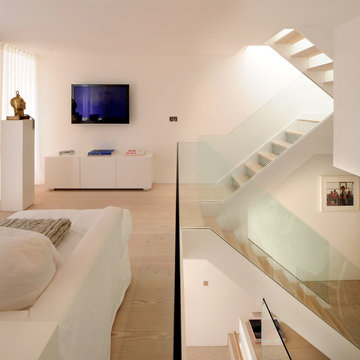
TG-Studio tackled the brief to create a light and bright space and make the most of the unusual layout by designing a new central staircase, which links the six half-levels of the building.
A minimalist design with glass balustrades and pale wood treads connects the upper three floors consisting of three bedrooms and two bathrooms with the lower floors dedicated to living, cooking and dining. The staircase was designed as a focal point, one you see from every room in the house. It’s clean, angular lines add a sculptural element, set off by the minimalist interior of the house. The use of glass allows natural light to flood the whole house, a feature that was central to the brief of the Norwegian owner.
Photography: Philip Vile
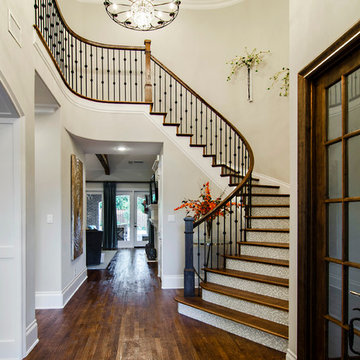
Imagen de escalera curva tradicional con escalones de madera y contrahuellas con baldosas y/o azulejos
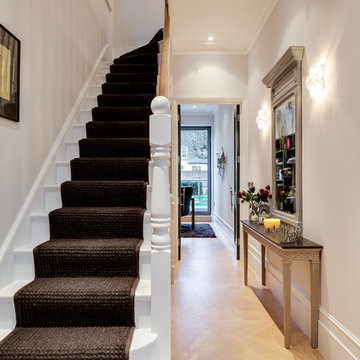
Chris Snook
Imagen de escalera en L tradicional pequeña con escalones de madera y contrahuellas de madera
Imagen de escalera en L tradicional pequeña con escalones de madera y contrahuellas de madera
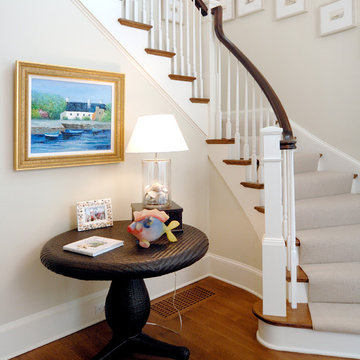
white dove stair post
Ejemplo de escalera curva costera con escalones enmoquetados y contrahuellas enmoquetadas
Ejemplo de escalera curva costera con escalones enmoquetados y contrahuellas enmoquetadas
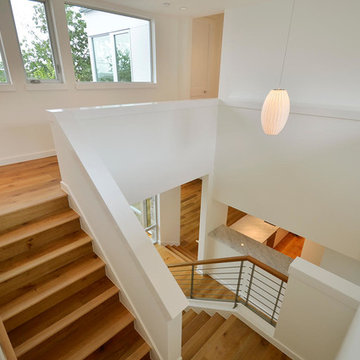
Allison Cartwright
Foto de escalera en U minimalista grande con escalones de madera y contrahuellas de madera
Foto de escalera en U minimalista grande con escalones de madera y contrahuellas de madera
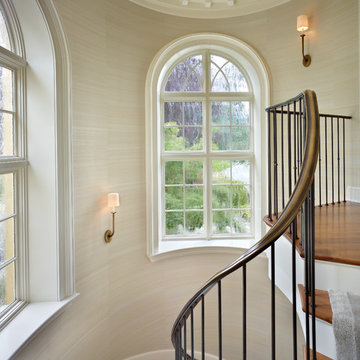
Ben Benschneider
Imagen de escalera curva tradicional con escalones de madera
Imagen de escalera curva tradicional con escalones de madera
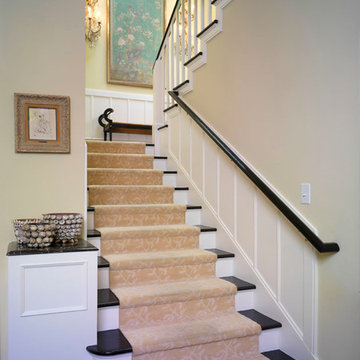
Imagen de escalera en U clásica de tamaño medio con escalones de madera y contrahuellas de madera pintada
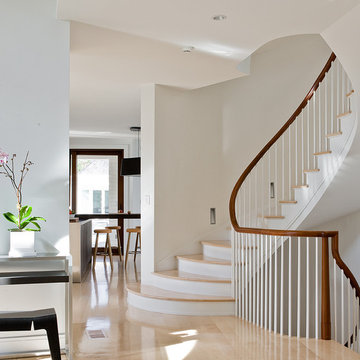
Michael Lee
Modelo de escalera curva contemporánea con escalones de madera, contrahuellas de madera pintada y barandilla de madera
Modelo de escalera curva contemporánea con escalones de madera, contrahuellas de madera pintada y barandilla de madera
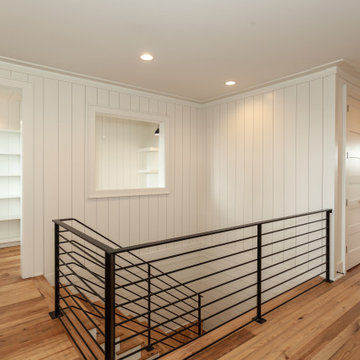
Wormy Chestnut floor through-out. Horizontal & vertical shiplap wall covering. Iron deatils in the custom railing & custom barn doors.
Diseño de escalera en U costera grande con escalones de madera, contrahuellas de madera pintada, barandilla de metal y machihembrado
Diseño de escalera en U costera grande con escalones de madera, contrahuellas de madera pintada, barandilla de metal y machihembrado
38.769 fotos de escaleras beige
7
