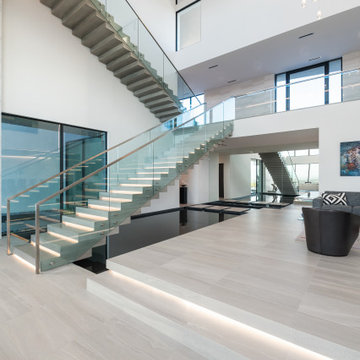1.103 fotos de escaleras beige
Filtrar por
Presupuesto
Ordenar por:Popular hoy
1 - 20 de 1103 fotos
Artículo 1 de 3
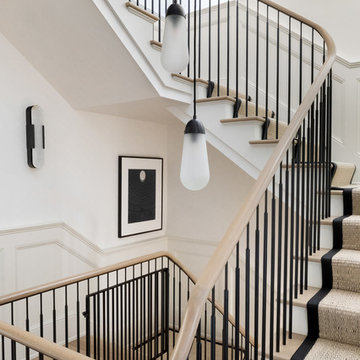
Austin Victorian by Chango & Co.
Architectural Advisement & Interior Design by Chango & Co.
Architecture by William Hablinski
Construction by J Pinnelli Co.
Photography by Sarah Elliott

Paneled Entry and Entry Stair.
Photography by Michael Hunter Photography.
Foto de escalera en U tradicional renovada grande con escalones de madera, contrahuellas de madera pintada y barandilla de madera
Foto de escalera en U tradicional renovada grande con escalones de madera, contrahuellas de madera pintada y barandilla de madera
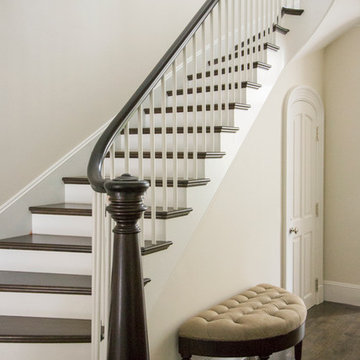
Photo by Eric Roth
A traditional home in Beacon Hill, Boston is completely gutted and rehabbed, yet still retains its old-world charm.
Here, a brand new elliptical staircase opens up the 5-story rowhome to air and light while connecting circulation.
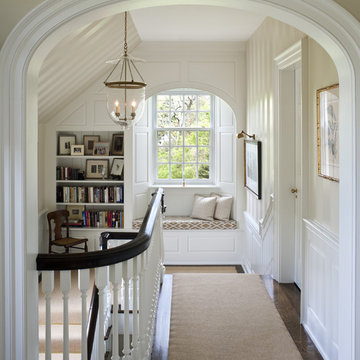
Photographer: Tom Crane
Ejemplo de escalera en U tradicional grande
Ejemplo de escalera en U tradicional grande

The staircase showcases hardwood tread and risers to the second floor, also all hardwood hallways.
Modelo de escalera en U actual de tamaño medio con escalones de madera, contrahuellas de madera y barandilla de metal
Modelo de escalera en U actual de tamaño medio con escalones de madera, contrahuellas de madera y barandilla de metal
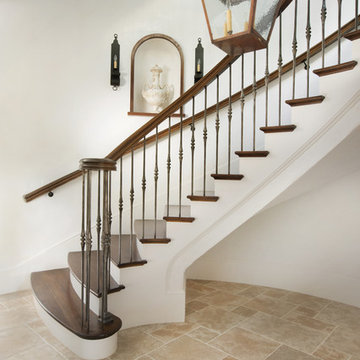
3 Story spiral staircase that winds from the Gabriel Design Showroom to the personal condo. 3 copper chandeliers, hanging at different lengths, are beautiful accents to the space. Two niches, formed into the plaster walls, with large urns are prominent as you wind up the stairs
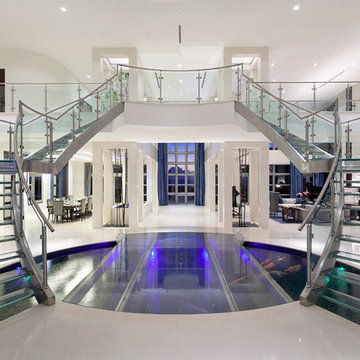
The sweeping dual staircase flanks an indoor Koi Pond that is covered in glass. Walk over the Koi to continue into the beach mansion.
Modelo de escalera curva contemporánea extra grande con escalones de vidrio
Modelo de escalera curva contemporánea extra grande con escalones de vidrio
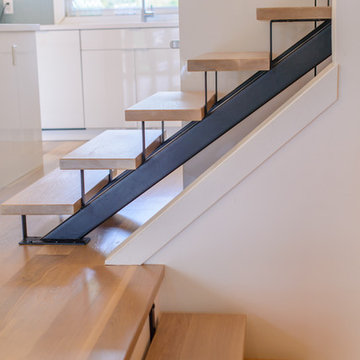
Teagan Workman
Diseño de escalera suspendida actual de tamaño medio con escalones de madera y contrahuellas de metal
Diseño de escalera suspendida actual de tamaño medio con escalones de madera y contrahuellas de metal
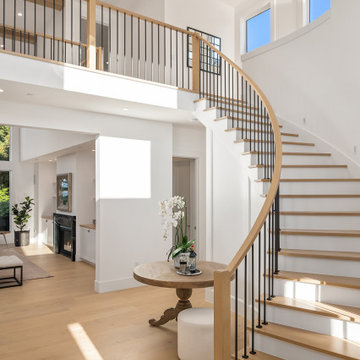
Ejemplo de escalera curva contemporánea grande con escalones de madera, contrahuellas de madera pintada, barandilla de varios materiales y panelado
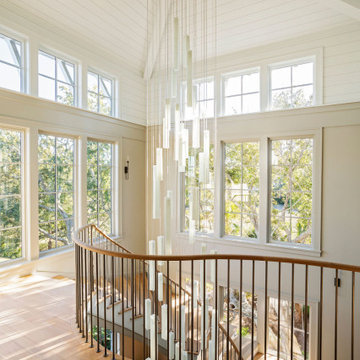
Foto de escalera curva moderna grande con escalones de madera y barandilla de madera
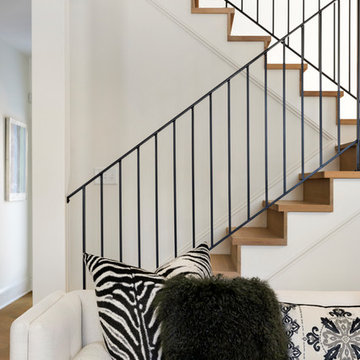
Foto de escalera en U mediterránea de tamaño medio con escalones de madera, contrahuellas de madera y barandilla de metal
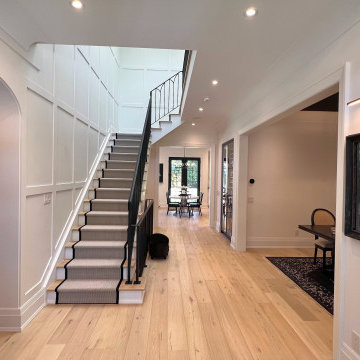
Foto de escalera en L de estilo de casa de campo de tamaño medio con escalones enmoquetados, contrahuellas de madera, barandilla de metal y panelado
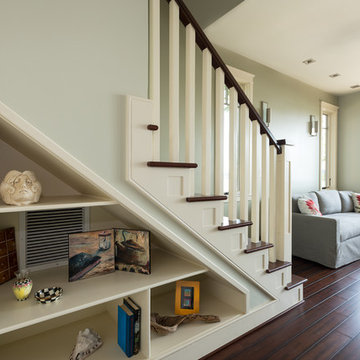
A creative and attractive shelving unit under the stairway adds storage room to the compact home.
Photos by Kevin Wilson Photography
Ejemplo de escalera recta pequeña
Ejemplo de escalera recta pequeña
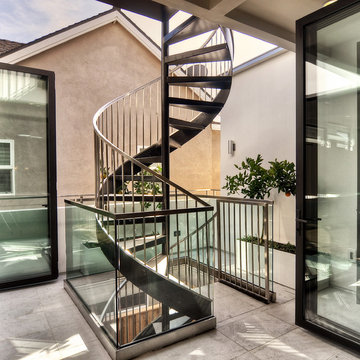
Bowman Group
VARM
Rob Montgomery
Ejemplo de escalera de caracol actual de tamaño medio sin contrahuella con escalones de pizarra y barandilla de metal
Ejemplo de escalera de caracol actual de tamaño medio sin contrahuella con escalones de pizarra y barandilla de metal
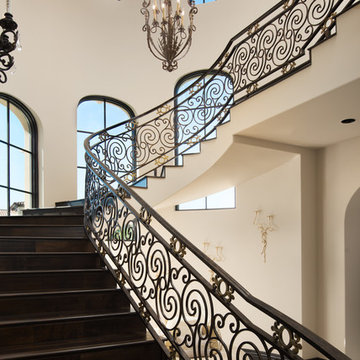
We love a good curved staircase when we see one and this one might be our favorite! We can't get over the arched windows, the custom wrought iron stair rail and wall sconces, and the wood floors, to name a few of our favorite design elements.

Maple plank flooring and white curved walls emphasize the continuous lines and modern geometry of the second floor hallway and staircase. Designed by Architect Philetus Holt III, HMR Architects and built by Lasley Construction.
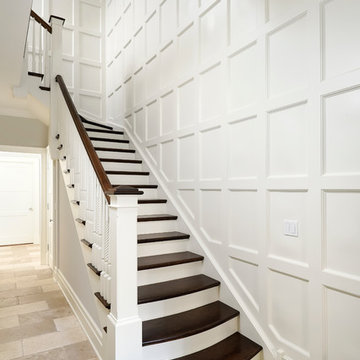
Elizabeth Taich Design is a Chicago-based full-service interior architecture and design firm that specializes in sophisticated yet livable environments.
IC360 Images
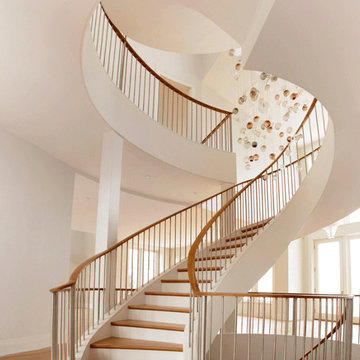
Horner Millwork, Built by Cooper Stairworks, Nicholaeff Architecture + Design
Foto de escalera de caracol actual extra grande con escalones de madera y contrahuellas de metal
Foto de escalera de caracol actual extra grande con escalones de madera y contrahuellas de metal
1.103 fotos de escaleras beige
1

