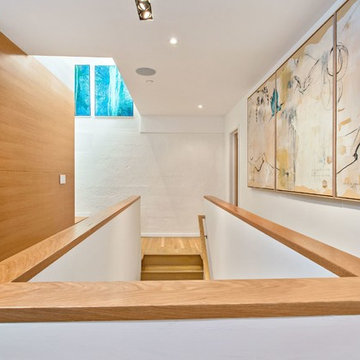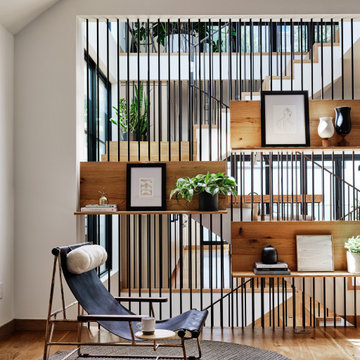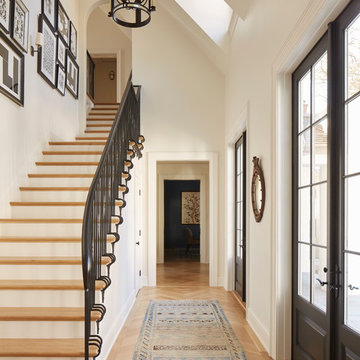1.104 fotos de escaleras beige
Filtrar por
Presupuesto
Ordenar por:Popular hoy
101 - 120 de 1104 fotos
Artículo 1 de 3
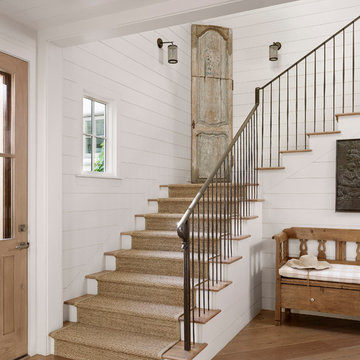
Casey Dunn
Diseño de escalera campestre con escalones de madera, contrahuellas de madera pintada y barandilla de metal
Diseño de escalera campestre con escalones de madera, contrahuellas de madera pintada y barandilla de metal
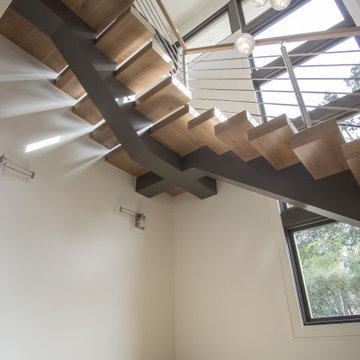
Ejemplo de escalera suspendida moderna grande sin contrahuella con escalones de madera y barandilla de varios materiales
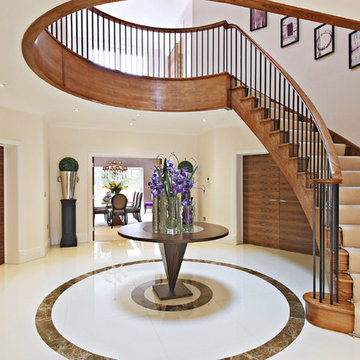
Modelo de escalera curva actual grande con escalones de madera y contrahuellas de madera
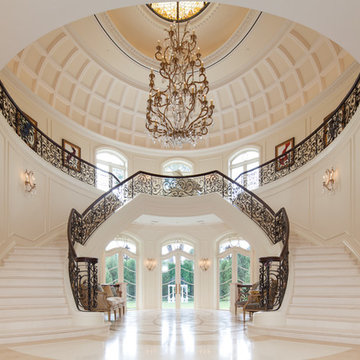
As you enter Le Grand Rêve the interior of the rotunda greets you in spectacular fashion. The railings of the marble stone staircase are black wrought iron with 24k gold accents and wooden handrails. The wall sconces and Rotunda Chandelier are 24k gold and Quartz crystal. The inside of the Rotunda dome is custom hand made inlaid Venetian Plaster Moulding. A Tiffany glass dome crowns the very top of the rotunda. Incredible.
Miller + Miller Architectural Photography
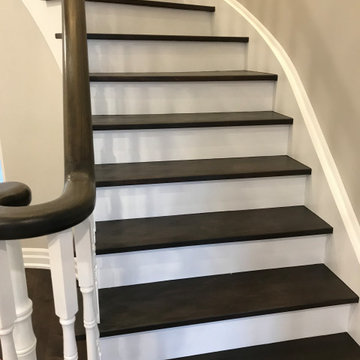
Foto de escalera curva clásica pequeña con escalones de madera, contrahuellas de madera pintada y barandilla de madera
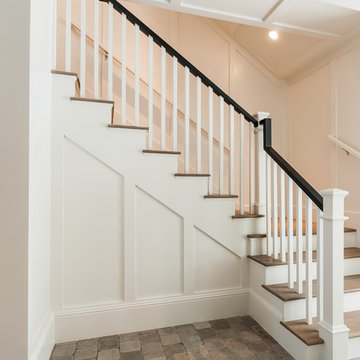
Modelo de escalera en L de estilo de casa de campo con escalones de madera, contrahuellas de madera pintada y barandilla de madera
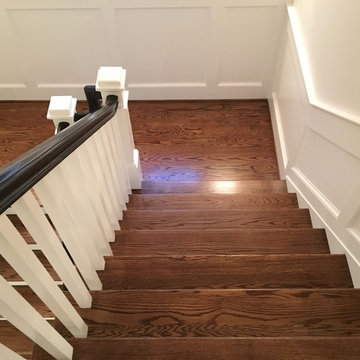
Modelo de escalera en U tradicional pequeña con escalones de madera, contrahuellas de madera pintada y barandilla de madera
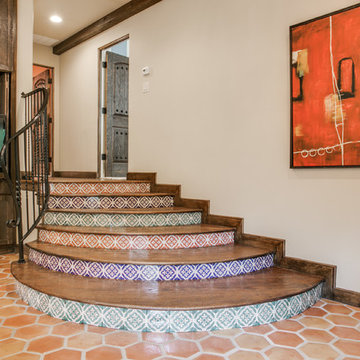
Shoot2Sell
Bella Vista Company
This home won the NARI Greater Dallas CotY Award for Entire House $750,001 to $1,000,000 in 2015.
Modelo de escalera curva mediterránea grande con escalones de madera, contrahuellas con baldosas y/o azulejos y barandilla de metal
Modelo de escalera curva mediterránea grande con escalones de madera, contrahuellas con baldosas y/o azulejos y barandilla de metal
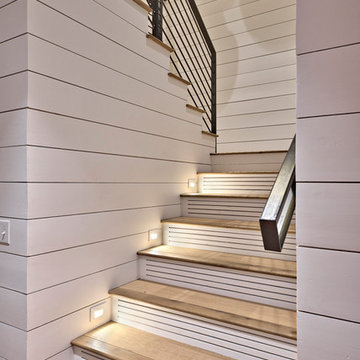
Architect: Tim Brown Architecture. Photographer: Casey Fry
Ejemplo de escalera en U tradicional renovada grande con escalones de madera, contrahuellas de madera pintada y barandilla de metal
Ejemplo de escalera en U tradicional renovada grande con escalones de madera, contrahuellas de madera pintada y barandilla de metal
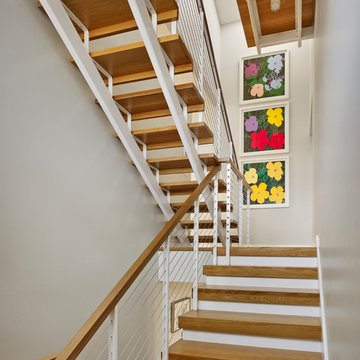
Halkin Mason Photography
Foto de escalera en U actual de tamaño medio sin contrahuella con escalones de madera y barandilla de metal
Foto de escalera en U actual de tamaño medio sin contrahuella con escalones de madera y barandilla de metal
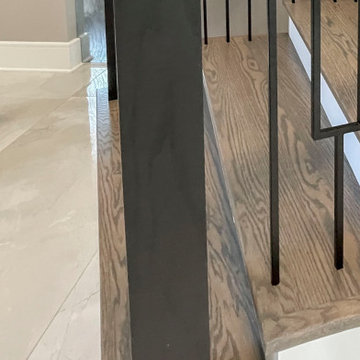
Dark-stained oak treads with square noses and black-painted square newels, combined with a modern metal balustrade make a one-of-a-kind architectural statement in this massive and gorgeous home in Leesburg; the stairs add elegance to the sophisticated open spaces. CSC 1976-2023 © Century Stair Company ® All rights reserved.

Tucked away in a row of terraced houses in Stoke Newington, this Victorian home has been renovated into a contemporary modernised property with numerous architectural glazing features to maximise natural light and give the appearance of greater internal space. 21st-Century living dictates bright sociable spaces that are more compatible with modern family life. A combination of different window features plus a few neat architectural tricks visually connect the numerous spaces…
A contemporary glazed roof over the rebuilt side extension on the lower ground floor floods the interior of the property with glorious natural light. A large angled rooflight over the stairway is bonded to the end of the flat glass rooflights over the side extension. This provides a seamless transition as you move through the different levels of the property and directs the eye downwards into extended areas making the room feel much bigger. The SUNFLEX bifold doors at the rear of the kitchen leading into the garden link the internal and external spaces extremely well. More lovely light cascades in through the doors, whether they are open or shut. A cute window seat makes for a fabulous personal space to be able to enjoy the outside views within the comfort of the home too.
A frameless glass balustrade descending the stairwell permits the passage of light through the property and whilst it provides a necessary partition to separate the areas, it removes any visual obstruction between them so they still feel unified. The clever use of space and adaption of flooring levels has significantly transformed the property, making it an extremely desirable home with fantastic living areas. No wonder it sold for nearly two million recently!
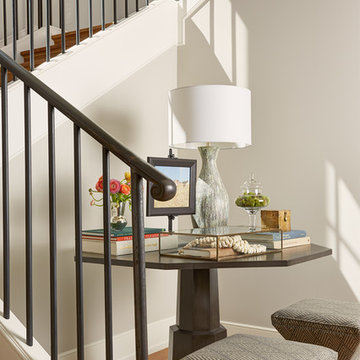
Hendel Homes
Susan Gilmore Photography
Diseño de escalera en U extra grande con escalones de madera, contrahuellas de madera y barandilla de metal
Diseño de escalera en U extra grande con escalones de madera, contrahuellas de madera y barandilla de metal
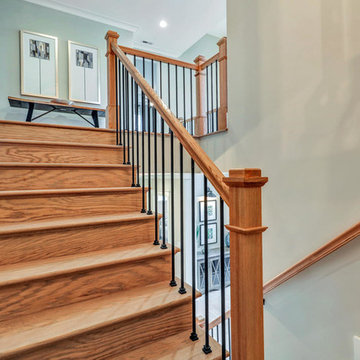
Modelo de escalera en U de estilo americano grande con escalones de madera, contrahuellas de madera y barandilla de metal
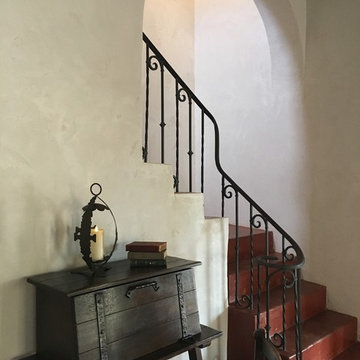
The original wrought iron handrail was uncovered in situ under a layer of wood framing and plaster, and original arches were restored to their original locations and proportions, after having been removed in the 1960s. Saltillo tiles, added over the treads and risers of the stair during the 1990s were removed, exposing the original red stained concrete floor, which was still in near pristine condition.
Design Architect: Gene Kniaz, Spiral Architect; General Contractor: Eric Linthicum, Linthicum Custom Builders
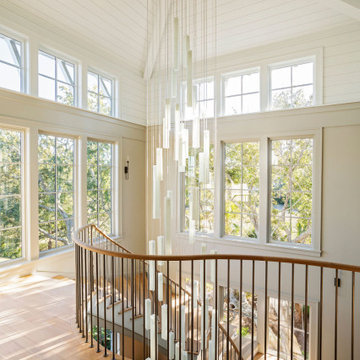
Imagen de escalera de caracol marinera extra grande con escalones de madera y barandilla de madera
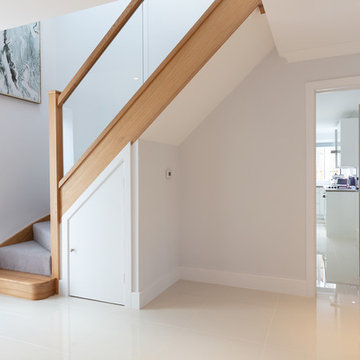
This project was to turn a dated bungalow into a modern house. The objective was to create upstairs living space with a bathroom and ensuite to master.
We installed underfloor heating throughout the ground floor and bathroom. A beautiful new oak staircase was fitted with glass balustrading. To enhance space in the ensuite we installed a pocket door. We created a custom new front porch designed to be in keeping with the new look. Finally, fresh new rendering was installed to complete the house.
This is a modern luxurious property which we are proud to showcase.
1.104 fotos de escaleras beige
6
