1.104 fotos de escaleras beige
Filtrar por
Presupuesto
Ordenar por:Popular hoy
121 - 140 de 1104 fotos
Artículo 1 de 3

White oak double stinger floating staircase
Imagen de escalera suspendida contemporánea grande sin contrahuella con escalones de madera, barandilla de metal y panelado
Imagen de escalera suspendida contemporánea grande sin contrahuella con escalones de madera, barandilla de metal y panelado
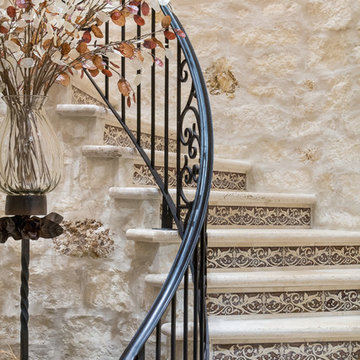
Staircase Waterfront Texas Tuscan Villa by Zbranek and Holt Custom Homes, Austin and Horseshoe Bay Custom Home Builders
Ejemplo de escalera curva mediterránea grande con escalones de piedra caliza, contrahuellas con baldosas y/o azulejos y barandilla de metal
Ejemplo de escalera curva mediterránea grande con escalones de piedra caliza, contrahuellas con baldosas y/o azulejos y barandilla de metal
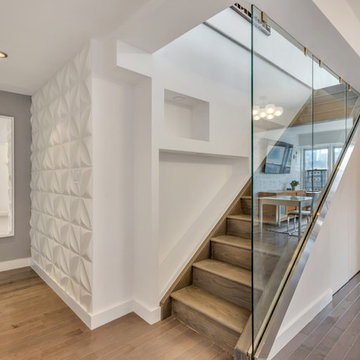
Foto de escalera recta minimalista de tamaño medio con escalones de madera, contrahuellas de madera y barandilla de vidrio
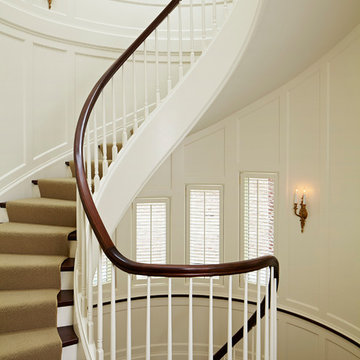
Rising amidst the grand homes of North Howe Street, this stately house has more than 6,600 SF. In total, the home has seven bedrooms, six full bathrooms and three powder rooms. Designed with an extra-wide floor plan (21'-2"), achieved through side-yard relief, and an attached garage achieved through rear-yard relief, it is a truly unique home in a truly stunning environment.
The centerpiece of the home is its dramatic, 11-foot-diameter circular stair that ascends four floors from the lower level to the roof decks where panoramic windows (and views) infuse the staircase and lower levels with natural light. Public areas include classically-proportioned living and dining rooms, designed in an open-plan concept with architectural distinction enabling them to function individually. A gourmet, eat-in kitchen opens to the home's great room and rear gardens and is connected via its own staircase to the lower level family room, mud room and attached 2-1/2 car, heated garage.
The second floor is a dedicated master floor, accessed by the main stair or the home's elevator. Features include a groin-vaulted ceiling; attached sun-room; private balcony; lavishly appointed master bath; tremendous closet space, including a 120 SF walk-in closet, and; an en-suite office. Four family bedrooms and three bathrooms are located on the third floor.
This home was sold early in its construction process.
Nathan Kirkman

Diseño de escalera curva de estilo de casa de campo extra grande con escalones de madera, contrahuellas de madera y barandilla de madera
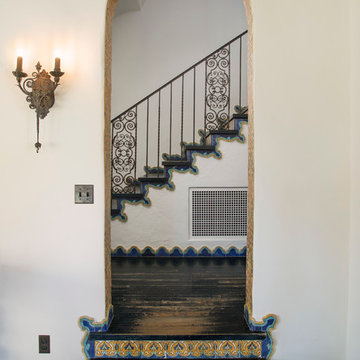
Historic landmark estate restoration with handpainted archways, American Encaustic tile detailing, hand patinaed wood floor, and original wrought iron fixtures.
Photo by: Jim Bartsch
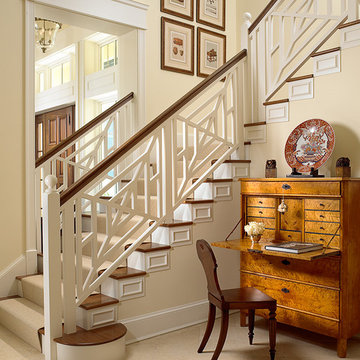
Foto de escalera en L clásica de tamaño medio con escalones de madera y contrahuellas de madera pintada
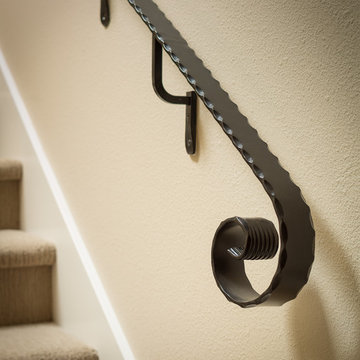
This gorgeous home renovation was a fun project to work on. The goal for the whole-house remodel was to infuse the home with a fresh new perspective while hinting at the traditional Mediterranean flare. We also wanted to balance the new and the old and help feature the customer’s existing character pieces. Let's begin with the custom front door, which is made with heavy distressing and a custom stain, along with glass and wrought iron hardware. The exterior sconces, dark light compliant, are rubbed bronze Hinkley with clear seedy glass and etched opal interior.
Moving on to the dining room, porcelain tile made to look like wood was installed throughout the main level. The dining room floor features a herringbone pattern inlay to define the space and add a custom touch. A reclaimed wood beam with a custom stain and oil-rubbed bronze chandelier creates a cozy and warm atmosphere.
In the kitchen, a hammered copper hood and matching undermount sink are the stars of the show. The tile backsplash is hand-painted and customized with a rustic texture, adding to the charm and character of this beautiful kitchen.
The powder room features a copper and steel vanity and a matching hammered copper framed mirror. A porcelain tile backsplash adds texture and uniqueness.
Lastly, a brick-backed hanging gas fireplace with a custom reclaimed wood mantle is the perfect finishing touch to this spectacular whole house remodel. It is a stunning transformation that truly showcases the artistry of our design and construction teams.
---
Project by Douglah Designs. Their Lafayette-based design-build studio serves San Francisco's East Bay areas, including Orinda, Moraga, Walnut Creek, Danville, Alamo Oaks, Diablo, Dublin, Pleasanton, Berkeley, Oakland, and Piedmont.
For more about Douglah Designs, click here: http://douglahdesigns.com/
To learn more about this project, see here: https://douglahdesigns.com/featured-portfolio/mediterranean-touch/
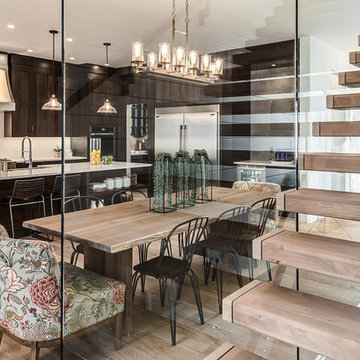
Love how this glass wall makes the stairway open and airy!
Diseño de escalera suspendida campestre de tamaño medio sin contrahuella con escalones de madera y barandilla de madera
Diseño de escalera suspendida campestre de tamaño medio sin contrahuella con escalones de madera y barandilla de madera
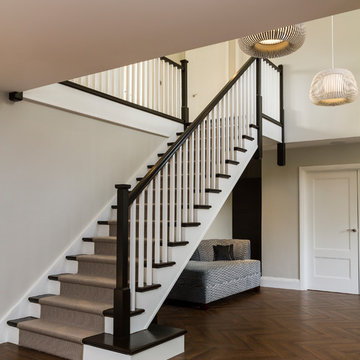
Tony Timmington Photography
This expansive hallway gives an impressive first glimpse of this lovely family home and provide areas for storage, sitting and relaxing.
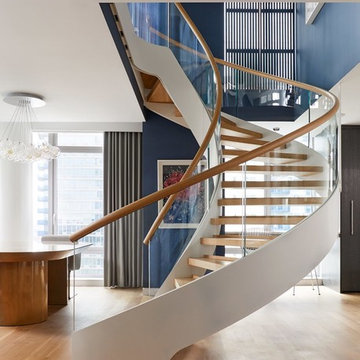
Swedish design firm Cortina & Käll were tasked with connecting a new 1,400-square-foot apartment to an existing 3,000-square-foot apartment in a New York City high-rise. Their goal was to give the apartment a scale and flow benefitting its new larger size.
“We envisioned a light and sculptural spiral staircase at the center of it all. The staircase and its opening allowed us to achieve the desired transparency and volume, creating a dramatically new and generous apartment,” said Francisco Cortina.
Read more about this project on our blog: https://www.europeancabinets.com/news/cast-curved-staircase-nyc-cortina-kall/
Photo: Tim Williams Photography
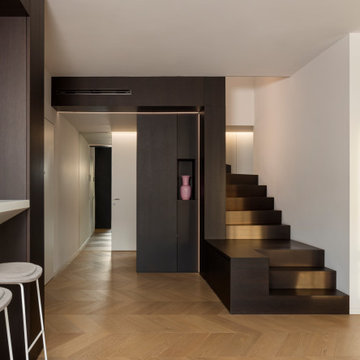
scala di collegamento tra i due piani,
scala su disegno in legno, rovere verniciato scuro.
Al suo interno contiene cassettoni, armadio vestiti e un ripostiglio. Luci led sottili di viabizzuno e aerazione per l'aria condizionata canalizzata.
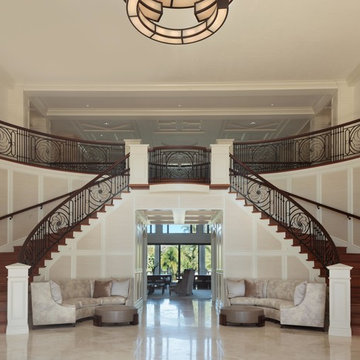
Photo Credit - Lori Hamilton
Ejemplo de escalera curva clásica renovada extra grande con escalones de madera y contrahuellas de madera
Ejemplo de escalera curva clásica renovada extra grande con escalones de madera y contrahuellas de madera
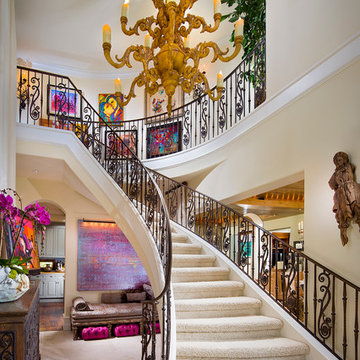
Eric Figge Photography
Diseño de escalera curva mediterránea extra grande con escalones enmoquetados y contrahuellas enmoquetadas
Diseño de escalera curva mediterránea extra grande con escalones enmoquetados y contrahuellas enmoquetadas
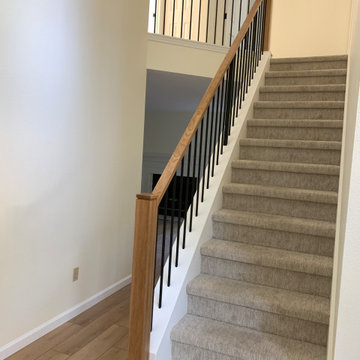
Diseño de escalera recta minimalista de tamaño medio con escalones enmoquetados, contrahuellas enmoquetadas y barandilla de varios materiales
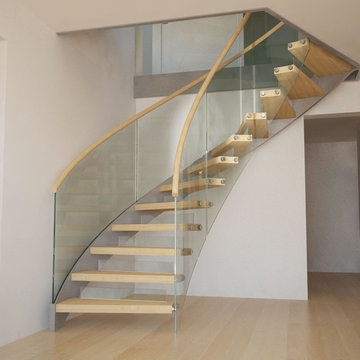
helical stair, curved glass balustrade, curved timber handrail
Foto de escalera curva actual de tamaño medio sin contrahuella con escalones de madera
Foto de escalera curva actual de tamaño medio sin contrahuella con escalones de madera
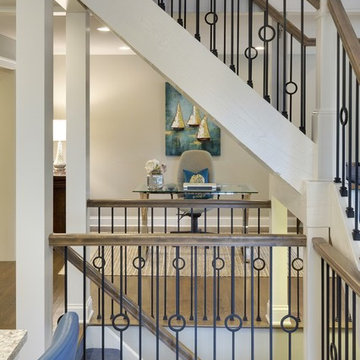
Spacecrafting
Diseño de escalera en U clásica renovada grande con escalones enmoquetados y contrahuellas enmoquetadas
Diseño de escalera en U clásica renovada grande con escalones enmoquetados y contrahuellas enmoquetadas
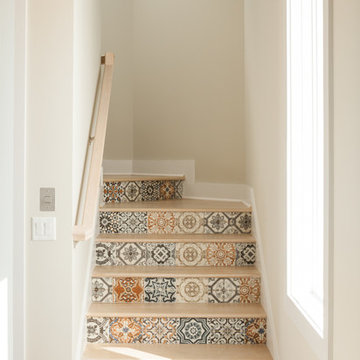
Foto de escalera curva marinera grande con barandilla de madera, escalones de madera y contrahuellas con baldosas y/o azulejos
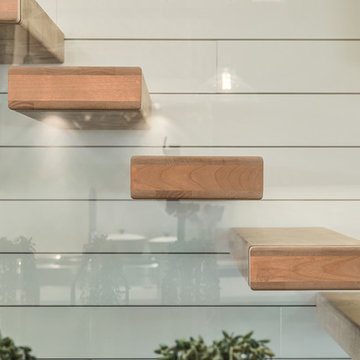
Love how this glass wall makes the stairway open and airy!
Modelo de escalera suspendida de estilo de casa de campo de tamaño medio sin contrahuella con escalones de madera y barandilla de madera
Modelo de escalera suspendida de estilo de casa de campo de tamaño medio sin contrahuella con escalones de madera y barandilla de madera
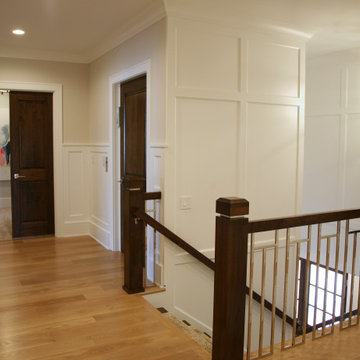
This custom staircase takes chrome to a new level.
Diseño de escalera en L clásica renovada grande con escalones de madera, contrahuellas de madera pintada, barandilla de metal y panelado
Diseño de escalera en L clásica renovada grande con escalones de madera, contrahuellas de madera pintada, barandilla de metal y panelado
1.104 fotos de escaleras beige
7