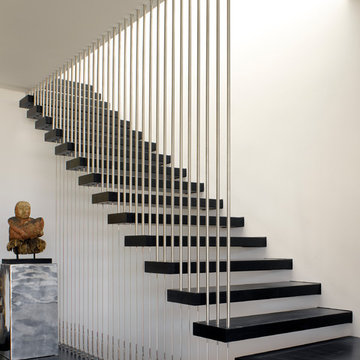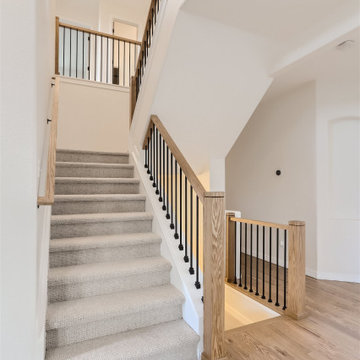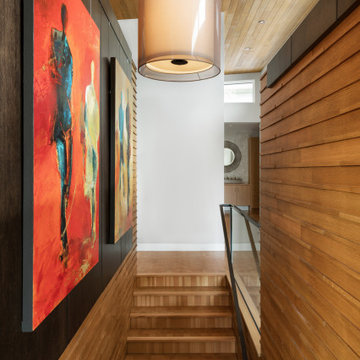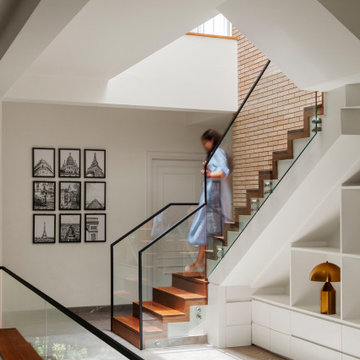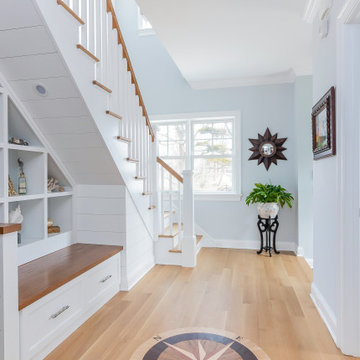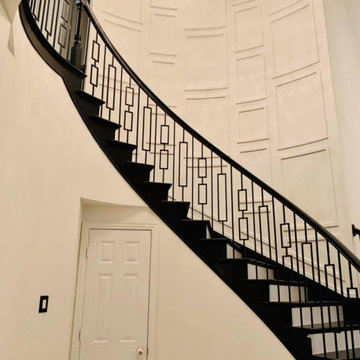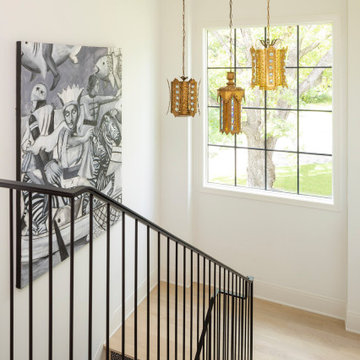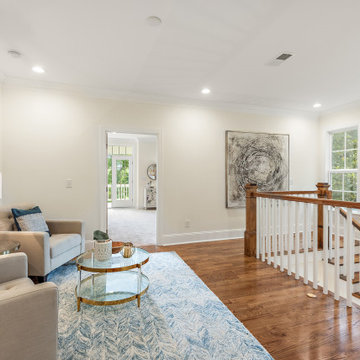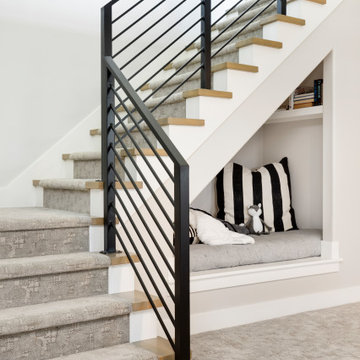38.774 fotos de escaleras beige
Ordenar por:Popular hoy
21 - 40 de 38.774 fotos

In the Blackhawk neighborhood of Danville, a home’s interior changes dramatically with a modern renovation that opens up the spaces, adds natural light, and highlights the outside world. Removing walls, adding more windows including skylights, and using a white and dark brown base-palette evokes a light, airy, but grounded experience to take in the beautiful landscapes of Danville.

Photography by Richard Mandelkorn
Foto de escalera en L tradicional de tamaño medio con escalones de madera, contrahuellas de madera pintada y barandilla de madera
Foto de escalera en L tradicional de tamaño medio con escalones de madera, contrahuellas de madera pintada y barandilla de madera

Kimberly Gavin
Foto de escalera recta actual con escalones de madera y contrahuellas de metal
Foto de escalera recta actual con escalones de madera y contrahuellas de metal
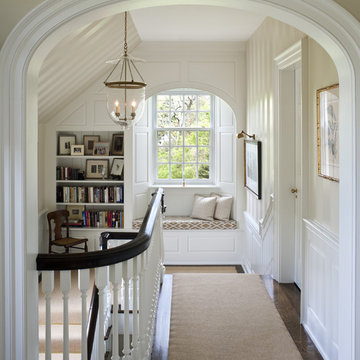
Photographer: Tom Crane
Ejemplo de escalera en U tradicional grande
Ejemplo de escalera en U tradicional grande
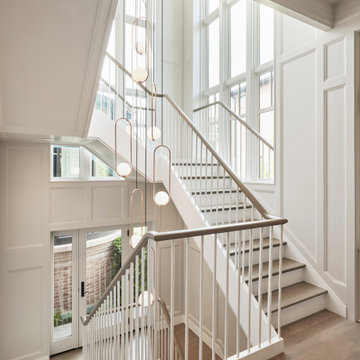
Situated along the perimeter of the property, this unique home creates a continuous street wall, both preserving plenty of open yard space and maintaining privacy from the prominent street corner. A one-story mudroom connects the garage to the house at the rear of the lot which required a local zoning variance. The resulting L-shaped plan and the central location of a glass-enclosed stair allow natural light to enter the home from multiple sides of nearly every room. The Arts & Crafts inspired detailing creates a familiar yet unique facade that is sympathetic to the character and scale of the neighborhood. A chevron pattern is a key design element on the window bays and doors and continues inside throughout the interior of the home.
2022 NAHB Platinum Best in American Living Award
View more of this home through #BBAModernCraftsman on Instagram.

Ejemplo de escalera recta clásica renovada de tamaño medio con escalones enmoquetados, barandilla de metal y machihembrado

Shadow newel cap in White Oak with metal balusters.
Modelo de escalera recta moderna de tamaño medio con escalones enmoquetados, contrahuellas enmoquetadas y barandilla de varios materiales
Modelo de escalera recta moderna de tamaño medio con escalones enmoquetados, contrahuellas enmoquetadas y barandilla de varios materiales
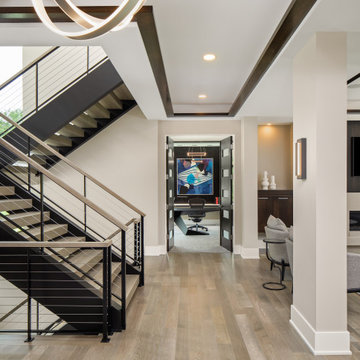
2021 Artisan Home Tour
Builder: Charles Cudd Co.
Photo: Landmark Photography
Have questions about this home? Please reach out to the builder listed above to learn more.
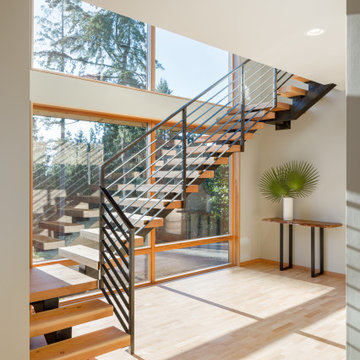
Imagen de escalera suspendida minimalista sin contrahuella con escalones de madera y barandilla de cable
38.774 fotos de escaleras beige
2
