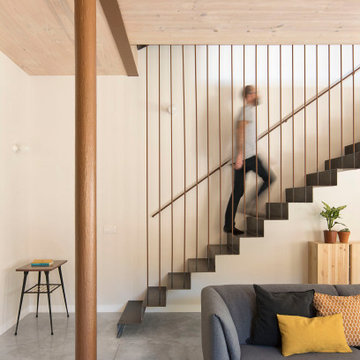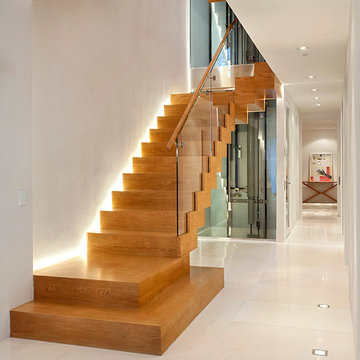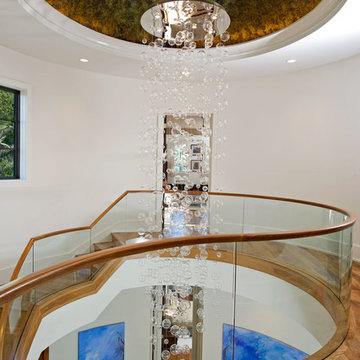8.992 fotos de escaleras contemporáneas beige
Filtrar por
Presupuesto
Ordenar por:Popular hoy
1 - 20 de 8992 fotos
Artículo 1 de 3
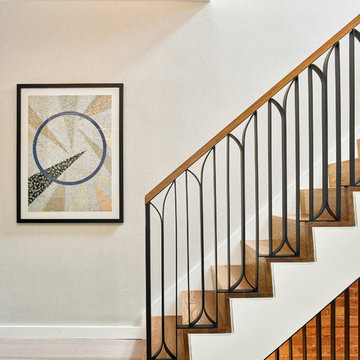
The geometry of the stair handrail is a nod to art deco forms; made in black powder coated steel, and capped with a walnut handrail. The stair is flooded with light from a skylight above, illuminating a subtly textured wall covering, that evokes a soft, plaster finish.

This renovation consisted of a complete kitchen and master bathroom remodel, powder room remodel, addition of secondary bathroom, laundry relocate, office and mudroom addition, fireplace surround, stairwell upgrade, floor refinish, and additional custom features throughout.

Builder: Thompson Properties,
Interior Designer: Allard & Roberts Interior Design,
Cabinetry: Advance Cabinetry,
Countertops: Mountain Marble & Granite,
Lighting Fixtures: Lux Lighting and Allard & Roberts,
Doors: Sun Mountain Door,
Plumbing & Appliances: Ferguson,
Door & Cabinet Hardware: Bella Hardware & Bath
Photography: David Dietrich Photography

Contemporary staircase with integrated display shelves lit by LED strips.
Modelo de escalera contemporánea de tamaño medio
Modelo de escalera contemporánea de tamaño medio
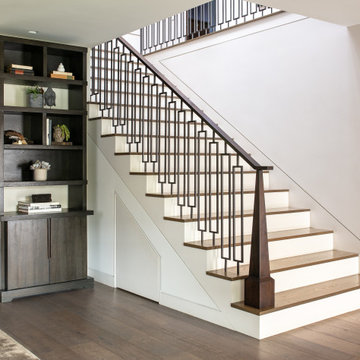
Modelo de escalera recta actual con escalones de madera, contrahuellas de madera pintada y barandilla de varios materiales
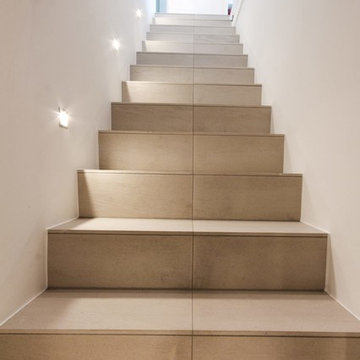
In diesem attraktiven und eleganten Haus wird mit hochwertigen Leuchten gearbeitet. Die Auswahl ist ganz bewusst auf das Interieur abgestimmt. Eine klare Linie zieht sich durch alle Räume. Besonders ins Auge fällt die diffuse Beleuchtung der Vorhänge, welche die Räume angenehm strahlen lässt. Mit diesen Lichtlösungen werden die Räume noch klarer und schöner.

A custom designed and fabricated metal and wood spiral staircase that goes directly from the upper level to the garden; it uses space efficiently as well as providing a stunning architectural element. Costarella Architects, Robert Vente Photography
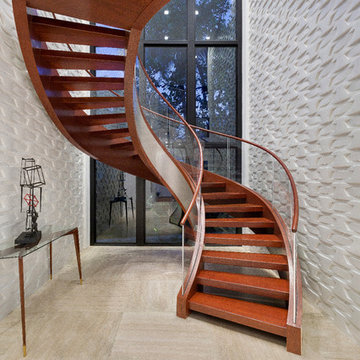
© Edward Butera | ibi designs inc. | Boca Raton Florida
Ejemplo de escalera curva contemporánea con escalones de madera y barandilla de vidrio
Ejemplo de escalera curva contemporánea con escalones de madera y barandilla de vidrio

Milbrook Homes
Ejemplo de escalera recta contemporánea de tamaño medio sin contrahuella con escalones de madera
Ejemplo de escalera recta contemporánea de tamaño medio sin contrahuella con escalones de madera
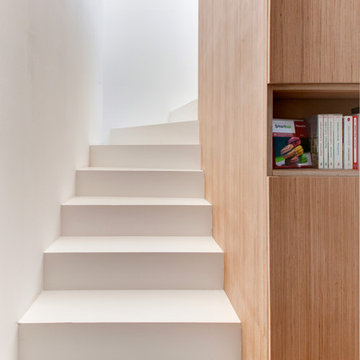
Attic bedroom design by Andrea Mosca, Architect, Paris France
Diseño de escalera curva actual grande con escalones de hormigón
Diseño de escalera curva actual grande con escalones de hormigón
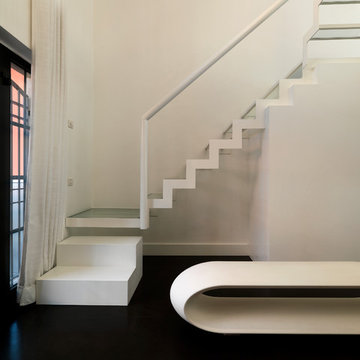
Modelo de escalera en L actual pequeña sin contrahuella con escalones de vidrio

Fotograf: Herbert Stolz
Ejemplo de escalera suspendida actual de tamaño medio con escalones de madera
Ejemplo de escalera suspendida actual de tamaño medio con escalones de madera
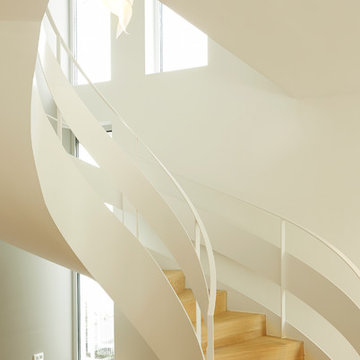
Foto de escalera curva actual grande con escalones de madera y contrahuellas de madera
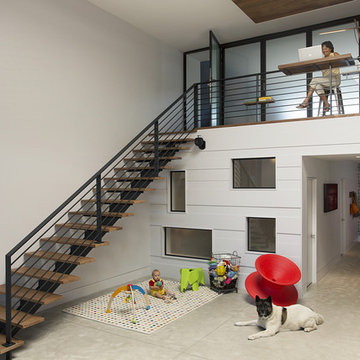
Modern family loft in Boston. New walnut stair treads lead up to the master suite. A wall separating the master bedroom from the double height living space was replaced with a folding glass door to open the bedroom to the living space while still allowing for both visual and acoustical privacy. Surfaces built into the new railing atop the stair create a functional work area with a fantastic view and clear shot to the play space below. The baby nursery below now includes transom windows to share light from the open space.
Photos by Eric Roth.
Construction by Ralph S. Osmond Company.
Green architecture by ZeroEnergy Design. http://www.zeroenergy.com
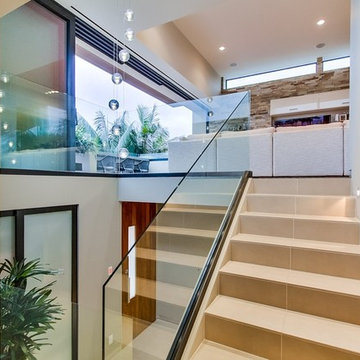
Modelo de escalera en U contemporánea de tamaño medio con escalones con baldosas, contrahuellas con baldosas y/o azulejos y barandilla de vidrio
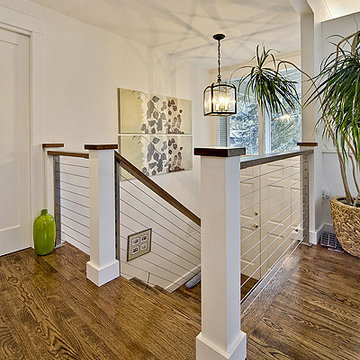
Dark hardwood floor, metal cable in railing, white square banisters
Diseño de escalera actual con barandilla de cable
Diseño de escalera actual con barandilla de cable
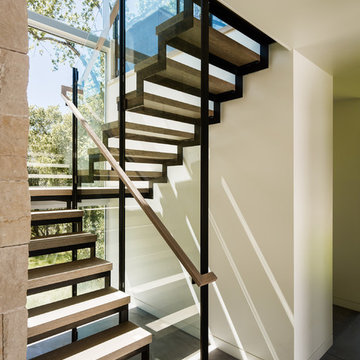
Joe Fletcher
Atop a ridge in the Santa Lucia mountains of Carmel, California, an oak tree stands elevated above the fog and wrapped at its base in this ranch retreat. The weekend home’s design grew around the 100-year-old Valley Oak to form a horseshoe-shaped house that gathers ridgeline views of Oak, Madrone, and Redwood groves at its exterior and nestles around the tree at its center. The home’s orientation offers both the shade of the oak canopy in the courtyard and the sun flowing into the great room at the house’s rear façades.
This modern take on a traditional ranch home offers contemporary materials and landscaping to a classic typology. From the main entry in the courtyard, one enters the home’s great room and immediately experiences the dramatic westward views across the 70 foot pool at the house’s rear. In this expansive public area, programmatic needs flow and connect - from the kitchen, whose windows face the courtyard, to the dining room, whose doors slide seamlessly into walls to create an outdoor dining pavilion. The primary circulation axes flank the internal courtyard, anchoring the house to its site and heightening the sense of scale by extending views outward at each of the corridor’s ends. Guest suites, complete with private kitchen and living room, and the garage are housed in auxiliary wings connected to the main house by covered walkways.
Building materials including pre-weathered corrugated steel cladding, buff limestone walls, and large aluminum apertures, and the interior palette of cedar-clad ceilings, oil-rubbed steel, and exposed concrete floors soften the modern aesthetics into a refined but rugged ranch home.
8.992 fotos de escaleras contemporáneas beige
1
