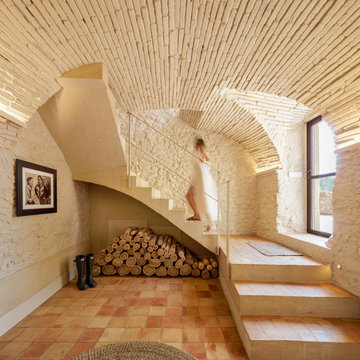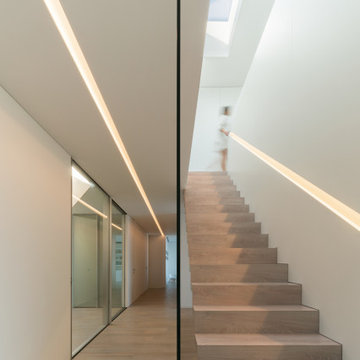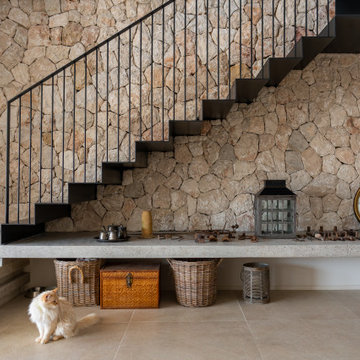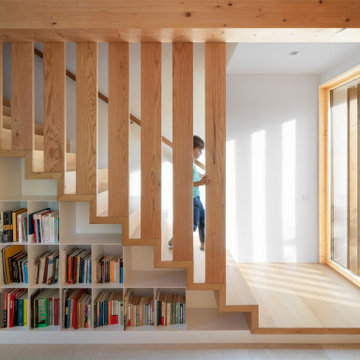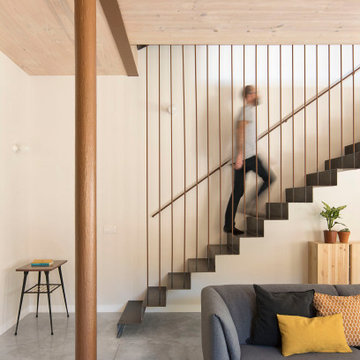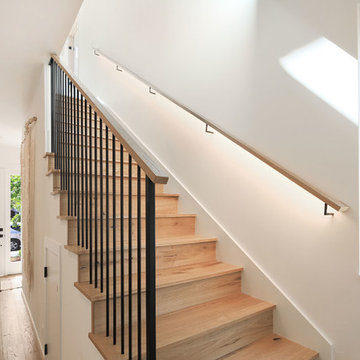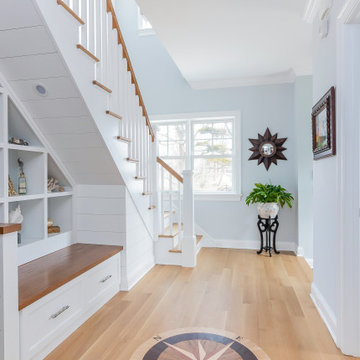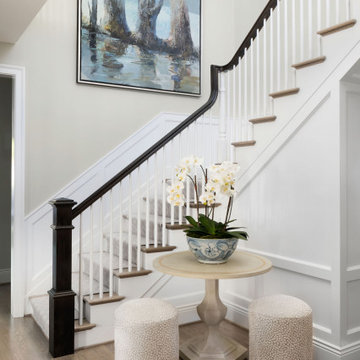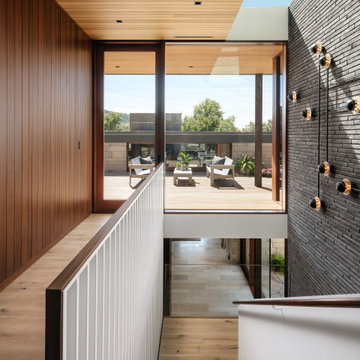43.117 fotos de escaleras rojas, beige
Filtrar por
Presupuesto
Ordenar por:Popular hoy
1 - 20 de 43.117 fotos
Artículo 1 de 3
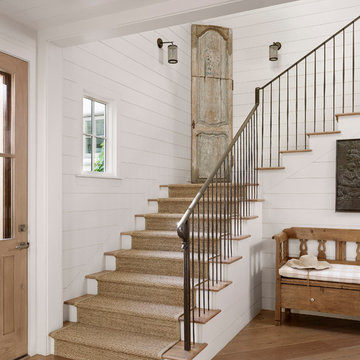
Casey Dunn
Diseño de escalera campestre con escalones de madera, contrahuellas de madera pintada y barandilla de metal
Diseño de escalera campestre con escalones de madera, contrahuellas de madera pintada y barandilla de metal

In the Blackhawk neighborhood of Danville, a home’s interior changes dramatically with a modern renovation that opens up the spaces, adds natural light, and highlights the outside world. Removing walls, adding more windows including skylights, and using a white and dark brown base-palette evokes a light, airy, but grounded experience to take in the beautiful landscapes of Danville.
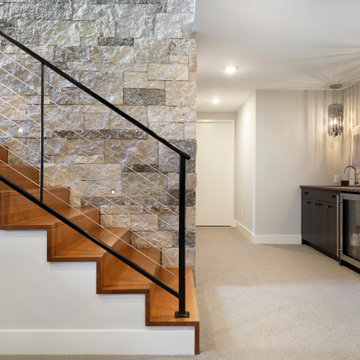
Modelo de escalera recta contemporánea con escalones de madera, contrahuellas de madera y barandilla de varios materiales
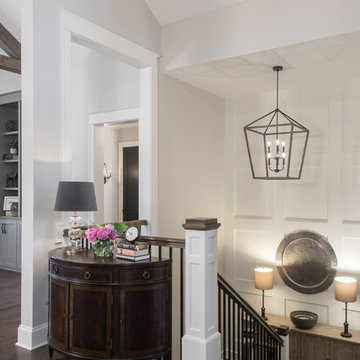
Modelo de escalera tradicional grande con escalones de madera y barandilla de madera

A staircase is so much more than circulation. It provides a space to create dramatic interior architecture, a place for design to carve into, where a staircase can either embrace or stand as its own design piece. In this custom stair and railing design, completed in January 2020, we wanted a grand statement for the two-story foyer. With walls wrapped in a modern wainscoting, the staircase is a sleek combination of black metal balusters and honey stained millwork. Open stair treads of white oak were custom stained to match the engineered wide plank floors. Each riser painted white, to offset and highlight the ascent to a U-shaped loft and hallway above. The black interior doors and white painted walls enhance the subtle color of the wood, and the oversized black metal chandelier lends a classic and modern feel.
The staircase is created with several “zones”: from the second story, a panoramic view is offered from the second story loft and surrounding hallway. The full height of the home is revealed and the detail of our black metal pendant can be admired in close view. At the main level, our staircase lands facing the dining room entrance, and is flanked by wall sconces set within the wainscoting. It is a formal landing spot with views to the front entrance as well as the backyard patio and pool. And in the lower level, the open stair system creates continuity and elegance as the staircase ends at the custom home bar and wine storage. The view back up from the bottom reveals a comprehensive open system to delight its family, both young and old!

Entry renovation. Architecture, Design & Construction by USI Design & Remodeling.
Foto de escalera en L clásica grande con escalones de madera, contrahuellas de madera, barandilla de madera y boiserie
Foto de escalera en L clásica grande con escalones de madera, contrahuellas de madera, barandilla de madera y boiserie

Quarter Sawn White Oak Flooring and Mouldings
Modelo de escalera en L clásica renovada grande con escalones de madera y barandilla de metal
Modelo de escalera en L clásica renovada grande con escalones de madera y barandilla de metal

Ejemplo de escalera recta moderna de tamaño medio con escalones de madera, contrahuellas de madera pintada y barandilla de cable

Brian McWeeney
Imagen de escalera recta clásica renovada con escalones de madera, contrahuellas de madera pintada y barandilla de metal
Imagen de escalera recta clásica renovada con escalones de madera, contrahuellas de madera pintada y barandilla de metal
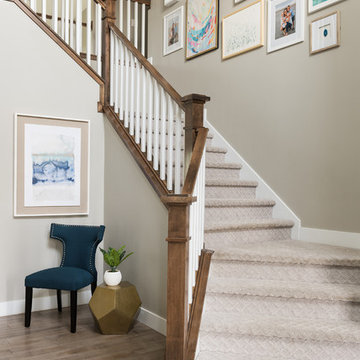
Modelo de escalera marinera con escalones enmoquetados, contrahuellas enmoquetadas y barandilla de madera
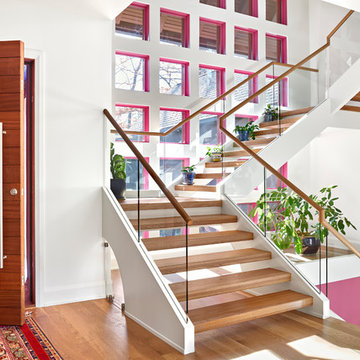
Diseño de escalera en L contemporánea sin contrahuella con escalones de madera y barandilla de varios materiales
43.117 fotos de escaleras rojas, beige
1
