Escaleras
Filtrar por
Presupuesto
Ordenar por:Popular hoy
1 - 20 de 2257 fotos
Artículo 1 de 3
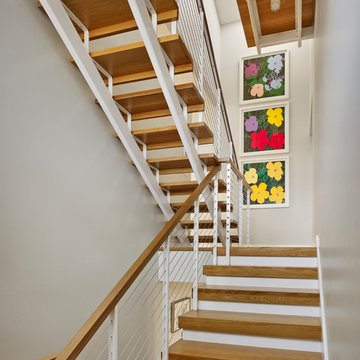
Halkin Mason Photography
Foto de escalera en U actual de tamaño medio sin contrahuella con escalones de madera y barandilla de metal
Foto de escalera en U actual de tamaño medio sin contrahuella con escalones de madera y barandilla de metal
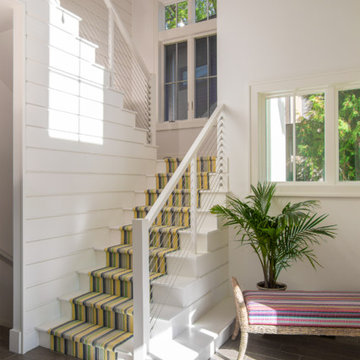
Photographer: MARS Photo and Design/Michael Raffin
Interior Design: Dayna Flory Interiors
Home Designer: Patrick Dyke
©2014, MARS Photo and Design. All rights reserved.
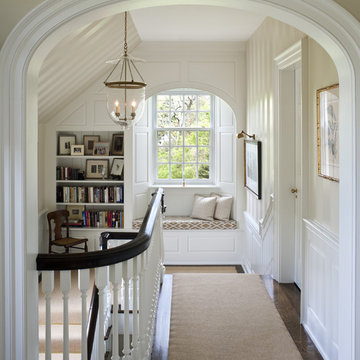
Photographer: Tom Crane
Ejemplo de escalera en U tradicional grande
Ejemplo de escalera en U tradicional grande
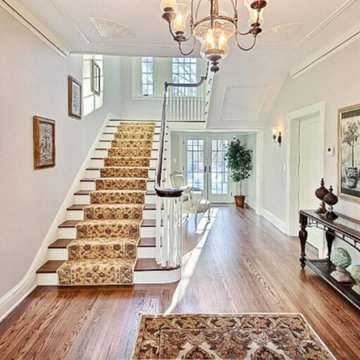
A stunning whole house renovation of a historic Georgian colonial, that included a marble master bath, quarter sawn white oak library, extensive alterations to floor plan, custom alder wine cellar, large gourmet kitchen with professional series appliances and exquisite custom detailed trim through out.
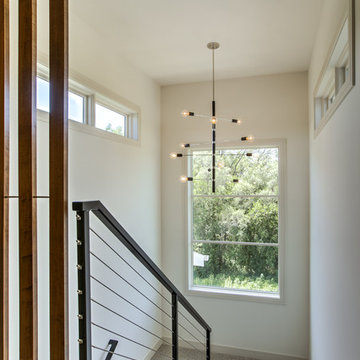
Imagen de escalera en U moderna con escalones enmoquetados, contrahuellas enmoquetadas y barandilla de cable
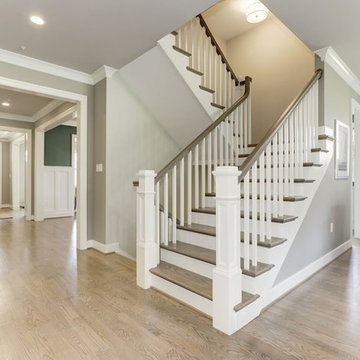
Imagen de escalera en U clásica renovada grande con escalones de madera, contrahuellas de madera pintada y barandilla de madera
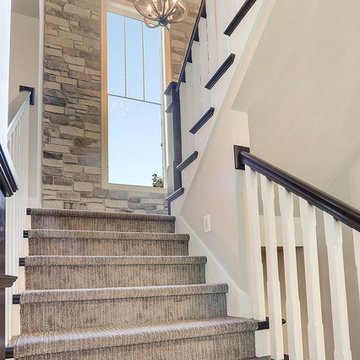
Dress up your staircase with beautiful lighting and an accent stone wall.
Foto de escalera en U marinera con escalones enmoquetados, contrahuellas enmoquetadas y barandilla de madera
Foto de escalera en U marinera con escalones enmoquetados, contrahuellas enmoquetadas y barandilla de madera
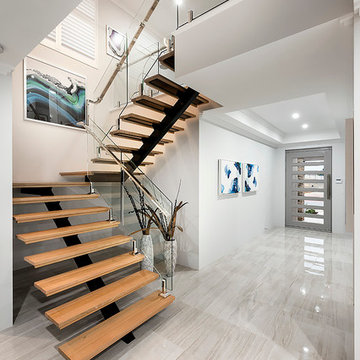
D-Max Photography
Ejemplo de escalera en U actual de tamaño medio sin contrahuella con escalones de madera
Ejemplo de escalera en U actual de tamaño medio sin contrahuella con escalones de madera
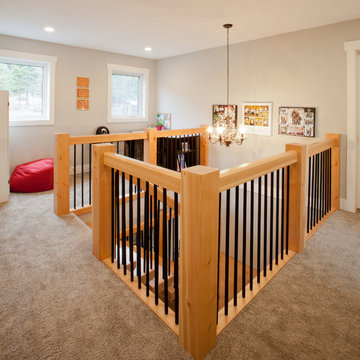
Ejemplo de escalera en U tradicional de tamaño medio sin contrahuella con escalones de madera
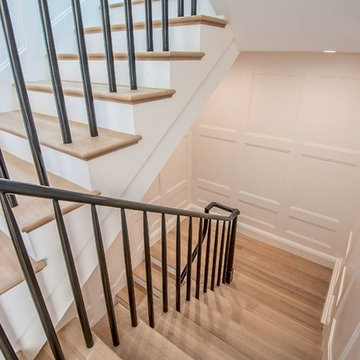
Foto de escalera en U tradicional renovada grande con escalones de madera y contrahuellas de madera
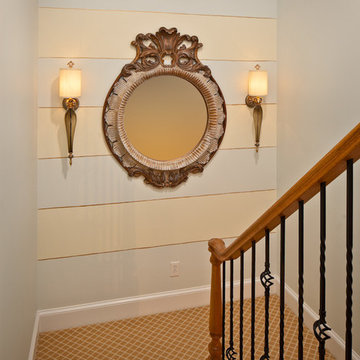
This stairway landing visible from the entryway has a very tall narrow wall that needed an interesting and dramatic treatment. The wall was painted in horizontal stripes and hand painted metallic gold pin striping was added where the blue and cream stripes meet. The intricately carved mirror was custom finished to complement the stunning hand blown Venetian glass wall sconces from Luna Bella and the specialty wall finish.
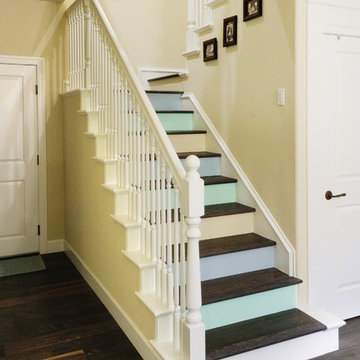
Multi colored risers create a playful appearance to this beach themed and colored home renovation project.
Foto de escalera en U ecléctica de tamaño medio con escalones de madera y contrahuellas de madera pintada
Foto de escalera en U ecléctica de tamaño medio con escalones de madera y contrahuellas de madera pintada
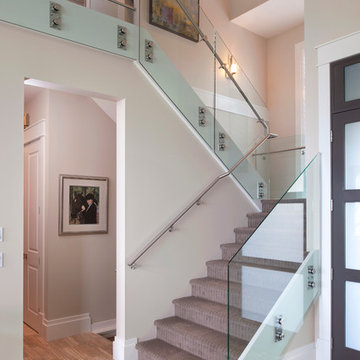
A glass and metal stairway sets the tone of a contemporary entrance. Tiled entry way flooring and lined stairway carpeting add interest.
Design: Su Casa Design
Photographer: Revival Arts
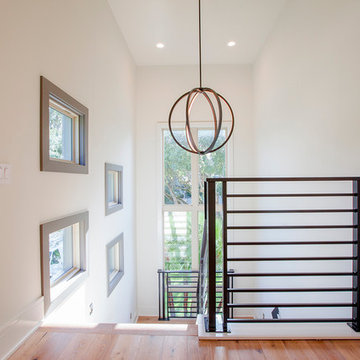
Tiffany Findley
Diseño de escalera en U actual extra grande con escalones de madera y contrahuellas de madera
Diseño de escalera en U actual extra grande con escalones de madera y contrahuellas de madera
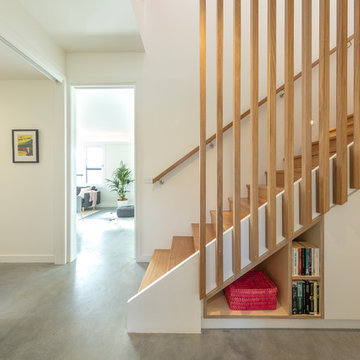
Ben Wrigley
Modelo de escalera en U contemporánea de tamaño medio con escalones de madera, contrahuellas de madera y barandilla de madera
Modelo de escalera en U contemporánea de tamaño medio con escalones de madera, contrahuellas de madera y barandilla de madera
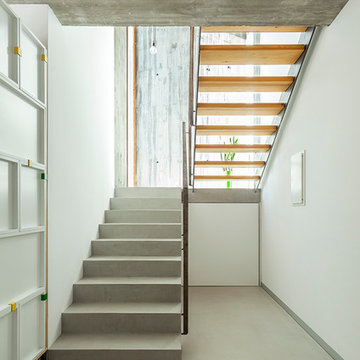
mIR House, Sant Fost de Campsentelles - Fotografía: Marcela Grassi
Diseño de escalera en U actual de tamaño medio sin contrahuella con escalones de hormigón
Diseño de escalera en U actual de tamaño medio sin contrahuella con escalones de hormigón
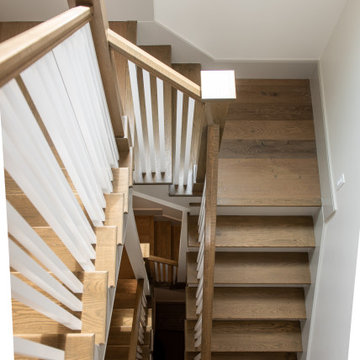
Diseño de escalera en U de estilo americano grande con escalones de madera, contrahuellas de madera y barandilla de madera

This home is designed to be accessible for all three floors of the home via the residential elevator shown in the photo. The elevator runs through the core of the house, from the basement to rooftop deck. Alongside the elevator, the steel and walnut floating stair provides a feature in the space.
Design by: H2D Architecture + Design
www.h2darchitects.com
#kirklandarchitect
#kirklandcustomhome
#kirkland
#customhome
#greenhome
#sustainablehomedesign
#residentialelevator
#concreteflooring
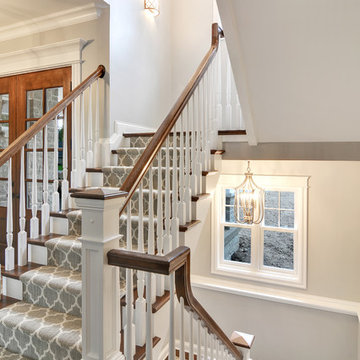
Photography by Angelo Daluisio of main staircase
Modelo de escalera en U tradicional grande con escalones de madera, contrahuellas de madera pintada y barandilla de madera
Modelo de escalera en U tradicional grande con escalones de madera, contrahuellas de madera pintada y barandilla de madera
1
