32.845 fotos de entradas
Filtrar por
Presupuesto
Ordenar por:Popular hoy
61 - 80 de 32.845 fotos
Artículo 1 de 2

Diseño de distribuidor abovedado minimalista de tamaño medio con paredes blancas, suelo de madera clara, puerta pivotante, puerta de madera oscura y suelo marrón

This 5,200-square foot modern farmhouse is located on Manhattan Beach’s Fourth Street, which leads directly to the ocean. A raw stone facade and custom-built Dutch front-door greets guests, and customized millwork can be found throughout the home. The exposed beams, wooden furnishings, rustic-chic lighting, and soothing palette are inspired by Scandinavian farmhouses and breezy coastal living. The home’s understated elegance privileges comfort and vertical space. To this end, the 5-bed, 7-bath (counting halves) home has a 4-stop elevator and a basement theater with tiered seating and 13-foot ceilings. A third story porch is separated from the upstairs living area by a glass wall that disappears as desired, and its stone fireplace ensures that this panoramic ocean view can be enjoyed year-round.
This house is full of gorgeous materials, including a kitchen backsplash of Calacatta marble, mined from the Apuan mountains of Italy, and countertops of polished porcelain. The curved antique French limestone fireplace in the living room is a true statement piece, and the basement includes a temperature-controlled glass room-within-a-room for an aesthetic but functional take on wine storage. The takeaway? Efficiency and beauty are two sides of the same coin.

Diseño de distribuidor actual grande con paredes blancas, suelo de piedra caliza, puerta simple, puerta de madera en tonos medios, suelo gris y madera

The entryway, living, and dining room in this Chevy Chase home were renovated with structural changes to accommodate a family of five. It features a bright palette, functional furniture, a built-in BBQ/grill, and statement lights.
Project designed by Courtney Thomas Design in La Cañada. Serving Pasadena, Glendale, Monrovia, San Marino, Sierra Madre, South Pasadena, and Altadena.
For more about Courtney Thomas Design, click here: https://www.courtneythomasdesign.com/
To learn more about this project, click here:
https://www.courtneythomasdesign.com/portfolio/home-renovation-la-canada/
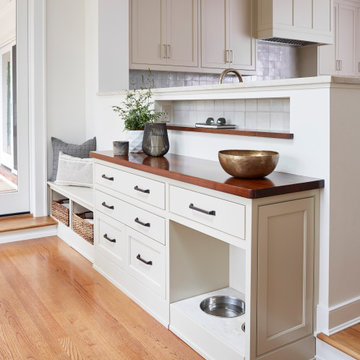
Rear Entry Drop-Zone
Ejemplo de hall clásico renovado de tamaño medio con paredes blancas, suelo de madera en tonos medios y suelo marrón
Ejemplo de hall clásico renovado de tamaño medio con paredes blancas, suelo de madera en tonos medios y suelo marrón
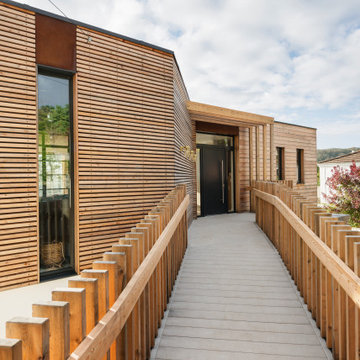
Located in a wooded area of coastline above South Sands in Salcombe, the design for this replacement dwelling looked to create a modern home that sits comfortably within its setting but also maximises connection and views out to the surrounding landscape and coast. A simple palette of natural materials reflects the wooded surroundings. The house is predominantly clad in timber, used in panels of either thick planks or narrow battens to give variety. White render and stone make up the rest of the palette, though key areas are finished in a bright rust-red Corten steel, adding colour and character to the neutral tones of wood and stone.
Nestled into the steeply sloping site and overlooking the Salcombe estuary, a key design driver for the house was maximising the view and connection with the garden, and large areas of glazing were provided no the south elevation. This glazing can be opened up to allow the outside spaces to become part of the living experience.
The house is entered at first floor, with living and kitchen areas at this level, and a large balcony directly off these spaces was therefore critical to provide outside dining and living space. Below this the bedrooms are sheltered by the overhang – giving protection and privacy. The swimming pool is located directly outside of the two bedrooms, and reflects morning sunlight onto the ceilings of the bedrooms.
The central entrance hall forms an axis off which all rooms flow, and the full-height glazing at both ends gives an immediate view of the sea upon entering the house. The concrete and timber staircase sits within this main axis and is a feature element of the house design. A full-length glass-roof slot is located above the staircase, washing natural light down into the entrance hall and bedroom hallway below.
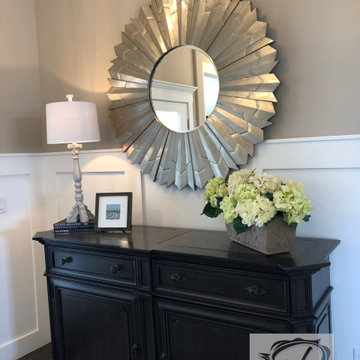
Entry with crisp white wainscoting, buffet and huge sunburst mirror. Luxury vinyl plank flooring. Paint colors: Sherwin Williams extra white and Anew Gray
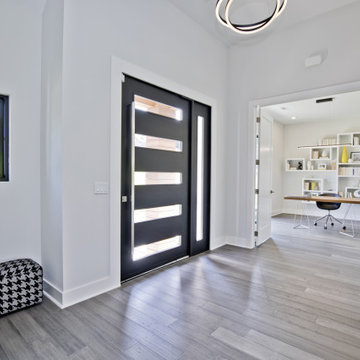
Ejemplo de distribuidor contemporáneo de tamaño medio con paredes blancas, puerta pivotante, puerta negra, suelo gris y suelo vinílico
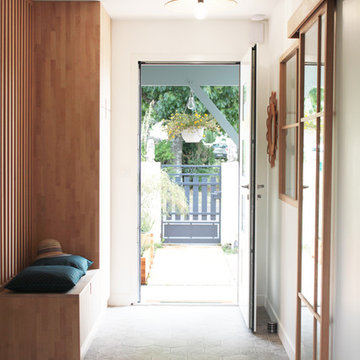
Entrée semi cloisonnée par un claustra et des rangements sur mesure.
Modelo de vestíbulo posterior nórdico de tamaño medio con paredes blancas, suelo de baldosas de cerámica, suelo gris y puerta blanca
Modelo de vestíbulo posterior nórdico de tamaño medio con paredes blancas, suelo de baldosas de cerámica, suelo gris y puerta blanca
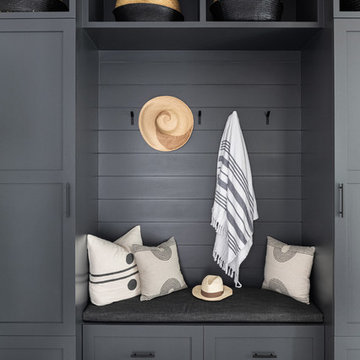
A playground by the beach. This light-hearted family of four takes a cool, easy-going approach to their Hamptons home.
Foto de vestíbulo posterior costero de tamaño medio con paredes blancas, suelo de madera oscura, puerta simple, puerta blanca y suelo gris
Foto de vestíbulo posterior costero de tamaño medio con paredes blancas, suelo de madera oscura, puerta simple, puerta blanca y suelo gris
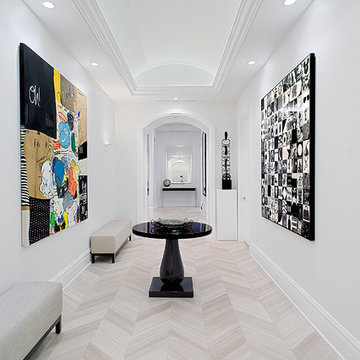
Ejemplo de distribuidor moderno de tamaño medio con paredes grises, suelo de baldosas de porcelana, puerta simple, puerta blanca y suelo gris

This side entry is most-used in this busy family home with 4 kids, lots of visitors and a big dog . Re-arranging the space to include an open center Mudroom area, with elbow room for all, was the key. Kids' PR on the left, walk-in pantry next to the Kitchen, and a double door coat closet add to the functional storage.
Space planning and cabinetry: Jennifer Howard, JWH
Cabinet Installation: JWH Construction Management
Photography: Tim Lenz.

Dutch door leading into mudroom.
Photographer: Rob Karosis
Modelo de vestíbulo posterior de estilo de casa de campo grande con paredes blancas, puerta tipo holandesa, puerta negra y suelo negro
Modelo de vestíbulo posterior de estilo de casa de campo grande con paredes blancas, puerta tipo holandesa, puerta negra y suelo negro
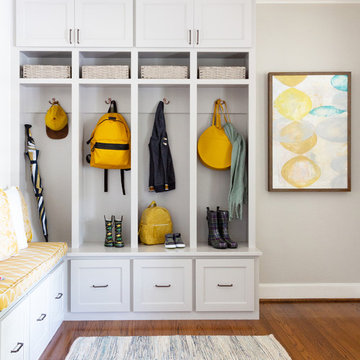
This design was for a family of 4 in the Heights. They requested a redo of the front of their very small home. Wanting the Entry to become an area where they can put away things like bags and shoes where mess and piles can normally happen. The couple has two twin toddlers and in a small home like their's organization is a must. We were hired to help them create an Entry and Family Room to meet their needs.
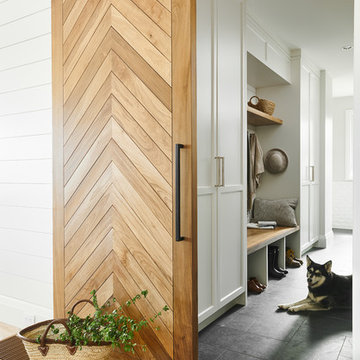
Joshua Lawrence
Imagen de vestíbulo posterior de estilo de casa de campo de tamaño medio con paredes blancas, suelo de baldosas de cerámica y suelo gris
Imagen de vestíbulo posterior de estilo de casa de campo de tamaño medio con paredes blancas, suelo de baldosas de cerámica y suelo gris
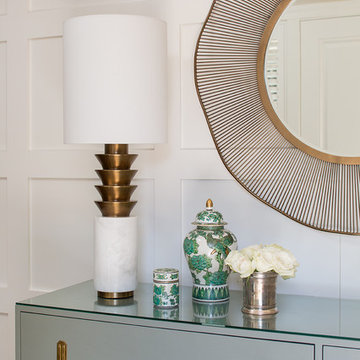
Diseño de distribuidor bohemio de tamaño medio con paredes blancas, suelo de madera clara, puerta doble, puerta negra y suelo marrón

The entry of this home is the perfect transition from the bright tangerine exterior. The turquoise front door opens up to a small colorful living room and a long hallway featuring reclaimed shiplap recovered from other rooms in the house. The 14 foot multi-color runner provides a preview of all the bright color pops featured in the rest of the home.
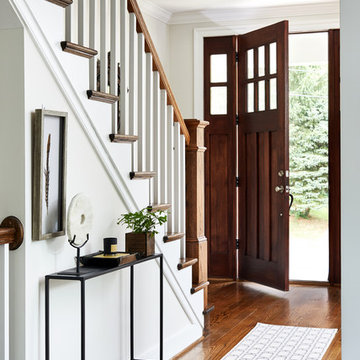
Photos by Stacy Zarin Goldberg
Imagen de hall clásico renovado de tamaño medio con suelo marrón, paredes beige, suelo de madera oscura, puerta simple y puerta de madera oscura
Imagen de hall clásico renovado de tamaño medio con suelo marrón, paredes beige, suelo de madera oscura, puerta simple y puerta de madera oscura
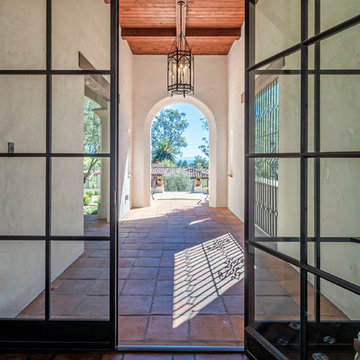
Creating a new formal entry was one of the key elements of this project.
Architect: The Warner Group.
Photographer: Kelly Teich
Foto de puerta principal mediterránea grande con paredes blancas, suelo de baldosas de cerámica, puerta simple, puerta de vidrio y suelo rojo
Foto de puerta principal mediterránea grande con paredes blancas, suelo de baldosas de cerámica, puerta simple, puerta de vidrio y suelo rojo
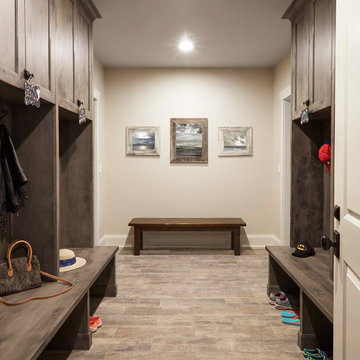
Woodharbor Custom Cabinetry
Diseño de vestíbulo posterior tradicional renovado grande con paredes beige, suelo de baldosas de porcelana y suelo marrón
Diseño de vestíbulo posterior tradicional renovado grande con paredes beige, suelo de baldosas de porcelana y suelo marrón
32.845 fotos de entradas
4