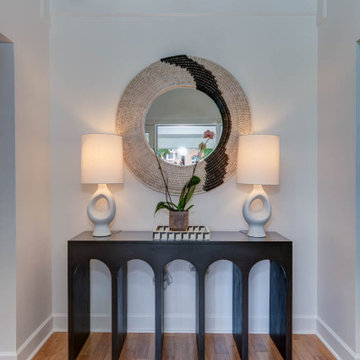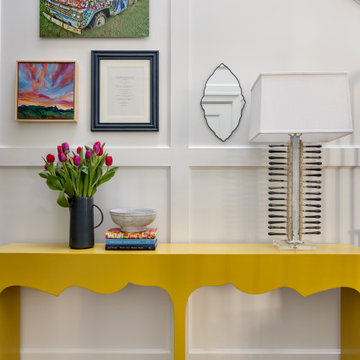444 fotos de entradas abovedadas
Filtrar por
Presupuesto
Ordenar por:Popular hoy
1 - 20 de 444 fotos
Artículo 1 de 3

Foto de distribuidor abovedado marinero grande con paredes blancas, suelo de madera clara, puerta pivotante, puerta negra, suelo beige y madera

A custom dog grooming station and mudroom. Photography by Aaron Usher III.
Diseño de vestíbulo posterior abovedado clásico grande con paredes grises, suelo de pizarra y suelo gris
Diseño de vestíbulo posterior abovedado clásico grande con paredes grises, suelo de pizarra y suelo gris

This sleek contemporary design capitalizes upon the Dutch Haus wide plank vintage oak floors. A geometric chandelier mirrors the architectural block ceiling with custom hidden lighting, in turn mirroring an exquisitely polished stone fireplace. Floor: 7” wide-plank Vintage French Oak | Rustic Character | DutchHaus® Collection smooth surface | nano-beveled edge | color Erin Grey | Satin Hardwax Oil. For more information please email us at: sales@signaturehardwoods.com

Imagen de distribuidor abovedado costero grande con paredes blancas, suelo de madera clara, suelo beige y machihembrado

Automated lighting greets you as you step into this mountain home. Keypads control specific lighting scenes and smart smoke detectors connect to your security system.

Moody california coastal Spanish decor in foyer. Using natural vases and branch. Hand painted large scale art to catch your eye as you enter into the home.

Large entry with gray walls is warmed up with a natural teak root console, New front door and blinds mimic the pocket doors on wither side of the dining room.

Giraffe entry door with Vietnamese entry "dong." Tropical garden leads through entry into open vaulted living area.
Imagen de puerta principal abovedada marinera pequeña con paredes blancas, suelo de madera clara, puerta doble, puerta de madera oscura, suelo marrón y machihembrado
Imagen de puerta principal abovedada marinera pequeña con paredes blancas, suelo de madera clara, puerta doble, puerta de madera oscura, suelo marrón y machihembrado

Two-story entry
Modelo de distribuidor abovedado actual de tamaño medio con paredes blancas y suelo de bambú
Modelo de distribuidor abovedado actual de tamaño medio con paredes blancas y suelo de bambú

Ejemplo de distribuidor abovedado clásico renovado grande con paredes marrones, suelo de madera oscura, puerta doble, puerta de madera oscura, suelo marrón y boiserie

A very long entry through the 1st floor of the home offers a great opportunity to create an art gallery. on the left wall. It is important to create a space in an entry like this that can carry interest and feel warm and inviting night or day. Each room off the entry is different in size and design, so symmetry helps the flow.

Entry way entry way includes an art display vestibule. Gallery lighting sets illuminates commissioned sculpture, acrylic shaped chair and painting.
Foto de vestíbulo abovedado vintage pequeño con paredes grises, suelo de madera clara, puerta simple, puerta violeta y suelo beige
Foto de vestíbulo abovedado vintage pequeño con paredes grises, suelo de madera clara, puerta simple, puerta violeta y suelo beige

open entry
Ejemplo de distribuidor abovedado de estilo americano de tamaño medio con paredes grises, suelo laminado, puerta simple, puerta de madera en tonos medios y suelo marrón
Ejemplo de distribuidor abovedado de estilo americano de tamaño medio con paredes grises, suelo laminado, puerta simple, puerta de madera en tonos medios y suelo marrón

Espacio central del piso de diseño moderno e industrial con toques rústicos.
Separador de ambientes de lamas verticales y boxes de madera natural. Separa el espacio de entrada y la sala de estar y está `pensado para colocar discos de vinilo.
Se han recuperado los pavimentos hidráulicos originales, los ventanales de madera, las paredes de tocho visto y los techos de volta catalana.
Se han utilizado panelados de lamas de madera natural en cocina y bar y en el mobiliario a medida de la barra de bar y del mueble del espacio de entrada para que quede todo integrado.

Designers entry, light + bright with a custom console table in a bold yellow! Unique "ballon mold" custom table lamp, custom box millwork / wainscoting and custom artwork and photography to finish out the space.

Modelo de distribuidor abovedado actual de tamaño medio con paredes blancas, suelo de baldosas de cerámica, puerta simple, puerta negra y suelo gris

We wanted to create a welcoming statement upon entering this newly built, expansive house with soaring ceilings. To focus your attention on the entry and not the ceiling, we selected a custom, 48- inch round foyer table. It has a French Wax glaze, hand-rubbed, on the solid concrete table. The trefoil planter is made by the same U.S facility, where all products are created by hand using eco- friendly materials. The finish is white -wash and is also concrete. Because of its weight, it’s almost impossible to move, so the client adds freshly planted flowers according to the season. The table is grounded by the lux, hair- on -hide skin rug. A bronze sculpture measuring 2 feet wide buy 3 feet high fits perfectly in the built-in alcove. While the hexagon space is large, it’s six walls are not equal in size and wrap around a massive staircase, making furniture placement an awkward challenge
We chose a stately Italian cabinet with curved door fronts and hand hammered metal buttons to further frame the area. The metal botanical wall sculptures have a glossy lacquer finish. The various sizes compose elements of proportion on the walls above. The graceful candelabra, with its classic spindled silhouette holds 28 candles and the delicate arms rise -up like a blossoming flower. You can’t help but wowed in this elegant foyer. it’s almost impossible to move, so the client adds freshly planted flowers according to the season.

Foto de distribuidor abovedado clásico renovado de tamaño medio con paredes blancas, suelo de madera clara, puerta simple, puerta verde y suelo marrón

We wanted to create a welcoming statement upon entering this newly built, expansive house with soaring ceilings. To focus your attention on the entry and not the ceiling, we selected a custom, 48- inch round foyer table. It has a French Wax glaze, hand-rubbed, on the solid concrete table. The trefoil planter is made by the same U.S facility, where all products are created by hand using eco- friendly materials. The finish is white -wash and is also concrete. Because of its weight, it’s almost impossible to move, so the client adds freshly planted flowers according to the season. The table is grounded by the lux, hair- on -hide skin rug. A bronze sculpture measuring 2 feet wide buy 3 feet high fits perfectly in the built-in alcove. While the hexagon space is large, it’s six walls are not equal in size and wrap around a massive staircase, making furniture placement an awkward challenge
We chose a stately Italian cabinet with curved door fronts and hand hammered metal buttons to further frame the area. The metal botanical wall sculptures have a glossy lacquer finish. The various sizes compose elements of proportion on the walls above. The graceful candelabra, with its classic spindled silhouette holds 28 candles and the delicate arms rise -up like a blossoming flower. You can’t help but wowed in this elegant foyer. it’s almost impossible to move, so the client adds freshly planted flowers according to the season.

I worked with my client to create a home that looked and functioned beautifully whilst minimising the impact on the environment. We reused furniture where possible, sourced antiques and used sustainable products where possible, ensuring we combined deliveries and used UK based companies where possible. The result is a unique family home.
We retained as much of the original arts and crafts features of this entrance hall including the oak floors, stair and balustrade. Mixing patterns through the stair runner, antique rug and alcove wallpaper creates an airy, yet warm and unique entrance.
444 fotos de entradas abovedadas
1