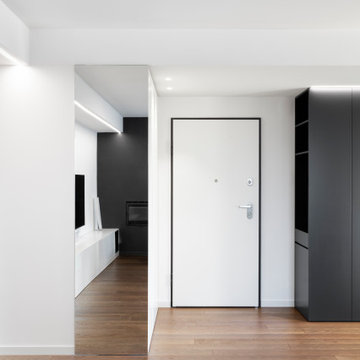32.829 fotos de entradas

Foto de puerta principal abovedada retro pequeña con paredes marrones, suelo de madera en tonos medios, puerta simple, puerta blanca y papel pintado
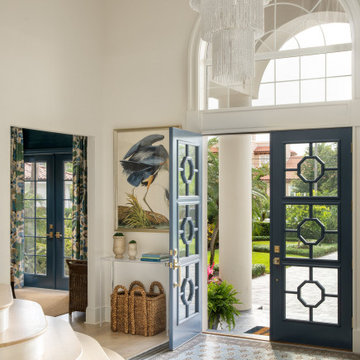
Our St. Pete studio designed this stunning home in a Greek Mediterranean style to create the best of Florida waterfront living. We started with a neutral palette and added pops of bright blue to recreate the hues of the ocean in the interiors. Every room is carefully curated to ensure a smooth flow and feel, including the luxurious bathroom, which evokes a calm, soothing vibe. All the bedrooms are decorated to ensure they blend well with the rest of the home's decor. The large outdoor pool is another beautiful highlight which immediately puts one in a relaxing holiday mood!
---
Pamela Harvey Interiors offers interior design services in St. Petersburg and Tampa, and throughout Florida's Suncoast area, from Tarpon Springs to Naples, including Bradenton, Lakewood Ranch, and Sarasota.
For more about Pamela Harvey Interiors, see here: https://www.pamelaharveyinteriors.com/
To learn more about this project, see here: https://www.pamelaharveyinteriors.com/portfolio-galleries/waterfront-home-tampa-fl

Foto de distribuidor minimalista extra grande con paredes blancas, suelo de madera en tonos medios, puerta doble, puerta negra, suelo marrón y vigas vistas

Mid-century modern styled black front door.
Foto de puerta principal vintage de tamaño medio con paredes blancas, suelo de cemento, puerta doble, puerta negra y suelo beige
Foto de puerta principal vintage de tamaño medio con paredes blancas, suelo de cemento, puerta doble, puerta negra y suelo beige
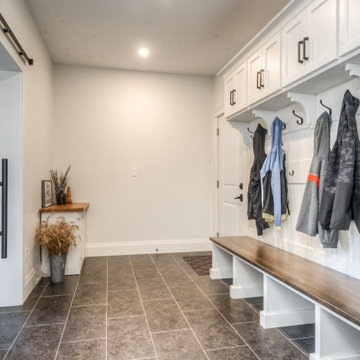
Foto de vestíbulo posterior campestre de tamaño medio con paredes blancas, suelo de baldosas de cerámica, puerta simple, puerta de madera oscura y suelo negro
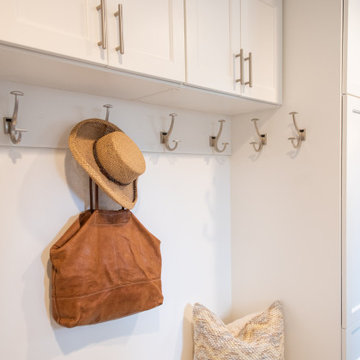
This cottage style mudroom in all white gives ample storage just as you walk in the door. It includes a counter to drop off groceries, a bench with shoe storage below, and multiple large coat hooks for hats, jackets, and handbags. The design also includes deep cabinets to store those unsightly bulk items.

Court / Corten House is clad in Corten Steel - an alloy that develops a protective layer of rust that simultaneously protects the house over years of weathering, but also gives a textured facade that changes and grows with time. This material expression is softened with layered native grasses and trees that surround the site, and lead to a central courtyard that allows a sheltered entrance into the home.
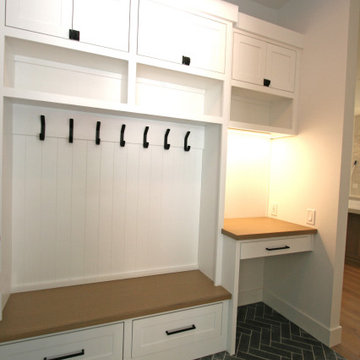
Ejemplo de vestíbulo posterior clásico renovado de tamaño medio con paredes blancas, suelo de piedra caliza, puerta simple, suelo negro y puerta negra
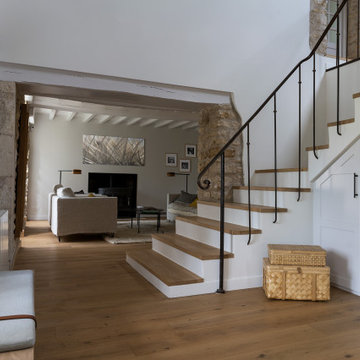
Vaste entrée sur cage d'escalier cathédrale. Sols en chêne massif et pierres de Bourgogne; rembarde en fer forgé artisanal. Ensemble de placards réalisés en sur-mesure. Vue sur salon.
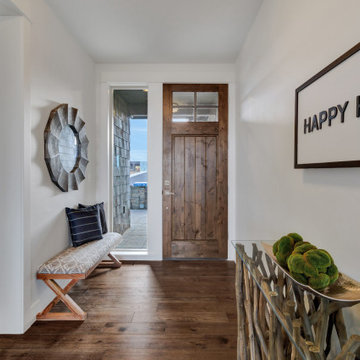
Foto de distribuidor de estilo americano pequeño con paredes grises, suelo de madera oscura, puerta simple, puerta de madera oscura y suelo marrón
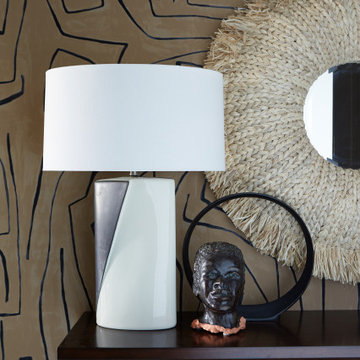
Foto de hall bohemio de tamaño medio con paredes marrones, suelo de madera clara, puerta simple, puerta marrón y suelo gris

A white washed ship lap barn wood wall creates a beautiful entry-way space and coat rack. A custom floating entryway bench made of a beautiful 4" thick reclaimed barn wood beam is held up by a very large black painted steel L-bracket
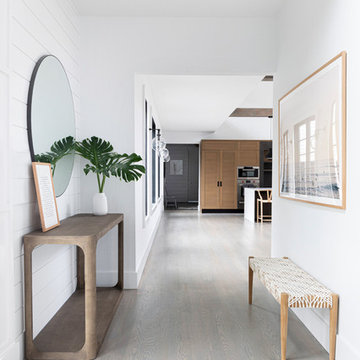
A playground by the beach. This light-hearted family of four takes a cool, easy-going approach to their Hamptons home.
Foto de vestíbulo posterior marinero de tamaño medio con paredes blancas, suelo de madera oscura, puerta simple, puerta blanca y suelo gris
Foto de vestíbulo posterior marinero de tamaño medio con paredes blancas, suelo de madera oscura, puerta simple, puerta blanca y suelo gris

Front Entry Gable on Modern Farmhouse
Modelo de puerta principal campestre de tamaño medio con paredes blancas, suelo de pizarra, puerta simple, puerta azul y suelo azul
Modelo de puerta principal campestre de tamaño medio con paredes blancas, suelo de pizarra, puerta simple, puerta azul y suelo azul

Designer: Honeycomb Home Design
Photographer: Marcel Alain
This new home features open beam ceilings and a ranch style feel with contemporary elements.
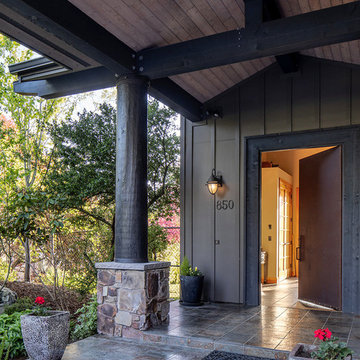
Core ten pivot entry door opening to foyer.
Diseño de puerta principal ecléctica de tamaño medio con paredes grises, suelo de pizarra, puerta pivotante, puerta metalizada y suelo marrón
Diseño de puerta principal ecléctica de tamaño medio con paredes grises, suelo de pizarra, puerta pivotante, puerta metalizada y suelo marrón

Creating a new formal entry was one of the key elements of this project.
Architect: The Warner Group.
Photographer: Kelly Teich
Ejemplo de puerta principal mediterránea grande con paredes blancas, suelo de baldosas de cerámica, puerta simple, puerta de vidrio y suelo rojo
Ejemplo de puerta principal mediterránea grande con paredes blancas, suelo de baldosas de cerámica, puerta simple, puerta de vidrio y suelo rojo
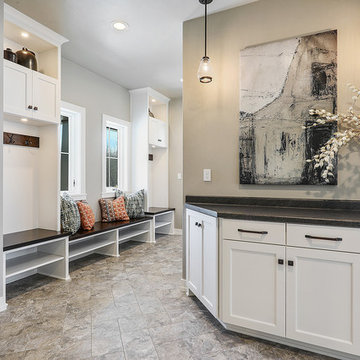
Imagen de vestíbulo posterior clásico renovado grande con paredes beige, suelo de baldosas de porcelana, puerta simple, puerta de madera oscura y suelo beige
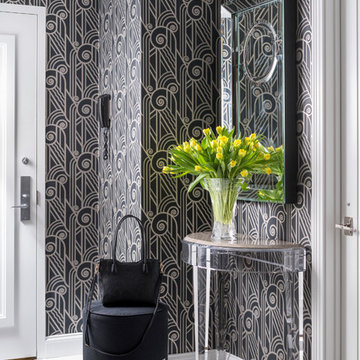
This beautiful entry features custom colored art deco wallpaper with black & white floor tiles
Foto de distribuidor actual con paredes multicolor y suelo multicolor
Foto de distribuidor actual con paredes multicolor y suelo multicolor
32.829 fotos de entradas
8
