127 fotos de entradas con machihembrado
Filtrar por
Presupuesto
Ordenar por:Popular hoy
1 - 20 de 127 fotos
Artículo 1 de 3

Imagen de entrada costera de tamaño medio con paredes grises, suelo de madera clara, puerta simple, puerta azul, suelo beige, machihembrado y machihembrado

Gut renovation of an entryway and living room in an Upper East Side Co-Op Apartment by Bolster Renovation in New York City.
Imagen de distribuidor clásico pequeño con paredes blancas, suelo de madera oscura, puerta simple, suelo marrón y machihembrado
Imagen de distribuidor clásico pequeño con paredes blancas, suelo de madera oscura, puerta simple, suelo marrón y machihembrado

Spacecrafting Photography
Imagen de vestíbulo posterior marinero pequeño con paredes blancas, moqueta, puerta simple, puerta blanca, suelo beige, machihembrado y machihembrado
Imagen de vestíbulo posterior marinero pequeño con paredes blancas, moqueta, puerta simple, puerta blanca, suelo beige, machihembrado y machihembrado

Foto de hall costero grande con paredes amarillas, suelo de madera en tonos medios, puerta simple, puerta azul, suelo marrón, machihembrado y panelado
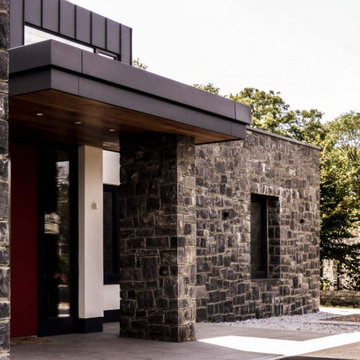
Modern porch with canopy overhang
Ejemplo de puerta principal minimalista grande con paredes blancas, puerta simple, puerta roja y machihembrado
Ejemplo de puerta principal minimalista grande con paredes blancas, puerta simple, puerta roja y machihembrado

Detail shot of the Floating Live Edge shelf at the entry. Minimalist design is paired with the rusticity of the live edge wood piece to create a contemporary feel of elegance and hospitality.

This charming, yet functional entry has custom, mudroom style cabinets, shiplap accent wall with chevron pattern, dark bronze cabinet pulls and coat hooks.
Photo by Molly Rose Photography

Diseño de puerta principal campestre grande con paredes blancas, puerta doble, puerta negra, machihembrado y machihembrado

A contemporary holiday home located on Victoria's Mornington Peninsula featuring rammed earth walls, timber lined ceilings and flagstone floors. This home incorporates strong, natural elements and the joinery throughout features custom, stained oak timber cabinetry and natural limestone benchtops. With a nod to the mid century modern era and a balance of natural, warm elements this home displays a uniquely Australian design style. This home is a cocoon like sanctuary for rejuvenation and relaxation with all the modern conveniences one could wish for thoughtfully integrated.
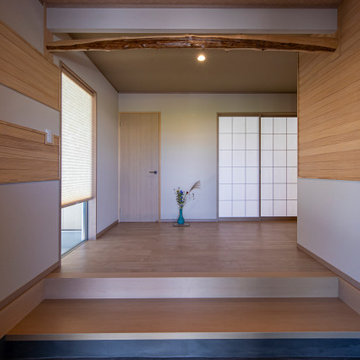
玄関の雰囲気をナチュラルモダンに。
そして和モダンの空間。
式台の存在が和を少し盛り上げる。
視界に光を柔らかく引き寄せる
障子の魅力も大切に。
Foto de hall de tamaño medio con paredes beige, puerta corredera, puerta de madera en tonos medios, suelo negro y machihembrado
Foto de hall de tamaño medio con paredes beige, puerta corredera, puerta de madera en tonos medios, suelo negro y machihembrado

Beautiful Exterior entrance designed by Mary-anne Tobin, designer and owner of Design Addiction. Based in Waikato.
Foto de puerta principal minimalista grande con paredes blancas, suelo de cemento, puerta doble, puerta negra, suelo gris y machihembrado
Foto de puerta principal minimalista grande con paredes blancas, suelo de cemento, puerta doble, puerta negra, suelo gris y machihembrado
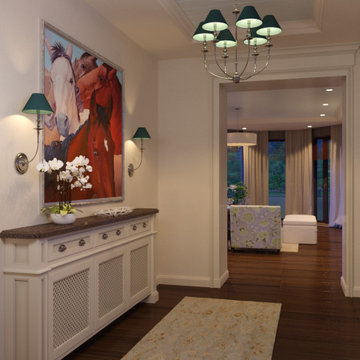
3D rendering of a foyer in traditional style. This image shows the space in the evening time.
Imagen de entrada tradicional con paredes beige, suelo de madera oscura, suelo marrón y machihembrado
Imagen de entrada tradicional con paredes beige, suelo de madera oscura, suelo marrón y machihembrado
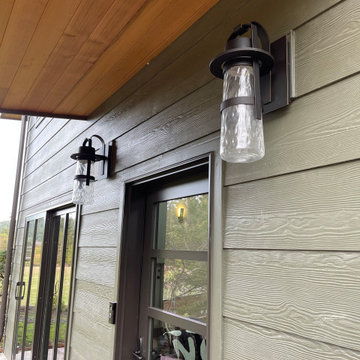
The new entry addition sports Humbarton Forge Sconces leading to a nw interior stairway connecting the main level on the 2nd floor. There used to be an exterior stair that rotted. Interior shots to follow.
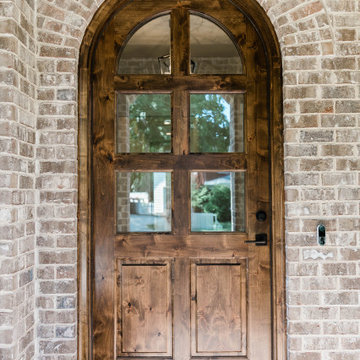
Imagen de puerta principal tradicional renovada grande con suelo de ladrillo, puerta simple, puerta de madera en tonos medios, suelo marrón, machihembrado y ladrillo

Diseño de distribuidor actual grande con paredes grises, suelo de cemento, puerta simple, puerta de madera en tonos medios, suelo gris y machihembrado

Originally the road side of this home had no real entry for guests. A full gut of the interior of our client's lakehouse allowed us to create a new front entry that takes full advantage of fabulous views of Lake Choctaw.
Entry storage for a lakehouse needs to include room for hanging wet towels and folded dry towns. Also places to store flip flops and sandals. A combination hooks, open shelving, deep drawers and a tall cabniet accomplish all of that for this remodeled space.

In this design concept, Sarah Barnard, WELL AP + LEED AP developed two variations of objects, furniture, and artwork for the entryway of a home by the ocean. All of the materials and objects selected for this home project are Vegan. This option features a deep blue dutch door reflecting the color of the sea and a glass window that floods the space with natural light. These blue tones carry through the room in imagery and forms from the natural world, such as the painting of a Blue Heron installed above the sideboard. This option features a collection of contemporary ceramic objects, such as the stylized flush mount ceiling light and the ceramic lamp that resembles the form of a sea urchin. These objects are grounded by the vintage ceramic bowl and planter containing flowers. The sideboard, made from Danish oiled walnut, offers tidy storage options, while the tone of its wood finish harmonizes with the soothing blue of the room to create a welcoming entrance.

The entry is both grand and inviting. Minimally designed its demeanor is sophisticated. The entry features a live edge shelf, double dark bronze glass doors and a contrasting wood ceiling.
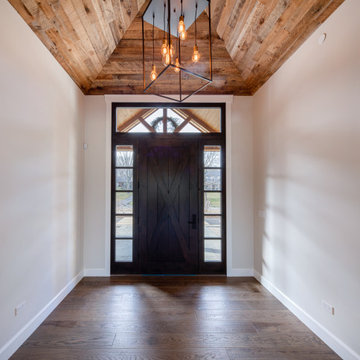
Entryway with custom wide plank flooring, large door, shiplap vaulted ceilings and chandelier.
Ejemplo de distribuidor de estilo de casa de campo de tamaño medio con paredes blancas, suelo de madera oscura, puerta simple, puerta de madera oscura, suelo marrón y machihembrado
Ejemplo de distribuidor de estilo de casa de campo de tamaño medio con paredes blancas, suelo de madera oscura, puerta simple, puerta de madera oscura, suelo marrón y machihembrado

This charming, yet functional entry has custom, mudroom style cabinets, shiplap accent wall with chevron pattern, dark bronze cabinet pulls and coat hooks.
Photo by Molly Rose Photography
127 fotos de entradas con machihembrado
1