127 fotos de entradas con machihembrado
Filtrar por
Presupuesto
Ordenar por:Popular hoy
21 - 40 de 127 fotos
Artículo 1 de 3
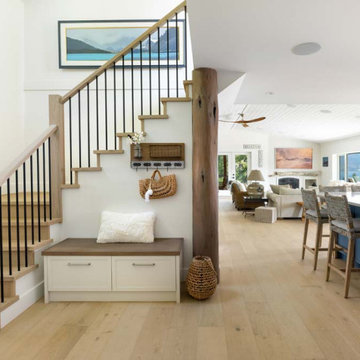
- Light hardwood stairs
- WAC Lighting installed in the stairway
- Added Elan 8” speakers IC800 in the ceiling
Imagen de distribuidor de estilo de casa de campo extra grande con paredes blancas, suelo de madera clara, puerta simple, puerta blanca, suelo marrón y machihembrado
Imagen de distribuidor de estilo de casa de campo extra grande con paredes blancas, suelo de madera clara, puerta simple, puerta blanca, suelo marrón y machihembrado
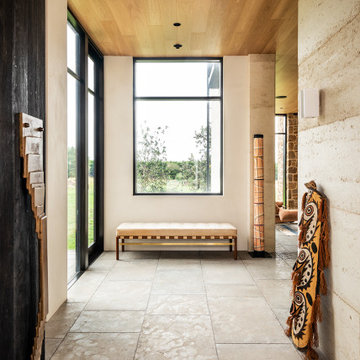
A contemporary holiday home located on Victoria's Mornington Peninsula featuring rammed earth walls, timber lined ceilings and flagstone floors. This home incorporates strong, natural elements and the joinery throughout features custom, stained oak timber cabinetry and natural limestone benchtops. With a nod to the mid century modern era and a balance of natural, warm elements this home displays a uniquely Australian design style. This home is a cocoon like sanctuary for rejuvenation and relaxation with all the modern conveniences one could wish for thoughtfully integrated.

Rich and Janet approached us looking to downsize their home and move to Corvallis to live closer to family. They were drawn to our passion for passive solar and energy-efficient building, as they shared this same passion. They were fortunate to purchase a 1050 sf house with three bedrooms and 1 bathroom right next door to their daughter and her family. While the original 55-year-old residence was characterized by an outdated floor plan, low ceilings, limited daylight, and a barely insulated outdated envelope, the existing foundations and floor framing system were in good condition. Consequently, the owners, working in tandem with us and their architect, decided to preserve and integrate these components into a fully transformed modern new house that embodies the perfect symbiosis of energy efficiency, functionality, comfort and beauty. With the expert participation of our designer Sarah, homeowners Rich and Janet selected the interior finishes of the home, blending lush materials, textures, and colors together to create a stunning home next door to their daughter’s family. The successful completion of this wonderful project resulted in a vibrant blended-family compound where the two families and three generations can now mingle and share the joy of life with each other.
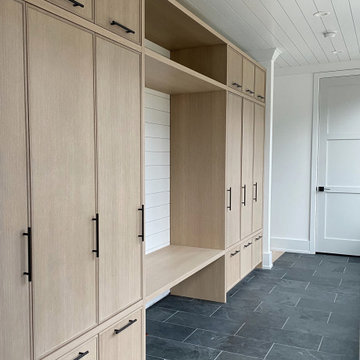
Mudroom
Imagen de vestíbulo posterior contemporáneo grande con suelo azul, machihembrado y machihembrado
Imagen de vestíbulo posterior contemporáneo grande con suelo azul, machihembrado y machihembrado

Foto de vestíbulo clásico de tamaño medio con paredes azules, suelo de pizarra, puerta simple, puerta azul, suelo gris, machihembrado y machihembrado
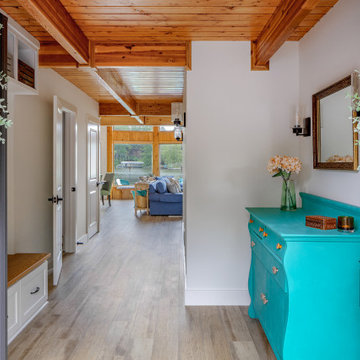
Originally the road side of this home had no real entry for guests. A full gut of the interior of our client's lakehouse allowed us to create a new front entry that takes full advantage of fabulous views of Lake Choctaw.

Colorful entry to this central Catalina Foothills residence. Star Jasmine is trained as a vine on ground to ceiling to add fragrance, white blooming color, and lush green foliage. Desert succulents and native plants keep water usage to a minimum while providing structural interest and texture to the garden.
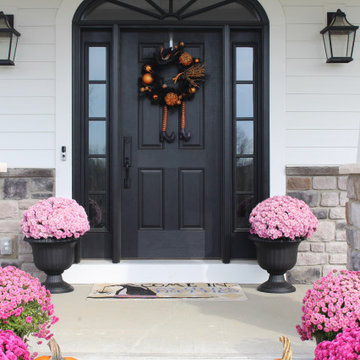
front door
Diseño de puerta principal de estilo americano grande con paredes blancas, suelo de cemento, puerta simple, puerta negra, suelo gris, machihembrado y machihembrado
Diseño de puerta principal de estilo americano grande con paredes blancas, suelo de cemento, puerta simple, puerta negra, suelo gris, machihembrado y machihembrado
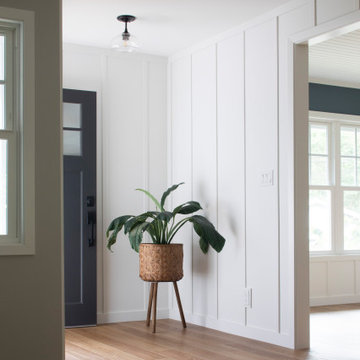
Ejemplo de puerta principal tradicional renovada grande con paredes blancas, suelo de madera en tonos medios, puerta simple, puerta azul, suelo marrón, machihembrado y boiserie

Entryway console
Modelo de puerta principal blanca vintage pequeña con paredes blancas, suelo de madera clara, puerta simple, puerta blanca, suelo marrón y machihembrado
Modelo de puerta principal blanca vintage pequeña con paredes blancas, suelo de madera clara, puerta simple, puerta blanca, suelo marrón y machihembrado
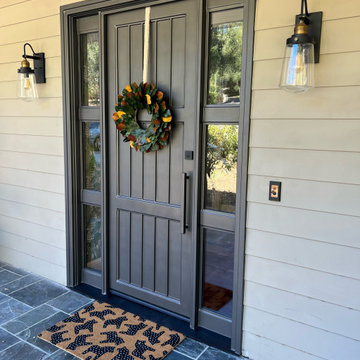
Three plank, with pair three light sidelights iron and glass entry door.
Diseño de puerta principal tradicional renovada de tamaño medio con paredes grises, suelo de piedra caliza, puerta simple, puerta gris, suelo gris, machihembrado y madera
Diseño de puerta principal tradicional renovada de tamaño medio con paredes grises, suelo de piedra caliza, puerta simple, puerta gris, suelo gris, machihembrado y madera
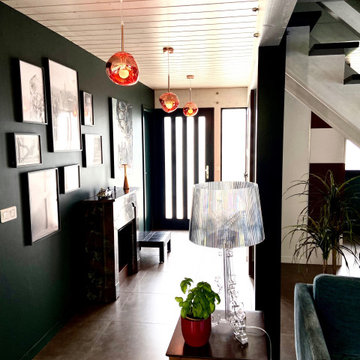
Foto de hall blanco contemporáneo de tamaño medio con paredes verdes, suelo de baldosas de cerámica, puerta doble, puerta de madera oscura, suelo beige y machihembrado
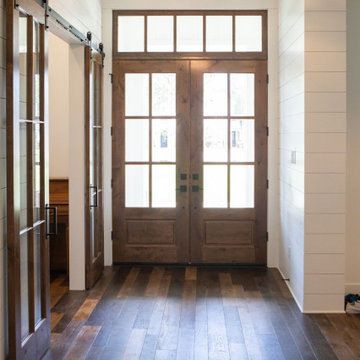
Ejemplo de distribuidor campestre grande con paredes blancas, suelo de madera en tonos medios, puerta doble, puerta de madera en tonos medios, suelo marrón, machihembrado y machihembrado

Modelo de hall costero grande con paredes amarillas, suelo de madera en tonos medios, puerta simple, puerta azul, suelo marrón, machihembrado y panelado

Imagen de distribuidor contemporáneo de tamaño medio con paredes blancas, suelo de baldosas de porcelana, puerta simple, puerta blanca, suelo blanco, machihembrado y boiserie
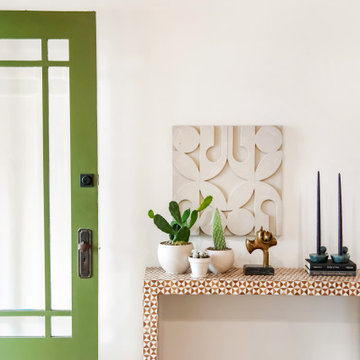
Entry of historic renovation
Imagen de entrada vintage de tamaño medio con suelo de madera pintada, puerta verde y machihembrado
Imagen de entrada vintage de tamaño medio con suelo de madera pintada, puerta verde y machihembrado

This beautiful front entry features a natural wood front door with side lights and contemporary lighting fixtures. The light grey basalt stone pillars flank the front flamed black tusk 12" X 18" basalt tiles on the stairs and porch floor.
Picture by: Martin Knowles
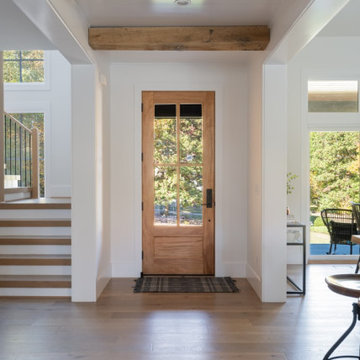
Foto de puerta principal clásica renovada pequeña con paredes blancas, suelo de madera clara, puerta simple, puerta de madera clara, suelo beige y machihembrado
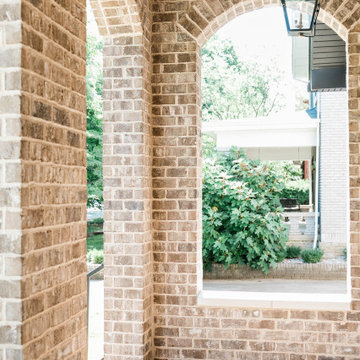
Ejemplo de puerta principal tradicional renovada grande con suelo de ladrillo, puerta simple, puerta de madera en tonos medios, suelo marrón, machihembrado y ladrillo
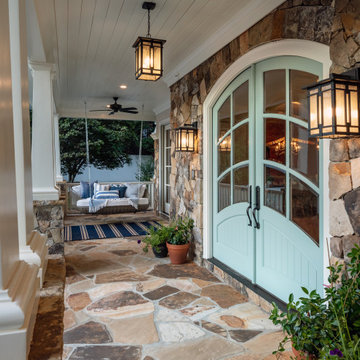
The new front porch expands across the entire front of the house, creating a stunning entry that fits the scale of the rest of the home. The gorgeous, grand, stacked stone staircase, custom front doors, tapered double columns, stone pedestals and high-end finishes add timeless, architectural character to the space. The new porch features four distinct living spaces including a separate dining area, intimate seating space, reading nook and a hanging day bed that anchors the left side of the porch.
127 fotos de entradas con machihembrado
2