127 fotos de entradas con machihembrado
Filtrar por
Presupuesto
Ordenar por:Popular hoy
101 - 120 de 127 fotos
Artículo 1 de 3
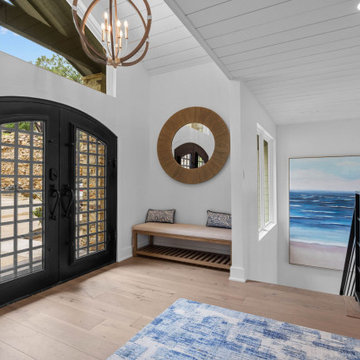
Dive into the realm of serene tranquility with us. Together, we will construct your idyllic lakeside retreat, addressing every minute detail from ambiance to furnishings.
With an admirable knack for merging modern chic with rustic charm, Susan Semmelmann is dedicated to delivering impressive designs that resonate with her clients' desires. Our bespoke textiles, window treatments, and furniture are thoughtfully crafted in our Fort Worth Fabric Studio; a thriving, locally-owned enterprise led by a woman who cherishes Texas' distinctive spirit.
Our vision envelops each room – drawing upon a lakeside-inspired aesthetic, we've envisioned an expansive, light-filled master bedroom that provides abundant wardrobe space; coupled with an astounding view of serene waters under pastel-dappled skies. For your quintessential living room, we've selected earthy, leaf-patterned fabrics to upholster your cozy sofas, echoing the lake's peaceful aura right inside your home.
Finally, to design your dream kitchen; we've aimed to merge lake house charm with up-to-the-minute sophistication. Along a single pathway; we've juxtaposed slate-gray cabinets and stone countertops with a seamlessly integrated sink, dishwasher, and double-door oven. With the generous countertop space at your disposal to create your dream kitchen; we will add a uniquely personal decorative touch that is sure to captivate your guests. For the most refreshing perspective on lakeside home design; trust Susan Semmelmann and her 25 years of Interior Design experience to make your visions a reality.

中土間の仕上は珪藻土の三和土(タタキ)。
Diseño de entrada retro de tamaño medio con paredes beige, suelo gris y machihembrado
Diseño de entrada retro de tamaño medio con paredes beige, suelo gris y machihembrado
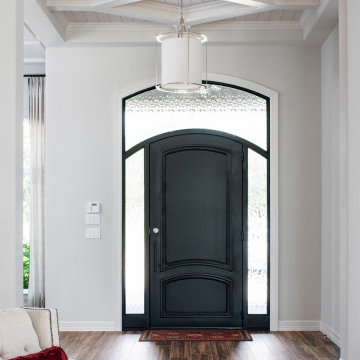
Foto de puerta principal clásica renovada de tamaño medio con paredes blancas, suelo de baldosas de porcelana, puerta simple, puerta negra, suelo marrón y machihembrado
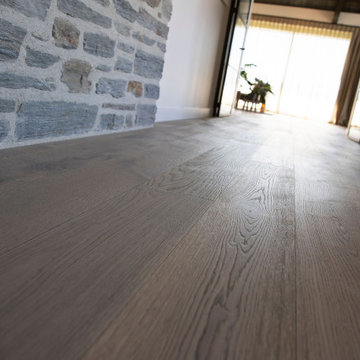
Imagen de distribuidor minimalista de tamaño medio con paredes grises, suelo de madera en tonos medios, puerta pivotante, puerta negra, suelo gris y machihembrado
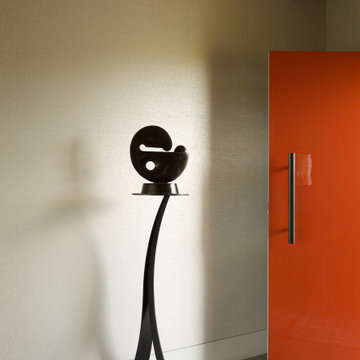
Diseño de distribuidor actual grande con paredes grises, suelo de cemento, puerta simple, puerta naranja, suelo gris, machihembrado y papel pintado
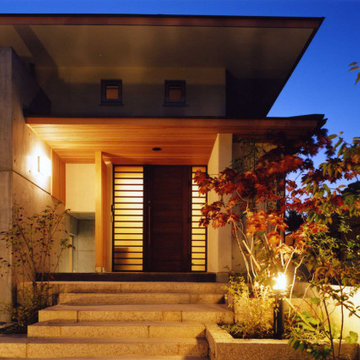
木々に囲まれた傾斜地に突き出たように建っている住まいです。広い敷地の中、敢えて崖側に配し、更にデッキを張り出して積極的に眺望を取り込み、斜面下の桜並木を見下ろす様にリビングスペースを設けています。斜面、レベル差といった敷地の不利な条件に、趣の異なる三つの庭を対峙させる事で、空間に違った個性を持たせ、豊かな居住空間を創る事を目指しました。
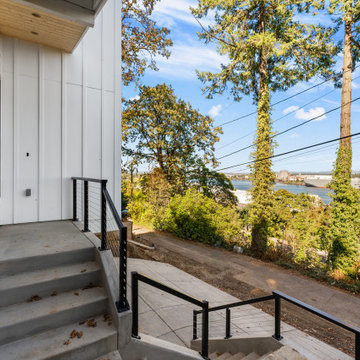
3 Story Hillside Home.
Ejemplo de puerta principal minimalista grande con paredes blancas, suelo de cemento, puerta simple, puerta blanca, suelo gris y machihembrado
Ejemplo de puerta principal minimalista grande con paredes blancas, suelo de cemento, puerta simple, puerta blanca, suelo gris y machihembrado
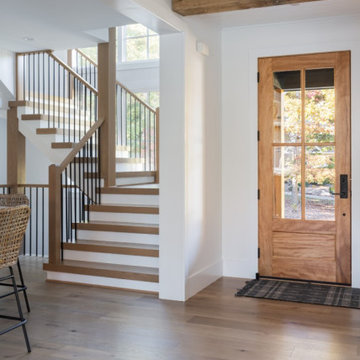
Modelo de puerta principal tradicional renovada pequeña con paredes blancas, suelo de madera clara, puerta simple, puerta de madera clara, suelo beige y machihembrado

1階土間。
玄関周りには壁面棚を設け、靴収納、キャンプ用品、犬用品などが収納。
Photo by Masao Nishikawa
Foto de entrada moderna de tamaño medio con paredes blancas, suelo de madera clara, suelo marrón, machihembrado, puerta corredera, puerta gris y machihembrado
Foto de entrada moderna de tamaño medio con paredes blancas, suelo de madera clara, suelo marrón, machihembrado, puerta corredera, puerta gris y machihembrado
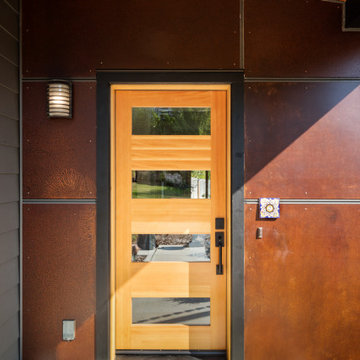
Rich and Janet approached us looking to downsize their home and move to Corvallis to live closer to family. They were drawn to our passion for passive solar and energy-efficient building, as they shared this same passion. They were fortunate to purchase a 1050 sf house with three bedrooms and 1 bathroom right next door to their daughter and her family. While the original 55-year-old residence was characterized by an outdated floor plan, low ceilings, limited daylight, and a barely insulated outdated envelope, the existing foundations and floor framing system were in good condition. Consequently, the owners, working in tandem with us and their architect, decided to preserve and integrate these components into a fully transformed modern new house that embodies the perfect symbiosis of energy efficiency, functionality, comfort and beauty. With the expert participation of our designer Sarah, homeowners Rich and Janet selected the interior finishes of the home, blending lush materials, textures, and colors together to create a stunning home next door to their daughter’s family. The successful completion of this wonderful project resulted in a vibrant blended-family compound where the two families and three generations can now mingle and share the joy of life with each other.
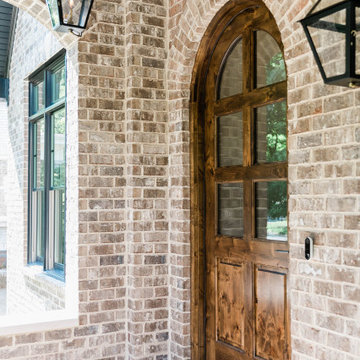
Ejemplo de puerta principal tradicional renovada grande con suelo de ladrillo, puerta simple, puerta de madera en tonos medios, suelo marrón, machihembrado y ladrillo

This charming, yet functional entry has custom, mudroom style cabinets, shiplap accent wall with chevron pattern, dark bronze cabinet pulls and coat hooks.
Photo by Molly Rose Photography
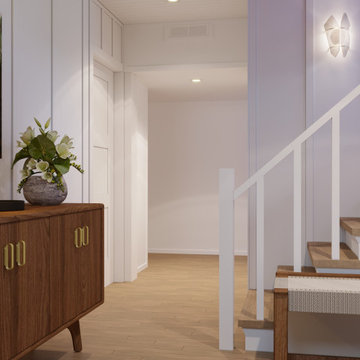
In this design concept, Sarah Barnard, WELL AP + LEED AP developed two variations of objects, furniture, and artwork for the entryway of a home by the ocean. All of the materials and objects selected for this home project are Vegan. This option features a deep blue dutch door reflecting the color of the sea and a glass window that floods the space with natural light. These blue tones carry through the room in imagery and forms from the natural world, such as the painting of a Blue Heron installed above the sideboard. This option features a collection of contemporary ceramic objects, such as the stylized flush mount ceiling light and the ceramic lamp that resembles the form of a sea urchin. These objects are grounded by the vintage ceramic bowl and planter containing flowers. The sideboard, made from Danish oiled walnut, offers tidy storage options, while the tone of its wood finish harmonizes with the soothing blue of the room to create a welcoming entrance.
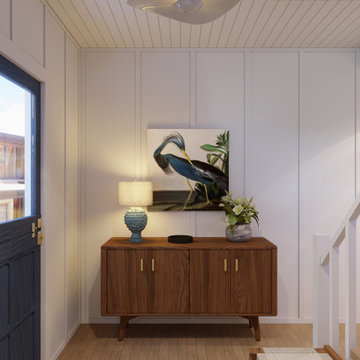
In this design concept, Sarah Barnard, WELL AP + LEED AP developed two variations of objects, furniture, and artwork for the entryway of a home by the ocean. All of the materials and objects selected for this home project are Vegan. This option features a deep blue dutch door reflecting the color of the sea and a glass window that floods the space with natural light. These blue tones carry through the room in imagery and forms from the natural world, such as the painting of a Blue Heron installed above the sideboard. This option features a collection of contemporary ceramic objects, such as the stylized flush mount ceiling light and the ceramic lamp that resembles the form of a sea urchin. These objects are grounded by the vintage ceramic bowl and planter containing flowers. The sideboard, made from Danish oiled walnut, offers tidy storage options, while the tone of its wood finish harmonizes with the soothing blue of the room to create a welcoming entrance.
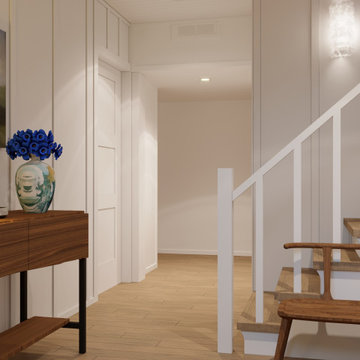
In this design concept, Sarah Barnard, WELL AP + LEED AP developed two variations of objects, furniture, and artwork for the entryway of a home by the ocean. All of the materials and objects selected for this home project are Vegan. This option features a deep blue dutch door reflecting the color of the sea and a glass window that floods the space with natural light. These blue tones carry through the room in imagery and forms from the natural world, such as the painting of a Blue Heron installed above the sideboard. This option features a collection of contemporary ceramic objects, such as the stylized flush mount ceiling light and the ceramic lamp that resembles the form of a sea urchin. These objects are grounded by the vintage ceramic bowl and planter containing flowers. The sideboard, made from Danish oiled walnut, offers tidy storage options, while the tone of its wood finish harmonizes with the soothing blue of the room to create a welcoming entrance.

Foto de vestíbulo posterior campestre grande con paredes blancas, suelo de piedra caliza, puerta tipo holandesa, puerta de madera clara, suelo verde, machihembrado y machihembrado
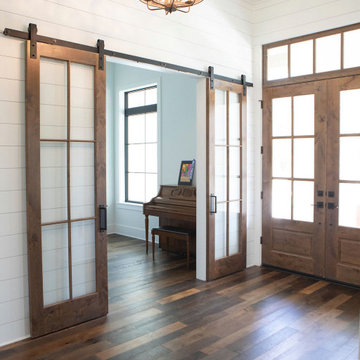
Modelo de distribuidor de estilo de casa de campo grande con paredes blancas, suelo de madera en tonos medios, puerta doble, puerta de madera en tonos medios, suelo marrón, machihembrado y machihembrado
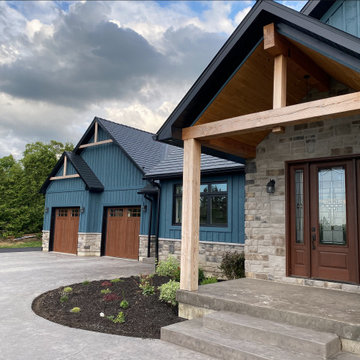
Rustic Fibreglass Front Entry Door with 3/4 decorative glass and 2 Side lites. Patina Hardware. Walnut Colour.
Foto de puerta principal de estilo de casa de campo grande con paredes azules, suelo de cemento, puerta doble, puerta de madera oscura, suelo gris, machihembrado y madera
Foto de puerta principal de estilo de casa de campo grande con paredes azules, suelo de cemento, puerta doble, puerta de madera oscura, suelo gris, machihembrado y madera

真っ暗だった廊下へは階段を介して光が届きます。
玄関スペースを広げてワークスペースとしました(写真右側)。
玄関収納にはバギー置場を設け、子どもの成長に合わせて変えていきます。
(写真 傍島利浩)
Diseño de hall minimalista pequeño con paredes blancas, suelo de corcho, puerta simple, puerta gris, suelo marrón, machihembrado y machihembrado
Diseño de hall minimalista pequeño con paredes blancas, suelo de corcho, puerta simple, puerta gris, suelo marrón, machihembrado y machihembrado

コの字型に囲むような間取りの配置で、南向きに開かれた中庭。まず、門のような大きな扉をくぐり、中庭へとアプローチされ、こに面して玄関があります。
Ejemplo de puerta principal de tamaño medio con paredes blancas, suelo de granito, puerta pivotante, suelo gris y machihembrado
Ejemplo de puerta principal de tamaño medio con paredes blancas, suelo de granito, puerta pivotante, suelo gris y machihembrado
127 fotos de entradas con machihembrado
6