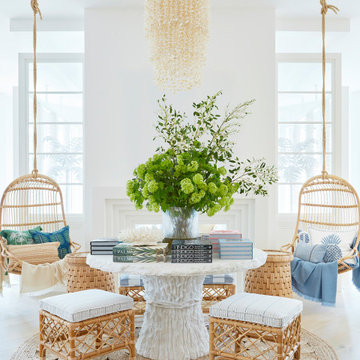32.845 fotos de entradas
Filtrar por
Presupuesto
Ordenar por:Popular hoy
161 - 180 de 32.845 fotos
Artículo 1 de 2

A curious quirk of the long-standing popularity of open plan kitchen /dining spaces is the need to incorporate boot rooms into kitchen re-design plans. We all know that open plan kitchen – dining rooms are absolutely perfect for modern family living but the downside is that for every wall knocked through, precious storage space is lost, which can mean that clutter inevitably ensues.
Designating an area just off the main kitchen, ideally near the back entrance, which incorporates storage and a cloakroom is the ideal placement for a boot room. For families whose focus is on outdoor pursuits, incorporating additional storage under bespoke seating that can hide away wellies, walking boots and trainers will always prove invaluable particularly during the colder months.
A well-designed boot room is not just about storage though, it’s about creating a practical space that suits the needs of the whole family while keeping the design aesthetic in line with the rest of the project.
With tall cupboards and under seating storage, it’s easy to pack away things that you don’t use on a daily basis but require from time to time, but what about everyday items you need to hand? Incorporating artisan shelves with coat pegs ensures that coats and jackets are easily accessible when coming in and out of the home and also provides additional storage above for bulkier items like cricket helmets or horse-riding hats.
In terms of ensuring continuity and consistency with the overall project design, we always recommend installing the same cabinetry design and hardware as the main kitchen, however, changing the paint choices to reflect a change in light and space is always an excellent idea; thoughtful consideration of the colour palette is always time well spent in the long run.
Lastly, a key consideration for the boot rooms is the flooring. A hard-wearing and robust stone flooring is essential in what is inevitably an area of high traffic.

photography by Rob Karosis
Ejemplo de vestíbulo posterior clásico de tamaño medio con paredes amarillas y suelo de pizarra
Ejemplo de vestíbulo posterior clásico de tamaño medio con paredes amarillas y suelo de pizarra
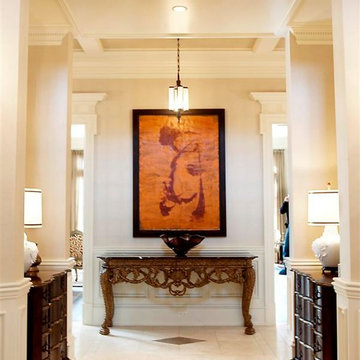
Tony Soluri Photography
Foto de entrada tradicional grande con paredes beige y suelo de baldosas de cerámica
Foto de entrada tradicional grande con paredes beige y suelo de baldosas de cerámica

Foto de distribuidor tradicional grande con paredes blancas, suelo de madera en tonos medios, puerta simple, puerta blanca, suelo marrón, bandeja y panelado

Imagen de hall minimalista grande con suelo de baldosas de porcelana, puerta pivotante, puerta de madera oscura, suelo gris y madera

Modelo de vestíbulo posterior retro pequeño con paredes blancas, suelo de baldosas de cerámica, puerta simple, puerta de vidrio y suelo gris
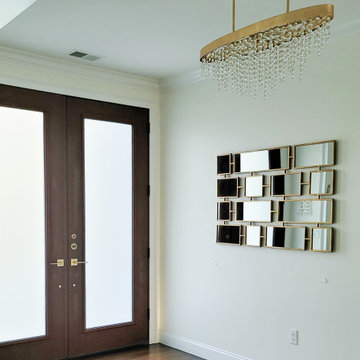
The elegant main entry has eight-foot tall double wood-looking fiberglass doors with frosted glass. The hardwood floors are a warm and welcoming feature that leads straight into the living room and adjacent formal dining room.
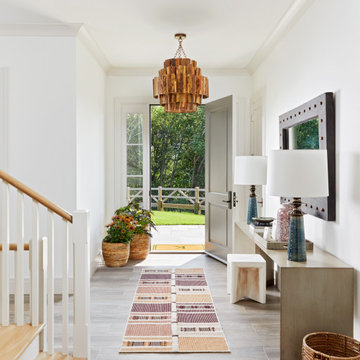
Light and airy entrance.
Modelo de distribuidor clásico renovado de tamaño medio con paredes blancas, puerta simple, puerta gris y suelo gris
Modelo de distribuidor clásico renovado de tamaño medio con paredes blancas, puerta simple, puerta gris y suelo gris
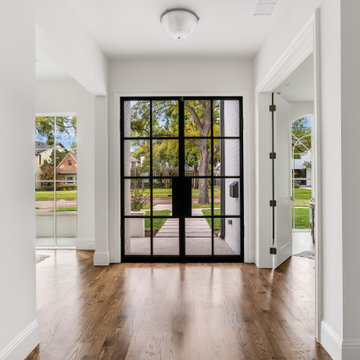
Stunning traditional home in the Devonshire neighborhood of Dallas.
Foto de distribuidor clásico renovado grande con paredes blancas, suelo de madera en tonos medios, puerta doble, puerta negra y suelo marrón
Foto de distribuidor clásico renovado grande con paredes blancas, suelo de madera en tonos medios, puerta doble, puerta negra y suelo marrón

In the remodel of this early 1900s home, space was reallocated from the original dark, boxy kitchen and dining room to create a new mudroom, larger kitchen, and brighter dining space. Seating, storage, and coat hooks, all near the home's rear entry, make this home much more family-friendly!

A custom dog grooming station and mudroom. Photography by Aaron Usher III.
Diseño de vestíbulo posterior abovedado clásico grande con paredes grises, suelo de pizarra y suelo gris
Diseño de vestíbulo posterior abovedado clásico grande con paredes grises, suelo de pizarra y suelo gris

This sleek contemporary design capitalizes upon the Dutch Haus wide plank vintage oak floors. A geometric chandelier mirrors the architectural block ceiling with custom hidden lighting, in turn mirroring an exquisitely polished stone fireplace. Floor: 7” wide-plank Vintage French Oak | Rustic Character | DutchHaus® Collection smooth surface | nano-beveled edge | color Erin Grey | Satin Hardwax Oil. For more information please email us at: sales@signaturehardwoods.com
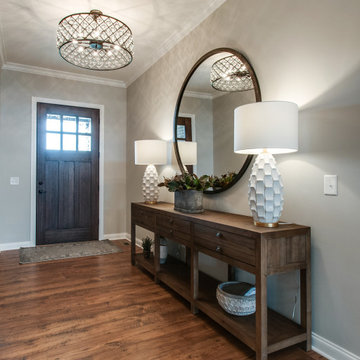
Because this foyer was so long, the client desired for USI to create a larger statement piece to greet their clients. This 8' console really adds a nice touch to welcome their guest. By balancing the decor and embracing contrasting colors, USI was able to create a POP that will grab anyones attention.
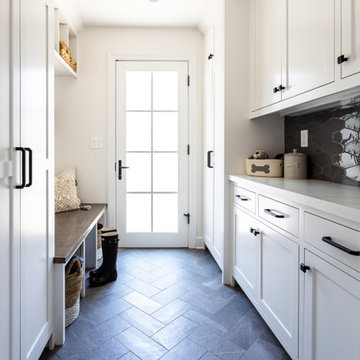
This Altadena home is the perfect example of modern farmhouse flair. The powder room flaunts an elegant mirror over a strapping vanity; the butcher block in the kitchen lends warmth and texture; the living room is replete with stunning details like the candle style chandelier, the plaid area rug, and the coral accents; and the master bathroom’s floor is a gorgeous floor tile.
Project designed by Courtney Thomas Design in La Cañada. Serving Pasadena, Glendale, Monrovia, San Marino, Sierra Madre, South Pasadena, and Altadena.
For more about Courtney Thomas Design, click here: https://www.courtneythomasdesign.com/
To learn more about this project, click here:
https://www.courtneythomasdesign.com/portfolio/new-construction-altadena-rustic-modern/

Steel Framed Entry Door
Imagen de distribuidor contemporáneo grande con paredes blancas, suelo de madera clara, puerta simple, puerta negra, suelo negro y panelado
Imagen de distribuidor contemporáneo grande con paredes blancas, suelo de madera clara, puerta simple, puerta negra, suelo negro y panelado
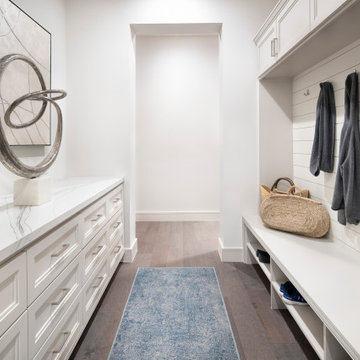
Foto de vestíbulo posterior campestre de tamaño medio con paredes blancas, suelo de madera en tonos medios, puerta simple, puerta metalizada y suelo gris

Modelo de distribuidor costero de tamaño medio con paredes blancas, suelo de madera clara, puerta simple, puerta marrón y suelo multicolor
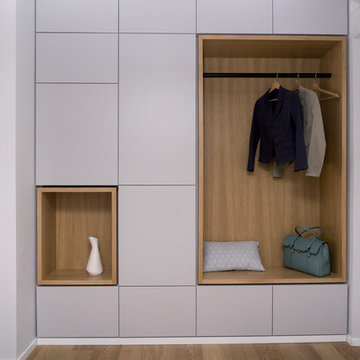
Armadio a muro progettato e realizzato su misura, con appendiabiti a vista.
Imagen de entrada nórdica de tamaño medio
Imagen de entrada nórdica de tamaño medio
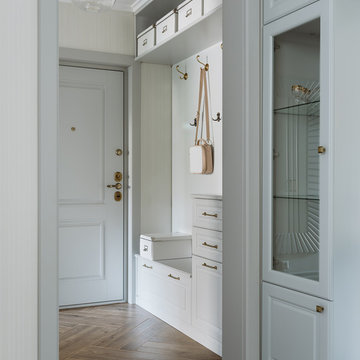
Прихожая, вид из холла на гардероб и на входную дверь.
Imagen de hall tradicional renovado de tamaño medio con paredes grises, suelo de baldosas de porcelana, puerta simple, puerta gris y suelo marrón
Imagen de hall tradicional renovado de tamaño medio con paredes grises, suelo de baldosas de porcelana, puerta simple, puerta gris y suelo marrón
32.845 fotos de entradas
9
