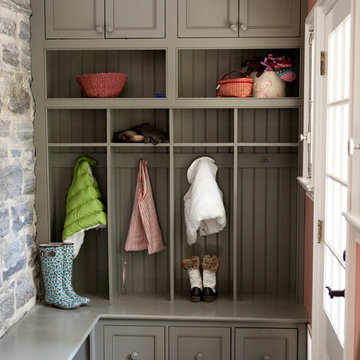2.867 fotos de vestíbulos posteriores
Filtrar por
Presupuesto
Ordenar por:Popular hoy
1 - 20 de 2867 fotos

Ejemplo de vestíbulo posterior clásico de tamaño medio con suelo de pizarra, suelo gris y paredes grises

Modelo de vestíbulo posterior clásico renovado de tamaño medio con paredes grises, suelo gris, suelo de baldosas de porcelana, puerta simple y puerta blanca
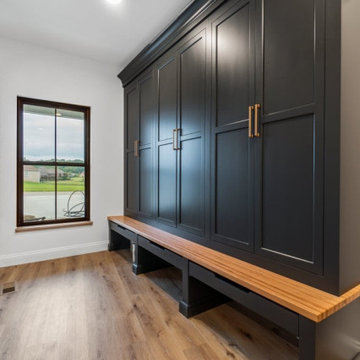
Modelo de vestíbulo posterior campestre de tamaño medio con paredes blancas y suelo de madera clara

Mud Room entry from the garage. Custom built in locker style storage. Herring bone floor tile.
Modelo de vestíbulo posterior clásico renovado de tamaño medio con suelo de baldosas de cerámica, paredes beige y suelo beige
Modelo de vestíbulo posterior clásico renovado de tamaño medio con suelo de baldosas de cerámica, paredes beige y suelo beige

Foto de vestíbulo posterior actual grande con paredes blancas, suelo de pizarra, puerta simple y puerta blanca
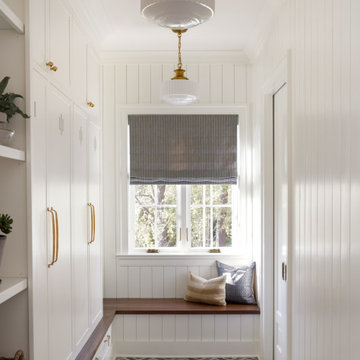
A mudroom that is as beautiful as it is practical. The room features a brick inlay floor and custom built-ins for additional storage.
Modelo de vestíbulo posterior tradicional renovado de tamaño medio con paredes blancas, suelo de ladrillo y suelo multicolor
Modelo de vestíbulo posterior tradicional renovado de tamaño medio con paredes blancas, suelo de ladrillo y suelo multicolor

Herringbone tiled entry
Imagen de vestíbulo posterior tradicional renovado de tamaño medio con paredes grises, suelo de baldosas de porcelana, puerta simple, puerta de madera oscura, suelo gris y boiserie
Imagen de vestíbulo posterior tradicional renovado de tamaño medio con paredes grises, suelo de baldosas de porcelana, puerta simple, puerta de madera oscura, suelo gris y boiserie

Mudroom
Foto de vestíbulo posterior tradicional renovado de tamaño medio con paredes blancas, suelo de baldosas de cerámica, puerta simple, puerta negra y suelo negro
Foto de vestíbulo posterior tradicional renovado de tamaño medio con paredes blancas, suelo de baldosas de cerámica, puerta simple, puerta negra y suelo negro

A key factor in the design of this week's home was functionality for an expanding family. This mudroom nook located off the kitchen allows for plenty of storage for the regularly used jackets, bags, shoes and more. Making it easy for the family to keep the area functional and tidy.
#entryway #entrywaydesign #welcomehome #mudroom

Photography: Alyssa Lee Photography
Diseño de vestíbulo posterior tradicional renovado de tamaño medio con paredes beige y suelo de baldosas de porcelana
Diseño de vestíbulo posterior tradicional renovado de tamaño medio con paredes beige y suelo de baldosas de porcelana
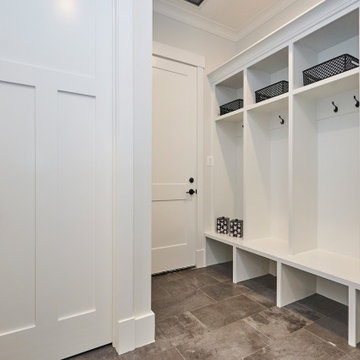
The mudroom leading from the garage includes built-in cubbies for backpacks and coats as well as a bench to put shoes on before heading out the door.
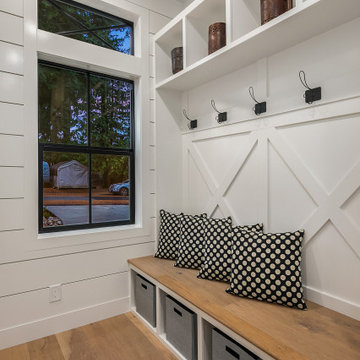
Enfort Homes - 2019
Foto de vestíbulo posterior de estilo de casa de campo grande con paredes blancas, suelo de madera en tonos medios, puerta simple y puerta de vidrio
Foto de vestíbulo posterior de estilo de casa de campo grande con paredes blancas, suelo de madera en tonos medios, puerta simple y puerta de vidrio

The entryway, living, and dining room in this Chevy Chase home were renovated with structural changes to accommodate a family of five. It features a bright palette, functional furniture, a built-in BBQ/grill, and statement lights.
Project designed by Courtney Thomas Design in La Cañada. Serving Pasadena, Glendale, Monrovia, San Marino, Sierra Madre, South Pasadena, and Altadena.
For more about Courtney Thomas Design, click here: https://www.courtneythomasdesign.com/
To learn more about this project, click here:
https://www.courtneythomasdesign.com/portfolio/home-renovation-la-canada/
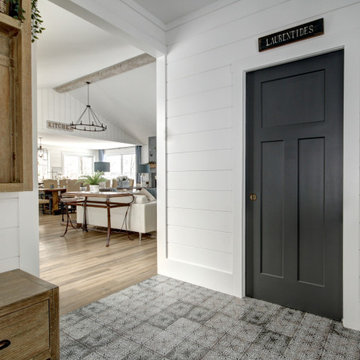
Designer et photographe Lyne Brunet
Foto de vestíbulo posterior campestre grande con paredes blancas, suelo de baldosas de cerámica, puerta doble, puerta roja y suelo blanco
Foto de vestíbulo posterior campestre grande con paredes blancas, suelo de baldosas de cerámica, puerta doble, puerta roja y suelo blanco
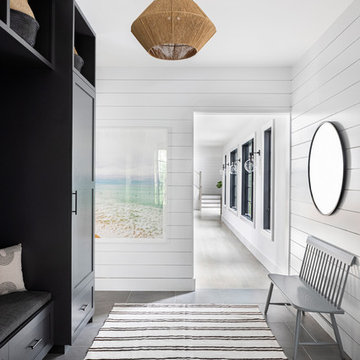
A playground by the beach. This light-hearted family of four takes a cool, easy-going approach to their Hamptons home.
Modelo de vestíbulo posterior costero de tamaño medio con paredes blancas, suelo de madera oscura, puerta simple, puerta blanca y suelo gris
Modelo de vestíbulo posterior costero de tamaño medio con paredes blancas, suelo de madera oscura, puerta simple, puerta blanca y suelo gris

This side entry is most-used in this busy family home with 4 kids, lots of visitors and a big dog . Re-arranging the space to include an open center Mudroom area, with elbow room for all, was the key. Kids' PR on the left, walk-in pantry next to the Kitchen, and a double door coat closet add to the functional storage.
Space planning and cabinetry: Jennifer Howard, JWH
Cabinet Installation: JWH Construction Management
Photography: Tim Lenz.

Stone Creek Residence - Mud Room and Utility Room
Ejemplo de vestíbulo posterior tradicional de tamaño medio con paredes blancas, suelo de ladrillo, puerta tipo holandesa, puerta marrón y suelo marrón
Ejemplo de vestíbulo posterior tradicional de tamaño medio con paredes blancas, suelo de ladrillo, puerta tipo holandesa, puerta marrón y suelo marrón
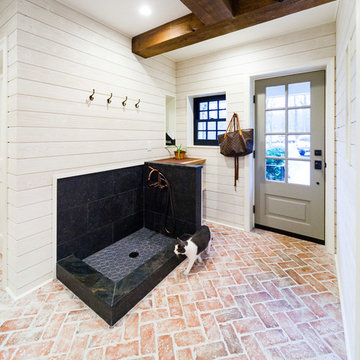
entry door and pet/muck wash station
Modelo de vestíbulo posterior de estilo de casa de campo grande con paredes blancas, suelo de ladrillo, puerta simple, puerta gris y suelo multicolor
Modelo de vestíbulo posterior de estilo de casa de campo grande con paredes blancas, suelo de ladrillo, puerta simple, puerta gris y suelo multicolor

This Cape Cod house on Hyannis Harbor was designed to capture the views of the harbor. Coastal design elements such as ship lap, compass tile, and muted coastal colors come together to create an ocean feel.
Photography: Joyelle West
Designer: Christine Granfield
2.867 fotos de vestíbulos posteriores
1
