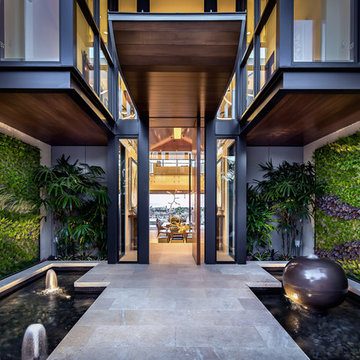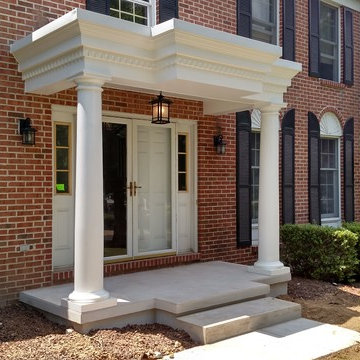8.248 fotos de puertas principales
Filtrar por
Presupuesto
Ordenar por:Popular hoy
1 - 20 de 8248 fotos
Artículo 1 de 3

Alternate view of main entrance showing ceramic tile floor meeting laminate hardwood floor, open foyer to above, open staircase, main entry door featuring twin sidelights. Photo: ACHensler

Our Austin studio decided to go bold with this project by ensuring that each space had a unique identity in the Mid-Century Modern style bathroom, butler's pantry, and mudroom. We covered the bathroom walls and flooring with stylish beige and yellow tile that was cleverly installed to look like two different patterns. The mint cabinet and pink vanity reflect the mid-century color palette. The stylish knobs and fittings add an extra splash of fun to the bathroom.
The butler's pantry is located right behind the kitchen and serves multiple functions like storage, a study area, and a bar. We went with a moody blue color for the cabinets and included a raw wood open shelf to give depth and warmth to the space. We went with some gorgeous artistic tiles that create a bold, intriguing look in the space.
In the mudroom, we used siding materials to create a shiplap effect to create warmth and texture – a homage to the classic Mid-Century Modern design. We used the same blue from the butler's pantry to create a cohesive effect. The large mint cabinets add a lighter touch to the space.
---
Project designed by the Atomic Ranch featured modern designers at Breathe Design Studio. From their Austin design studio, they serve an eclectic and accomplished nationwide clientele including in Palm Springs, LA, and the San Francisco Bay Area.
For more about Breathe Design Studio, see here: https://www.breathedesignstudio.com/
To learn more about this project, see here: https://www.breathedesignstudio.com/atomic-ranch
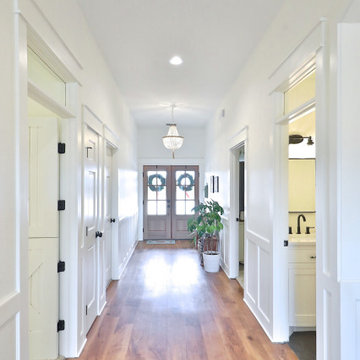
Ejemplo de puerta principal campestre grande con paredes blancas, suelo vinílico, puerta doble, puerta de madera oscura y suelo marrón

This classic Queenslander home in Red Hill, was a major renovation and therefore an opportunity to meet the family’s needs. With three active children, this family required a space that was as functional as it was beautiful, not forgetting the importance of it feeling inviting.
The resulting home references the classic Queenslander in combination with a refined mix of modern Hampton elements.
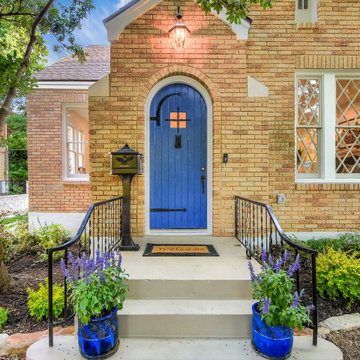
Circa 1929 Bungalow expanded from 1129 sf to 3100+ sf.
4 bedrooms, office, 2 living areas, 3 full baths, utility room with dog bath, carport; hardwood floors throughout; designer kitchen.

The front door features 9 windows to keep the foyer bright and airy.
Foto de puerta principal clásica renovada de tamaño medio con paredes beige, suelo de cemento, puerta simple, puerta marrón y suelo gris
Foto de puerta principal clásica renovada de tamaño medio con paredes beige, suelo de cemento, puerta simple, puerta marrón y suelo gris
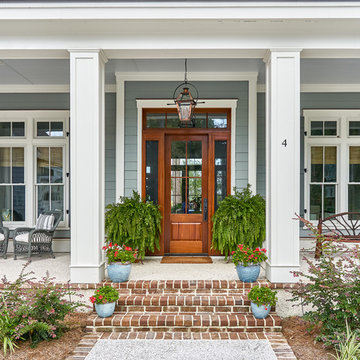
Tom Jenkins Photography
Diseño de puerta principal marinera grande con puerta simple, puerta de madera en tonos medios y paredes azules
Diseño de puerta principal marinera grande con puerta simple, puerta de madera en tonos medios y paredes azules

Winner of the 2018 Tour of Homes Best Remodel, this whole house re-design of a 1963 Bennet & Johnson mid-century raised ranch home is a beautiful example of the magic we can weave through the application of more sustainable modern design principles to existing spaces.
We worked closely with our client on extensive updates to create a modernized MCM gem.
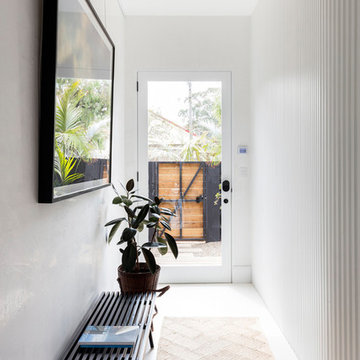
Photographer: Tom Ferguson
Imagen de puerta principal actual pequeña con paredes blancas, puerta simple, puerta de vidrio y suelo blanco
Imagen de puerta principal actual pequeña con paredes blancas, puerta simple, puerta de vidrio y suelo blanco
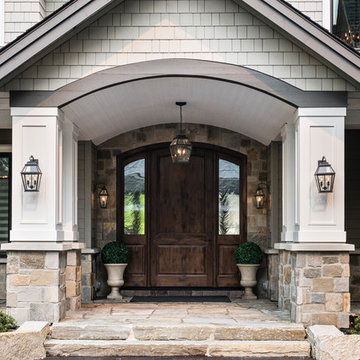
Foto de puerta principal tradicional con puerta simple y puerta de madera oscura
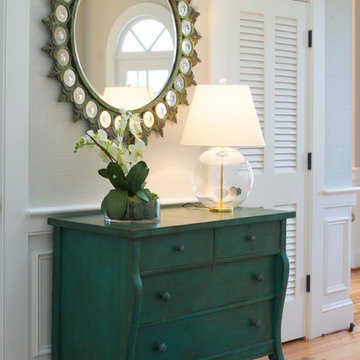
Ejemplo de puerta principal clásica renovada grande con paredes beige, suelo de madera en tonos medios, puerta simple, puerta marrón y suelo marrón

A robust modern entry door provides both security and style to the lakeside home. With multi-point locks and quadruple pane glass standard. The 3 glass lites are frosted in order to allow light in while maintaining privacy. Available in over 300 powder coated colors, multiple handle options with custom designs available.
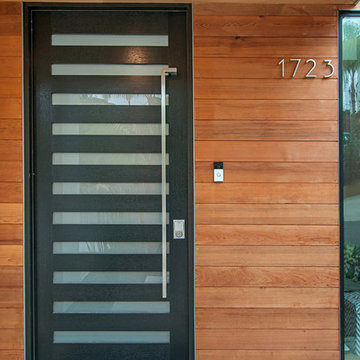
Imagen de puerta principal minimalista grande con puerta simple y puerta negra
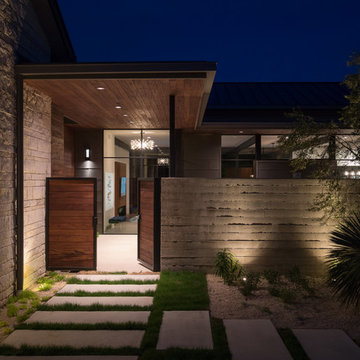
Surrounded by nature in the quiet Rollingwood neighborhood, this elegant soft contemporary home is screened from the street with a private courtyard initiated by a dynamic board formed concrete wall and refined landscape. The expansive use of floor-to-ceiling glass at the rear of the home opens up the view to Zilker Park and can be experienced from the covered outdoor living space and just about every room from inside the home.
Photo Credit: Paul Bardagjy
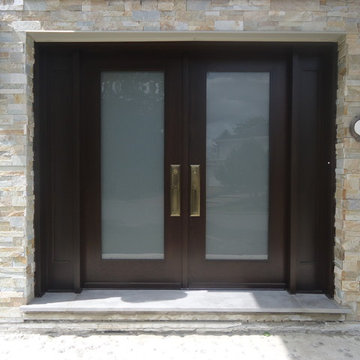
Finished project by Portes Alain Bourassa. Transtional style doors with a kit of double Baldwin Tremont entrance trims in brass and brown
Diseño de puerta principal tradicional renovada con puerta doble y puerta de madera oscura
Diseño de puerta principal tradicional renovada con puerta doble y puerta de madera oscura

http://www.pickellbuilders.com. Front entry is a contemporary mix of glass, stone, and stucco. Gravel entry court with decomposed granite chips. Front door is African mahogany with clear glass sidelights and horizontal aluminum inserts. Photo by Paul Schlismann.
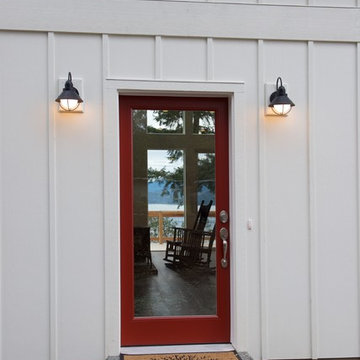
Estes Builders is an award winning home designer and home builder serving Western Washington state since 1989.
Estes Builders designs and builds new homes in Port Angeles, Sequim, Port Townsend, Kingston, Hansville, Poulsbo, Bainbridge Island, Bremerton, Silverdale, Port Orchard and surrounding Clallam and Kitsap Peninsula neighborhoods.
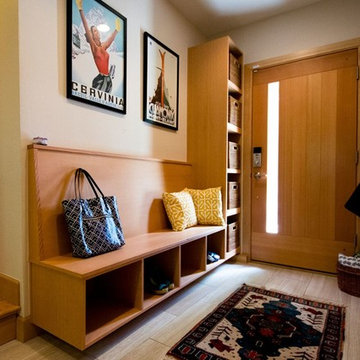
Modelo de puerta principal contemporánea de tamaño medio con paredes blancas, suelo vinílico, puerta simple, puerta de madera en tonos medios y suelo beige
8.248 fotos de puertas principales
1
