515 fotos de entradas con paredes multicolor
Filtrar por
Presupuesto
Ordenar por:Popular hoy
1 - 20 de 515 fotos
Artículo 1 de 3

This cozy lake cottage skillfully incorporates a number of features that would normally be restricted to a larger home design. A glance of the exterior reveals a simple story and a half gable running the length of the home, enveloping the majority of the interior spaces. To the rear, a pair of gables with copper roofing flanks a covered dining area that connects to a screened porch. Inside, a linear foyer reveals a generous staircase with cascading landing. Further back, a centrally placed kitchen is connected to all of the other main level entertaining spaces through expansive cased openings. A private study serves as the perfect buffer between the homes master suite and living room. Despite its small footprint, the master suite manages to incorporate several closets, built-ins, and adjacent master bath complete with a soaker tub flanked by separate enclosures for shower and water closet. Upstairs, a generous double vanity bathroom is shared by a bunkroom, exercise space, and private bedroom. The bunkroom is configured to provide sleeping accommodations for up to 4 people. The rear facing exercise has great views of the rear yard through a set of windows that overlook the copper roof of the screened porch below.
Builder: DeVries & Onderlinde Builders
Interior Designer: Vision Interiors by Visbeen
Photographer: Ashley Avila Photography
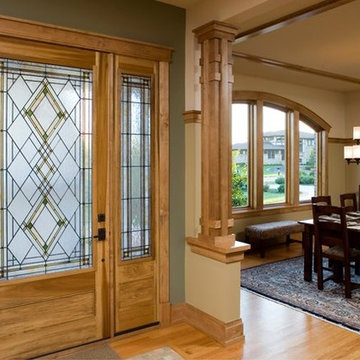
Ejemplo de distribuidor de estilo americano grande con paredes multicolor, suelo de madera en tonos medios, puerta simple y puerta de madera clara

Floral Entry with hot red bench
Foto de puerta principal tradicional renovada de tamaño medio con paredes multicolor, suelo de madera oscura, puerta simple, puerta azul, suelo marrón y papel pintado
Foto de puerta principal tradicional renovada de tamaño medio con paredes multicolor, suelo de madera oscura, puerta simple, puerta azul, suelo marrón y papel pintado

Diseño de distribuidor blanco contemporáneo de tamaño medio con paredes multicolor, suelo de baldosas de porcelana, puerta simple, puerta negra, suelo gris, bandeja y papel pintado

The entry area became an 'urban mudroom' with ample storage and a small clean workspace that can also serve as an additional sleeping area if needed. Glass block borrows natural light from the abutting corridor while maintaining privacy.
Photos by Eric Roth.
Construction by Ralph S. Osmond Company.
Green architecture by ZeroEnergy Design.
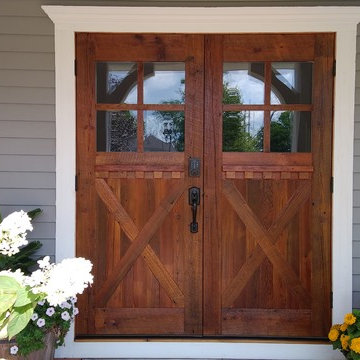
Double entry door done by craftsman Jarod Studabaker. He used our native Hoosier reclaimed barnwood.
Modelo de puerta principal campestre grande con paredes multicolor, puerta doble y puerta de madera en tonos medios
Modelo de puerta principal campestre grande con paredes multicolor, puerta doble y puerta de madera en tonos medios
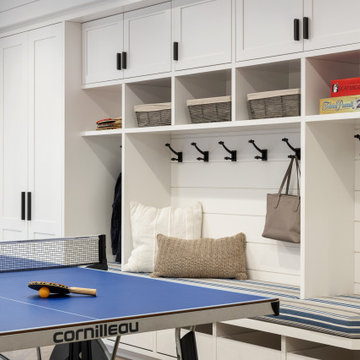
This 4,500 sq ft basement in Long Island is high on luxe, style, and fun. It has a full gym, golf simulator, arcade room, home theater, bar, full bath, storage, and an entry mud area. The palette is tight with a wood tile pattern to define areas and keep the space integrated. We used an open floor plan but still kept each space defined. The golf simulator ceiling is deep blue to simulate the night sky. It works with the room/doors that are integrated into the paneling — on shiplap and blue. We also added lights on the shuffleboard and integrated inset gym mirrors into the shiplap. We integrated ductwork and HVAC into the columns and ceiling, a brass foot rail at the bar, and pop-up chargers and a USB in the theater and the bar. The center arm of the theater seats can be raised for cuddling. LED lights have been added to the stone at the threshold of the arcade, and the games in the arcade are turned on with a light switch.
---
Project designed by Long Island interior design studio Annette Jaffe Interiors. They serve Long Island including the Hamptons, as well as NYC, the tri-state area, and Boca Raton, FL.
For more about Annette Jaffe Interiors, click here:
https://annettejaffeinteriors.com/
To learn more about this project, click here:
https://annettejaffeinteriors.com/basement-entertainment-renovation-long-island/
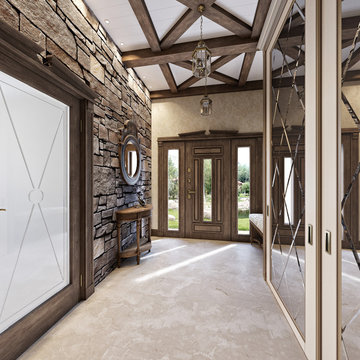
Foto de puerta principal rural grande con paredes multicolor, suelo de baldosas de porcelana, puerta simple, puerta de madera oscura y suelo beige
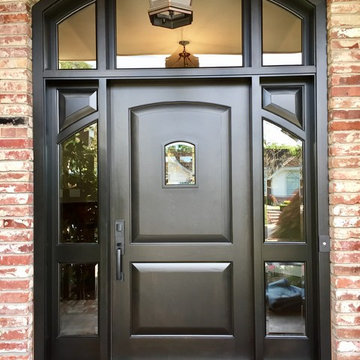
Antigua Doors
Ejemplo de puerta principal tradicional grande con paredes multicolor, suelo de cemento, puerta simple, puerta negra y suelo gris
Ejemplo de puerta principal tradicional grande con paredes multicolor, suelo de cemento, puerta simple, puerta negra y suelo gris
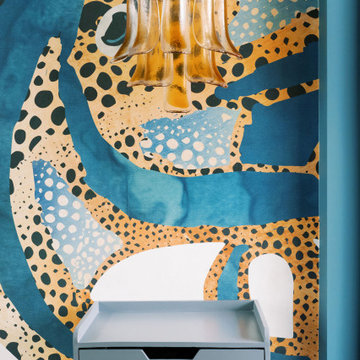
As you step inside this home, you are greeted by a whimsical foyer that reflects this family's playful personality. Custom wallpaper fills the walls and ceiling, paired with a vintage Italian Murano chandelier and sconces. Journey father into the entry, and you will find a custom-made functional entry bench floating on a custom wood slat wall - this allows friends and family to take off their shoes and provides extra storage within the bench and hidden door. On top of this stunning accent wall is a custom neon sign reflecting this family's way of life.
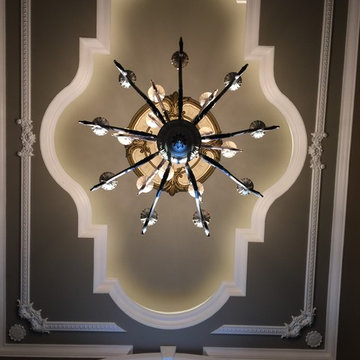
This client purchased an existing basic home located in Wyckoff, NJ. Liggero Architecture designed 100% of the interiors for this residence & was heavily involved in the build out all components. This project required significant design & detailing of all new archways, built in furnishings, ceiling treatments as well as exterior modifications.
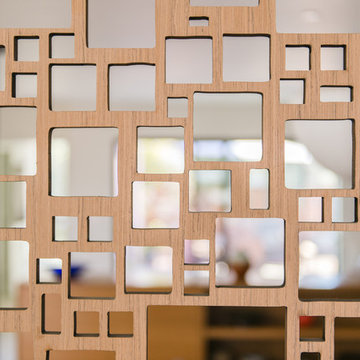
Ejemplo de entrada retro de tamaño medio con paredes multicolor, suelo de madera clara y puerta simple
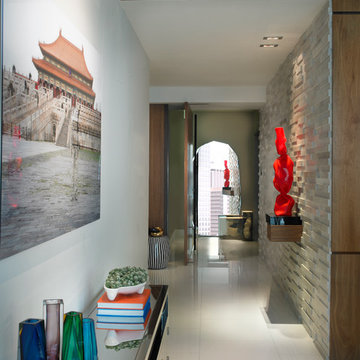
A crafted foyer dividing the entrance from the common living and dining areas experiments with organic elements and fine art.
Installed in the white marble wall is a custom-built hanging wood console supporting one of the homeowner's favorite art pieces. A recessed light is designed specially to highlight and announce the sculpture.

Architect: Domain Design Architects
Photography: Joe Belcovson Photography
Ejemplo de puerta principal vintage de tamaño medio con paredes multicolor, suelo de madera en tonos medios, puerta simple, puerta negra, suelo marrón y vigas vistas
Ejemplo de puerta principal vintage de tamaño medio con paredes multicolor, suelo de madera en tonos medios, puerta simple, puerta negra, suelo marrón y vigas vistas
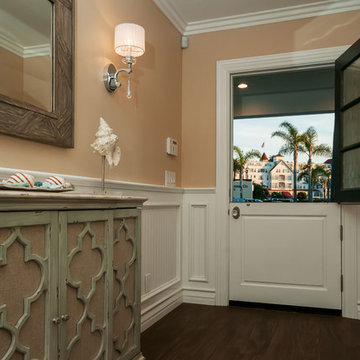
Patricia Bean Expressive Architectural Photography
Ejemplo de puerta principal clásica de tamaño medio con paredes multicolor, puerta blanca y puerta simple
Ejemplo de puerta principal clásica de tamaño medio con paredes multicolor, puerta blanca y puerta simple
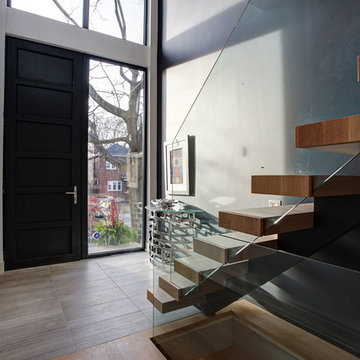
Imagen de puerta principal moderna de tamaño medio con paredes multicolor, suelo de baldosas de porcelana, puerta simple, puerta negra y suelo beige
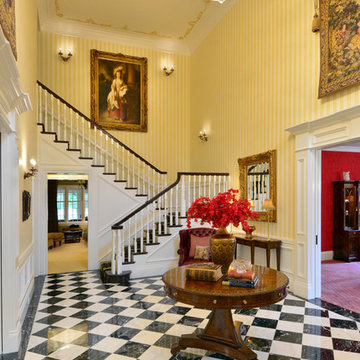
We gave this large entryway a dramatic look with bold colors and patterns. The pale yellow striped walls contrast enormously with the checkered floors but come together to create the classic Regency-inspired look we were going for. An elegant crystal chandelier, gold-framed wall decor, and a ceiling accents further accentuate the rococo style home - and this is just the beginning!
Designed by Michelle Yorke Interiors who also serves Seattle as well as Seattle's Eastside suburbs from Mercer Island all the way through Cle Elum.
For more about Michelle Yorke, click here: https://michelleyorkedesign.com/
To learn more about this project, click here: https://michelleyorkedesign.com/grand-ridge/
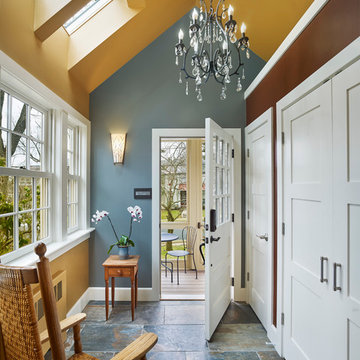
This foyer is bright and airy thanks to the high ceilings, skylights, large window, elegant chandelier, and beautiful custom made wall sconce. The space also offers a generous amount of closet storage and easy to clean ceramic tile. Photo Credit: Halkin Mason Photography. Design Build by Sullivan Building & Design Group. Custom Cabinetry by Cider Press Woodworks.
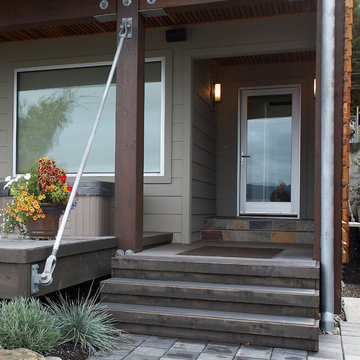
Entry detail. Photography by Ian Gleadle.
Imagen de puerta principal actual de tamaño medio con puerta simple, puerta de vidrio, paredes multicolor, suelo laminado y suelo gris
Imagen de puerta principal actual de tamaño medio con puerta simple, puerta de vidrio, paredes multicolor, suelo laminado y suelo gris
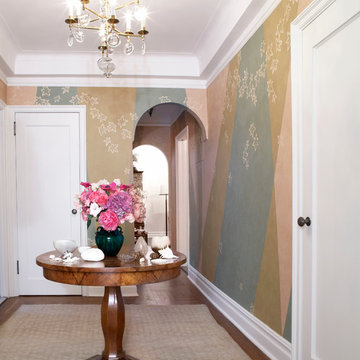
Matt Stacey Photography
Imagen de distribuidor clásico pequeño con paredes multicolor, suelo de madera en tonos medios y puerta simple
Imagen de distribuidor clásico pequeño con paredes multicolor, suelo de madera en tonos medios y puerta simple
515 fotos de entradas con paredes multicolor
1