5.086 fotos de entradas con paredes grises
Filtrar por
Presupuesto
Ordenar por:Popular hoy
1 - 20 de 5086 fotos
Artículo 1 de 3

Modelo de vestíbulo posterior clásico renovado de tamaño medio con paredes grises y papel pintado

This ranch was a complete renovation! We took it down to the studs and redesigned the space for this young family. We opened up the main floor to create a large kitchen with two islands and seating for a crowd and a dining nook that looks out on the beautiful front yard. We created two seating areas, one for TV viewing and one for relaxing in front of the bar area. We added a new mudroom with lots of closed storage cabinets, a pantry with a sliding barn door and a powder room for guests. We raised the ceilings by a foot and added beams for definition of the spaces. We gave the whole home a unified feel using lots of white and grey throughout with pops of orange to keep it fun.

In the Entry, we added the same electrified glass into a custom built front door for this home. This new double door now is clear when our homeowner wants to see out and frosted when he doesn't! Design/Remodel by Hatfield Builders & Remodelers | Photography by Versatile Imaging

custom wall mounted wall shelf with concealed hinges, Makassar High Gloss Lacquer
Ejemplo de distribuidor contemporáneo de tamaño medio con paredes grises, suelo de cemento y suelo gris
Ejemplo de distribuidor contemporáneo de tamaño medio con paredes grises, suelo de cemento y suelo gris

Imagen de vestíbulo posterior campestre pequeño con paredes grises, suelo de madera clara, puerta simple, puerta negra, suelo gris y machihembrado

Ejemplo de vestíbulo posterior de estilo de casa de campo de tamaño medio con paredes grises, suelo de madera clara y suelo marrón

This cottage style mudroom in all white gives ample storage just as you walk in the door. It includes a counter to drop off groceries, a bench with shoe storage below, and multiple large coat hooks for hats, jackets, and handbags. The design also includes deep cabinets to store those unsightly bulk items.
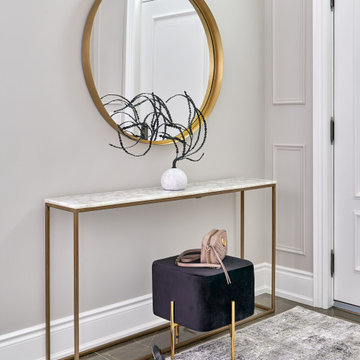
Modelo de distribuidor tradicional renovado pequeño con paredes grises, suelo de mármol, puerta simple, puerta blanca y suelo marrón

Paneled barrel foyer with double arched door, flanked by formal living and dining rooms. Beautiful wood floor in a herringbone pattern.
Modelo de distribuidor abovedado de estilo americano de tamaño medio con paredes grises, suelo de madera en tonos medios, puerta doble, puerta de madera en tonos medios y panelado
Modelo de distribuidor abovedado de estilo americano de tamaño medio con paredes grises, suelo de madera en tonos medios, puerta doble, puerta de madera en tonos medios y panelado

The Finley at Fawn Lake | Award Winning Custom Home by J. Hall Homes, Inc. | Fredericksburg, Va
Foto de vestíbulo posterior tradicional renovado de tamaño medio con paredes grises, suelo de baldosas de cerámica, puerta marrón y suelo rojo
Foto de vestíbulo posterior tradicional renovado de tamaño medio con paredes grises, suelo de baldosas de cerámica, puerta marrón y suelo rojo

Ejemplo de vestíbulo posterior clásico renovado de tamaño medio con paredes grises, suelo de baldosas de cerámica, puerta simple, puerta negra y suelo negro

Modelo de vestíbulo posterior clásico renovado de tamaño medio con paredes grises, suelo gris, suelo de baldosas de porcelana, puerta simple y puerta blanca
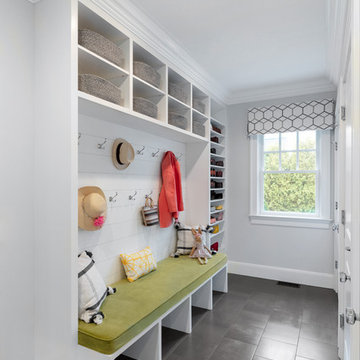
Mud Room, custom bench
Imagen de vestíbulo posterior marinero de tamaño medio con paredes grises, suelo gris y suelo de baldosas de porcelana
Imagen de vestíbulo posterior marinero de tamaño medio con paredes grises, suelo gris y suelo de baldosas de porcelana

Diseño de distribuidor retro grande con paredes grises, suelo de terrazo, puerta doble, puerta de madera en tonos medios y suelo gris

www.zoon.ca
Modelo de vestíbulo posterior clásico renovado extra grande con paredes grises, suelo de baldosas de porcelana y suelo gris
Modelo de vestíbulo posterior clásico renovado extra grande con paredes grises, suelo de baldosas de porcelana y suelo gris
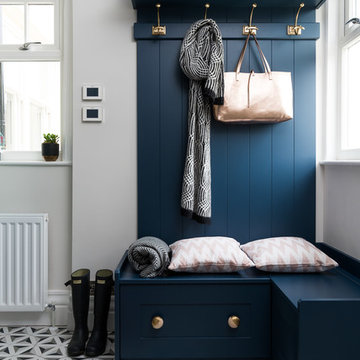
Photographer: James York
Modelo de vestíbulo posterior clásico renovado pequeño con paredes grises, suelo de baldosas de porcelana y suelo multicolor
Modelo de vestíbulo posterior clásico renovado pequeño con paredes grises, suelo de baldosas de porcelana y suelo multicolor
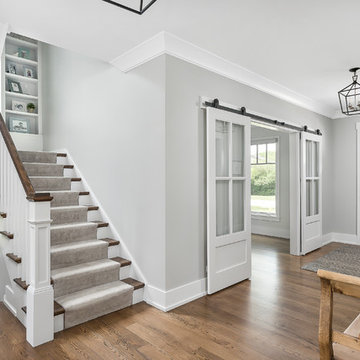
Diseño de hall tradicional renovado grande con paredes grises, puerta simple, suelo marrón y suelo de madera oscura

Our client's wanted to create a home that was a blending of a classic farmhouse style with a modern twist, both on the interior layout and styling as well as the exterior. With two young children, they sought to create a plan layout which would provide open spaces and functionality for their family but also had the flexibility to evolve and modify the use of certain spaces as their children and lifestyle grew and changed.
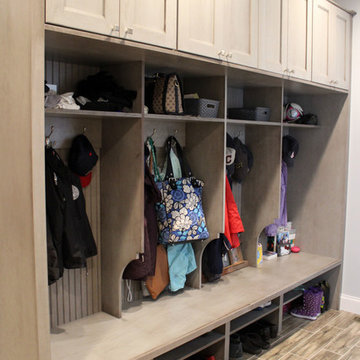
In this laundry room we reconfigured the area by removing walls, making the bathroom smaller and installing a mud room with cubbie storage and a dog shower area. The cabinets installed are Medallion Gold series Stockton flat panel, cherry wood in Peppercorn. 3” Manor pulls and 1” square knobs in Satin Nickel. On the countertop Silestone Quartz in Alpine White. The tile in the dog shower is Daltile Season Woods Collection in Autumn Woods Color. The floor is VTC Island Stone.
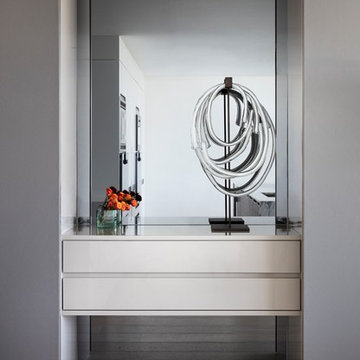
Imagen de distribuidor contemporáneo de tamaño medio con paredes grises, suelo de madera clara y suelo marrón
5.086 fotos de entradas con paredes grises
1