210 fotos de entradas con papel pintado
Filtrar por
Presupuesto
Ordenar por:Popular hoy
1 - 20 de 210 fotos
Artículo 1 de 3
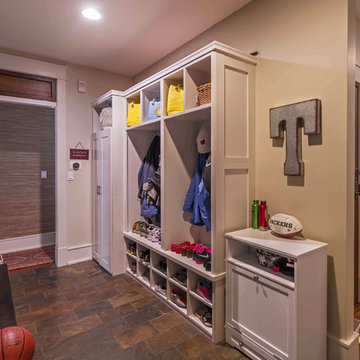
New Craftsman style home, approx 3200sf on 60' wide lot. Views from the street, highlighting front porch, large overhangs, Craftsman detailing. Photos by Robert McKendrick Photography.

製作建具によるレッドシダーの玄関引戸を開けると、大きな玄関ホールが迎えます。玄関ホールから、和室の客間、親世帯エリア、子世帯エリアへとアクセスすることができます。
Modelo de hall blanco grande con paredes blancas, suelo de madera en tonos medios, puerta corredera, puerta de madera en tonos medios, suelo marrón, papel pintado y papel pintado
Modelo de hall blanco grande con paredes blancas, suelo de madera en tonos medios, puerta corredera, puerta de madera en tonos medios, suelo marrón, papel pintado y papel pintado

Interior entry
Diseño de distribuidor tradicional renovado pequeño con paredes azules, puerta simple, puerta azul, suelo beige, papel pintado, papel pintado y suelo de madera en tonos medios
Diseño de distribuidor tradicional renovado pequeño con paredes azules, puerta simple, puerta azul, suelo beige, papel pintado, papel pintado y suelo de madera en tonos medios

This foyer is inviting and stylish. From the decorative accessories to the hand-painted ceiling, everything complements one another to create a grand entry. Visit our interior designers & home designer Dallas website for more details >>> https://dkorhome.com/project/modern-asian-inspired-interior-design/

Entry Foyer. Custom stone slab floor and pained wood wall paneling.
Foto de distribuidor clásico renovado de tamaño medio con paredes blancas, suelo de piedra caliza, suelo blanco, papel pintado y panelado
Foto de distribuidor clásico renovado de tamaño medio con paredes blancas, suelo de piedra caliza, suelo blanco, papel pintado y panelado
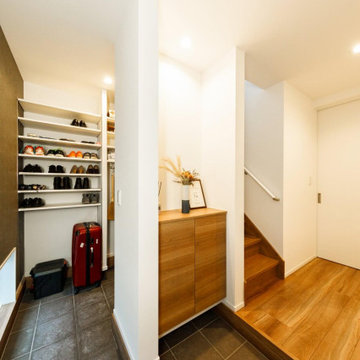
玄関のバックヤードには、シューズクロークを設置。階段下を効率的に生かした空間で、限られた敷地を有効活用しています。「リガードさんは施工中でも相談に乗ってくれます。施工中にシューズクローク内の袖壁が窮屈に感じたので、取り除きたいとお願いすると、気軽に応じてくれました」とFさん。
Diseño de vestíbulo posterior blanco industrial de tamaño medio con paredes blancas, puerta negra, suelo gris, papel pintado y papel pintado
Diseño de vestíbulo posterior blanco industrial de tamaño medio con paredes blancas, puerta negra, suelo gris, papel pintado y papel pintado
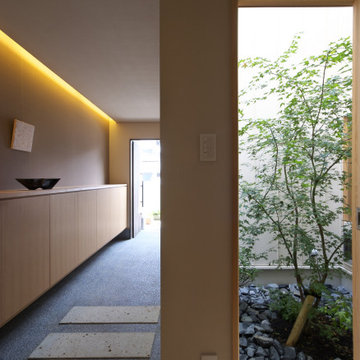
いろはの家(名古屋市)玄関ホール
Ejemplo de hall blanco asiático de tamaño medio con paredes blancas, suelo de madera en tonos medios, papel pintado, puerta simple, puerta de madera oscura y papel pintado
Ejemplo de hall blanco asiático de tamaño medio con paredes blancas, suelo de madera en tonos medios, papel pintado, puerta simple, puerta de madera oscura y papel pintado

リビングと庭をつなぐウッドデッキがほしい。
ひろくおおきなLDKでくつろぎたい。
家事動線をギュっとまとめて楽になるように。
こどもたちが遊べる小さなタタミコーナー。
無垢フローリングは節の少ないオークフロアを。
家族みんなで動線を考え、たったひとつ間取りにたどり着いた。
光と風を取り入れ、快適に暮らせるようなつくりを。
そんな理想を取り入れた建築計画を一緒に考えました。
そして、家族の想いがまたひとつカタチになりました。
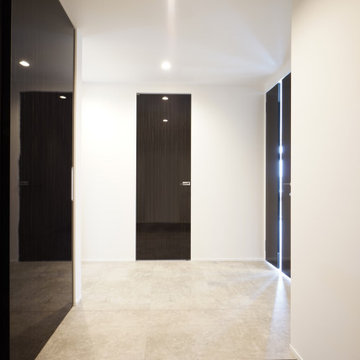
Foto de hall blanco moderno de tamaño medio con paredes blancas, puerta simple, puerta negra, suelo gris, papel pintado y papel pintado

Modelo de distribuidor tradicional de tamaño medio con paredes verdes, suelo de madera en tonos medios, puerta doble, puerta blanca y papel pintado

大家族の靴をしまうための収納を大きく設け、靴以外にもコートをかけられるように工夫しています。
また、足腰が心配な年配の方でも使いやすいようにベンチ兼収納を設けて、さらには手すり替わりに天井まで続く丸柱をたてました。
Ejemplo de hall blanco grande con paredes blancas, suelo de madera clara, puerta simple, puerta de madera oscura, suelo marrón, papel pintado y papel pintado
Ejemplo de hall blanco grande con paredes blancas, suelo de madera clara, puerta simple, puerta de madera oscura, suelo marrón, papel pintado y papel pintado
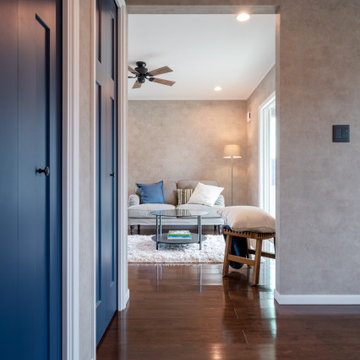
Ejemplo de hall urbano de tamaño medio con paredes grises, suelo de madera oscura, puerta simple, puerta de madera en tonos medios, suelo marrón, papel pintado y papel pintado
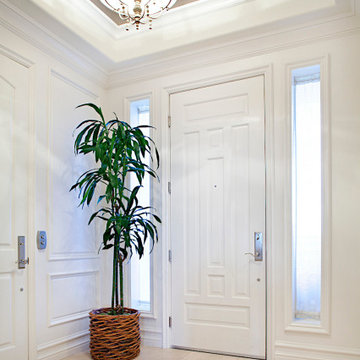
New millwork, lighting, wallpaper and flooring to enhance main condo entrance.
Ejemplo de distribuidor marinero de tamaño medio con paredes blancas, suelo de travertino, puerta simple, puerta blanca, suelo beige, papel pintado y boiserie
Ejemplo de distribuidor marinero de tamaño medio con paredes blancas, suelo de travertino, puerta simple, puerta blanca, suelo beige, papel pintado y boiserie

Vancouver Special Revamp
Imagen de distribuidor vintage grande con paredes blancas, suelo de baldosas de porcelana, puerta simple, puerta negra, suelo blanco, papel pintado y papel pintado
Imagen de distribuidor vintage grande con paredes blancas, suelo de baldosas de porcelana, puerta simple, puerta negra, suelo blanco, papel pintado y papel pintado

This 6,000sf luxurious custom new construction 5-bedroom, 4-bath home combines elements of open-concept design with traditional, formal spaces, as well. Tall windows, large openings to the back yard, and clear views from room to room are abundant throughout. The 2-story entry boasts a gently curving stair, and a full view through openings to the glass-clad family room. The back stair is continuous from the basement to the finished 3rd floor / attic recreation room.
The interior is finished with the finest materials and detailing, with crown molding, coffered, tray and barrel vault ceilings, chair rail, arched openings, rounded corners, built-in niches and coves, wide halls, and 12' first floor ceilings with 10' second floor ceilings.
It sits at the end of a cul-de-sac in a wooded neighborhood, surrounded by old growth trees. The homeowners, who hail from Texas, believe that bigger is better, and this house was built to match their dreams. The brick - with stone and cast concrete accent elements - runs the full 3-stories of the home, on all sides. A paver driveway and covered patio are included, along with paver retaining wall carved into the hill, creating a secluded back yard play space for their young children.
Project photography by Kmieick Imagery.
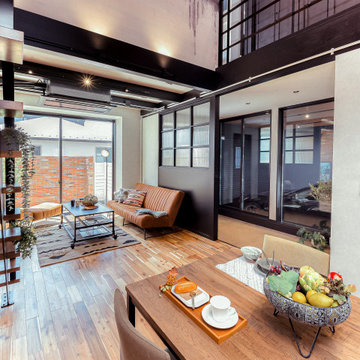
Ejemplo de hall blanco minimalista de tamaño medio con paredes blancas, puerta simple, puerta de madera oscura y papel pintado
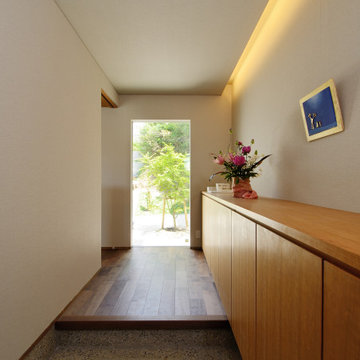
「起間の家」の玄関ホールです。
Diseño de hall blanco de tamaño medio con paredes blancas, puerta simple, puerta de madera oscura, suelo gris, papel pintado y papel pintado
Diseño de hall blanco de tamaño medio con paredes blancas, puerta simple, puerta de madera oscura, suelo gris, papel pintado y papel pintado
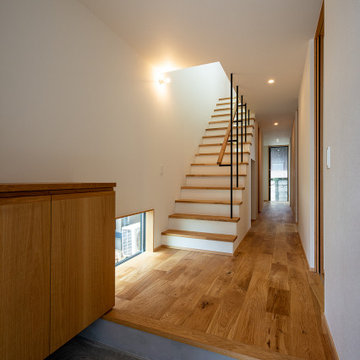
玄関ホール脇には、オークの突板で仕上げた手作りの下足入。向かいには大きな土間収納を設置しています。1階部分は主に家族のための個室が配置されており、廊下の突き当りには、2階からのランドリーシューター付のランドリースペースがあります。ホールそばの階段は2階にあるLDKへと繋がっており、階段吹抜けからはハイサイドライトから光が降り注ぎます。階段の手摺は鉄と木による造作で、シンプルなデザインとしました。
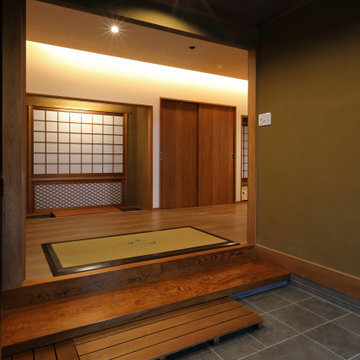
Modelo de hall minimalista extra grande con paredes beige, suelo de madera oscura, puerta corredera, puerta de madera en tonos medios, suelo marrón, papel pintado y madera

Photo:今西浩文
Foto de hall blanco minimalista de tamaño medio con puerta de madera oscura, paredes blancas, suelo de baldosas de porcelana, puerta corredera, suelo gris y papel pintado
Foto de hall blanco minimalista de tamaño medio con puerta de madera oscura, paredes blancas, suelo de baldosas de porcelana, puerta corredera, suelo gris y papel pintado
210 fotos de entradas con papel pintado
1