233 fotos de entradas con machihembrado
Filtrar por
Presupuesto
Ordenar por:Popular hoy
1 - 20 de 233 fotos

Front entry of the home has been converted to a mudroom and provides organization and storage for the family.
Foto de vestíbulo posterior tradicional renovado de tamaño medio con paredes blancas, suelo de madera en tonos medios, puerta simple, suelo marrón y machihembrado
Foto de vestíbulo posterior tradicional renovado de tamaño medio con paredes blancas, suelo de madera en tonos medios, puerta simple, suelo marrón y machihembrado

Spacecrafting Photography
Imagen de vestíbulo posterior marinero pequeño con paredes blancas, moqueta, puerta simple, puerta blanca, suelo beige, machihembrado y machihembrado
Imagen de vestíbulo posterior marinero pequeño con paredes blancas, moqueta, puerta simple, puerta blanca, suelo beige, machihembrado y machihembrado

Ejemplo de vestíbulo posterior de estilo de casa de campo pequeño con paredes blancas, suelo de baldosas de cerámica, puerta simple, puerta de madera en tonos medios, suelo gris, vigas vistas y machihembrado

This classic Queenslander home in Red Hill, was a major renovation and therefore an opportunity to meet the family’s needs. With three active children, this family required a space that was as functional as it was beautiful, not forgetting the importance of it feeling inviting.
The resulting home references the classic Queenslander in combination with a refined mix of modern Hampton elements.

Laguna Oak Hardwood – The Alta Vista Hardwood Flooring Collection is a return to vintage European Design. These beautiful classic and refined floors are crafted out of French White Oak, a premier hardwood species that has been used for everything from flooring to shipbuilding over the centuries due to its stability.

In the remodel of this early 1900s home, space was reallocated from the original dark, boxy kitchen and dining room to create a new mudroom, larger kitchen, and brighter dining space. Seating, storage, and coat hooks, all near the home's rear entry, make this home much more family-friendly!

Diseño de vestíbulo posterior blanco campestre de tamaño medio con paredes beige, suelo de baldosas de cerámica, puerta simple, puerta marrón, suelo gris, papel pintado y machihembrado

Imagen de vestíbulo posterior campestre de tamaño medio con paredes blancas, suelo de ladrillo, puerta tipo holandesa, puerta azul, suelo marrón y machihembrado
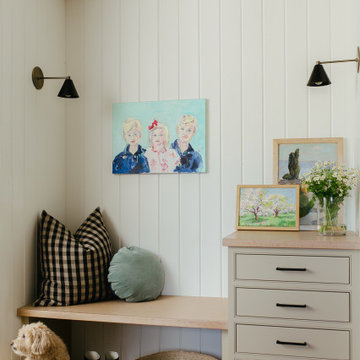
This is a beautiful ranch home remodel in Greenwood Village for a family of 5. Look for kitchen photos coming later this summer!
Diseño de entrada clásica renovada de tamaño medio con paredes blancas, suelo de ladrillo y machihembrado
Diseño de entrada clásica renovada de tamaño medio con paredes blancas, suelo de ladrillo y machihembrado

Modelo de vestíbulo posterior clásico renovado de tamaño medio con paredes blancas, suelo de baldosas de porcelana, puerta simple, puerta blanca, suelo gris y machihembrado

Detail shot of the Floating Live Edge shelf at the entry. Minimalist design is paired with the rusticity of the live edge wood piece to create a contemporary feel of elegance and hospitality.

This charming, yet functional entry has custom, mudroom style cabinets, shiplap accent wall with chevron pattern, dark bronze cabinet pulls and coat hooks.
Photo by Molly Rose Photography
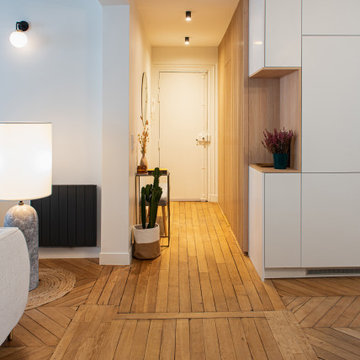
Ejemplo de distribuidor moderno pequeño con suelo de madera en tonos medios, puerta blanca y machihembrado

Imagen de vestíbulo posterior campestre pequeño con paredes grises, suelo de madera clara, puerta simple, puerta negra, suelo gris y machihembrado

Imagen de vestíbulo posterior marinero grande con paredes blancas, suelo de mármol, suelo blanco y machihembrado

Diseño de hall tradicional renovado pequeño con paredes blancas, suelo de madera clara, puerta simple, puerta blanca, suelo beige y machihembrado
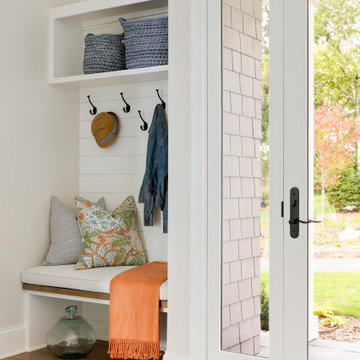
A modern Marvin front door welcomes you into this entry space complete with a bench and cubby to allow guests a place to rest and store their items before coming into the home.

A very long entry through the 1st floor of the home offers a great opportunity to create an art gallery. on the left wall. It is important to create a space in an entry like this that can carry interest and feel warm and inviting night or day. Each room off the entry is different in size and design, so symmetry helps the flow.
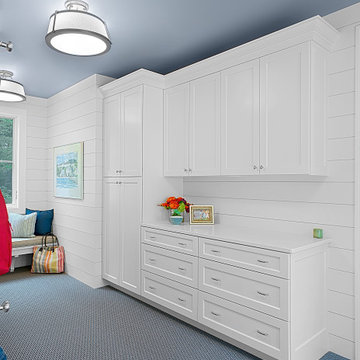
The ample, custom cabinetry in the mudroom hide all of the necessities of modern living at the "back of house" functional area. With windows and French doors flanking the long space, it is flooded with light and feels expansive. Indoor/outdoor STARK carpet is warm yet durable.
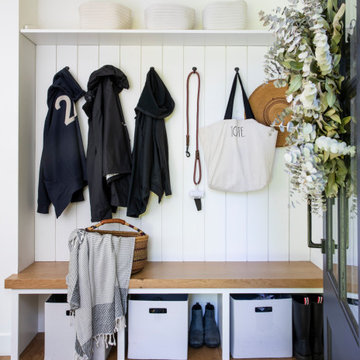
open cubbies, open bench, open shelves, wood bench seat
Diseño de vestíbulo posterior campestre pequeño con paredes blancas, suelo de madera clara, puerta simple, puerta gris y machihembrado
Diseño de vestíbulo posterior campestre pequeño con paredes blancas, suelo de madera clara, puerta simple, puerta gris y machihembrado
233 fotos de entradas con machihembrado
1