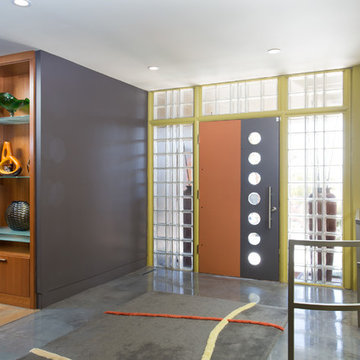85 fotos de entradas con puerta naranja
Filtrar por
Presupuesto
Ordenar por:Popular hoy
1 - 20 de 85 fotos
Artículo 1 de 3

The front entry is opened up and unique storage cabinetry is added to handle clothing, shoes and pantry storage for the kitchen. Design and construction by Meadowlark Design + Build in Ann Arbor, Michigan. Professional photography by Sean Carter.

View of entry hall at night.
Scott Hargis Photography.
Foto de distribuidor retro grande con paredes blancas, puerta simple, puerta naranja y suelo de madera clara
Foto de distribuidor retro grande con paredes blancas, puerta simple, puerta naranja y suelo de madera clara

Photo: Roy Aguilar
Diseño de distribuidor retro pequeño con puerta simple y puerta naranja
Diseño de distribuidor retro pequeño con puerta simple y puerta naranja
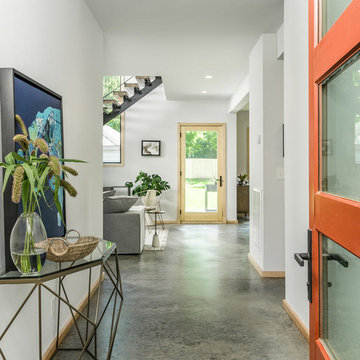
An aluminum clad door by Semco in Terra Cotta orange welcomes guests into the home.
Imagen de hall contemporáneo pequeño con paredes blancas, suelo de cemento, puerta simple, puerta naranja y suelo gris
Imagen de hall contemporáneo pequeño con paredes blancas, suelo de cemento, puerta simple, puerta naranja y suelo gris
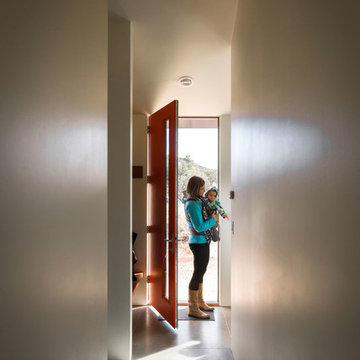
Imbue Design
Imagen de puerta principal actual pequeña con suelo de cemento, puerta simple y puerta naranja
Imagen de puerta principal actual pequeña con suelo de cemento, puerta simple y puerta naranja
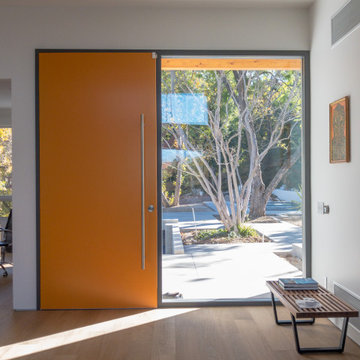
The ceilings were raised to 10' throughout much of the new house, and a skylight was installed over the interior stair to bring light to the darker level below.
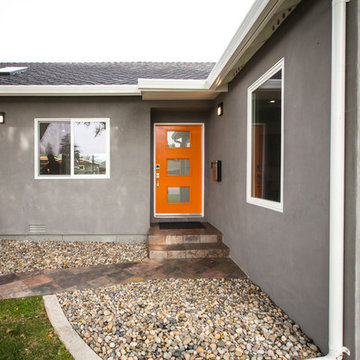
Inviting entryway with an orange door that leads into a clean white open concept space.
Diseño de puerta principal minimalista de tamaño medio con puerta naranja, paredes grises, suelo de pizarra, puerta simple y suelo multicolor
Diseño de puerta principal minimalista de tamaño medio con puerta naranja, paredes grises, suelo de pizarra, puerta simple y suelo multicolor
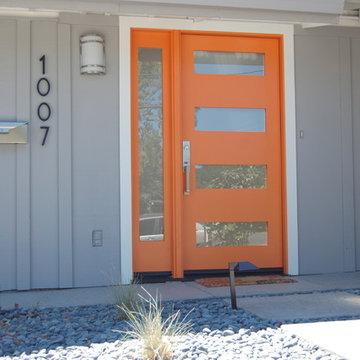
Foto de puerta principal tradicional renovada de tamaño medio con paredes grises, puerta simple y puerta naranja
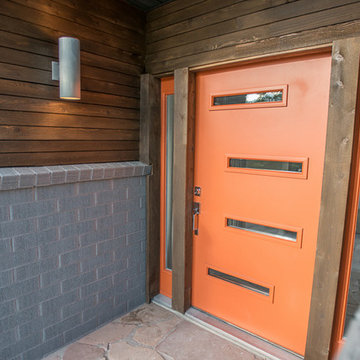
Skhepnerphotography.blogspot.com
Modelo de puerta principal contemporánea grande con paredes grises, suelo de cemento, puerta pivotante y puerta naranja
Modelo de puerta principal contemporánea grande con paredes grises, suelo de cemento, puerta pivotante y puerta naranja
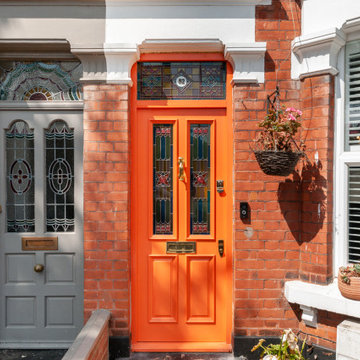
Ejemplo de puerta principal ecléctica con puerta simple y puerta naranja
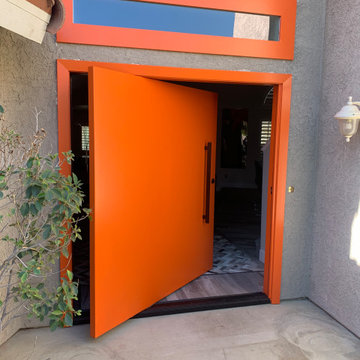
Diseño de puerta principal contemporánea grande con paredes grises, suelo de cemento, puerta pivotante, puerta naranja y suelo blanco
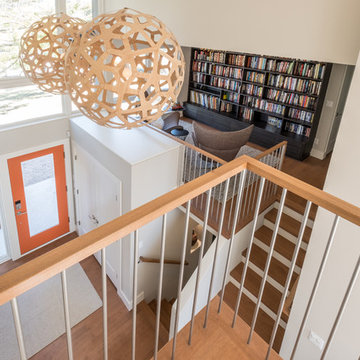
Diseño de distribuidor actual pequeño con paredes beige, suelo de madera en tonos medios, puerta simple, puerta naranja y suelo beige
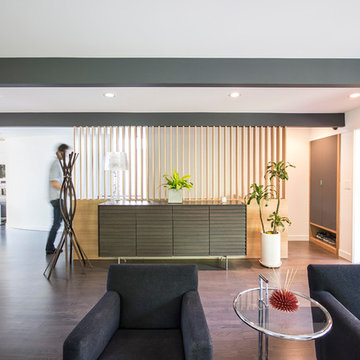
Mid Century Modern entry revision
Ejemplo de distribuidor vintage de tamaño medio con paredes blancas, suelo de madera oscura, puerta simple, puerta naranja y suelo marrón
Ejemplo de distribuidor vintage de tamaño medio con paredes blancas, suelo de madera oscura, puerta simple, puerta naranja y suelo marrón
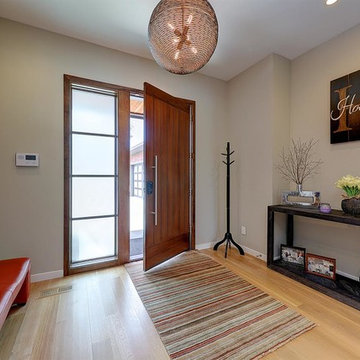
Modelo de puerta principal minimalista de tamaño medio con paredes grises, suelo de madera clara, puerta pivotante, puerta naranja y suelo beige
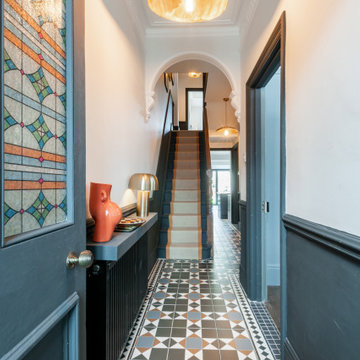
Modelo de hall ecléctico de tamaño medio con paredes azules, suelo de baldosas de porcelana, puerta simple, puerta naranja y suelo multicolor
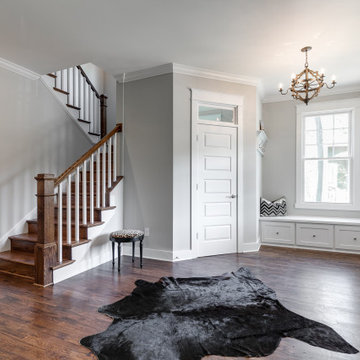
Welcome to 3226 Hanes Avenue in the burgeoning Brookland Park Neighborhood of Richmond’s historic Northside. Designed and built by Richmond Hill Design + Build, this unbelievable rendition of the American Four Square was built to the highest standard, while paying homage to the past and delivering a new floor plan that suits today’s way of life! This home features over 2,400 sq. feet of living space, a wraparound front porch & fenced yard with a patio from which to enjoy the outdoors. A grand foyer greets you and showcases the beautiful oak floors, built in window seat/storage and 1st floor powder room. Through the french doors is a bright office with board and batten wainscoting. The living room features crown molding, glass pocket doors and opens to the kitchen. The kitchen boasts white shaker-style cabinetry, designer light fixtures, granite countertops, pantry, and pass through with view of the dining room addition and backyard. Upstairs are 4 bedrooms, a full bath and laundry area. The master bedroom has a gorgeous en-suite with his/her vanity, tiled shower with glass enclosure and a custom closet. This beautiful home was restored to be enjoyed and stand the test of time.
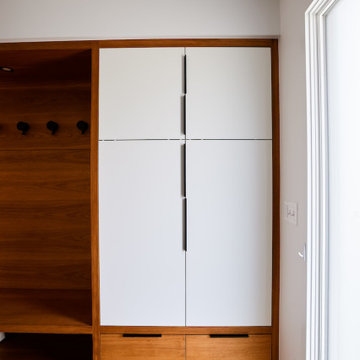
The front entry is opened up and unique storage cabinetry is added to handle clothing, shoes and pantry storage for the kitchen. Design and construction by Meadowlark Design + Build in Ann Arbor, Michigan. Professional photography by Sean Carter.
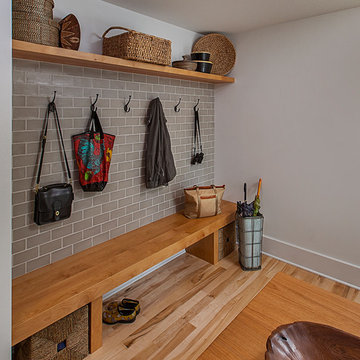
Built-in bench at front entry, photograph by Jeff Garland
Ejemplo de distribuidor tradicional renovado de tamaño medio con paredes blancas, suelo de madera clara, puerta simple y puerta naranja
Ejemplo de distribuidor tradicional renovado de tamaño medio con paredes blancas, suelo de madera clara, puerta simple y puerta naranja

The space coming into a home off the garage has always been a catch all. The AJMB carved out a large enough area to store all the "catch-all-things" - shoes, gloves, hats, bags, etc. The brick style tile, cubbies and closed storage create the space this family needed.
85 fotos de entradas con puerta naranja
1
