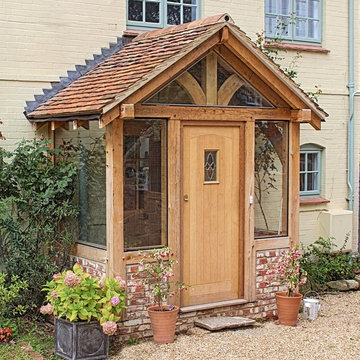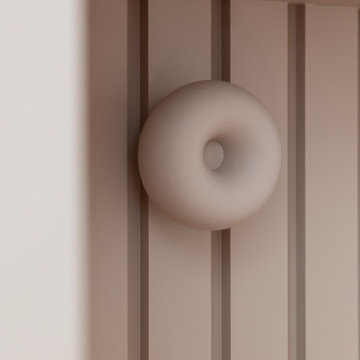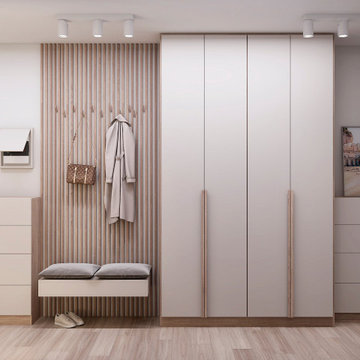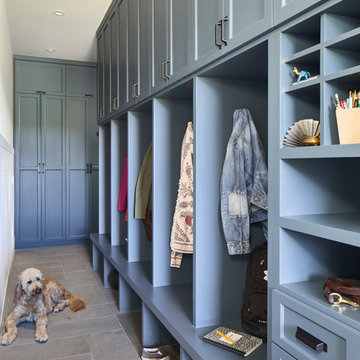38.060 fotos de entradas
Filtrar por
Presupuesto
Ordenar por:Popular hoy
1 - 20 de 38.060 fotos
Artículo 1 de 3

Front Entry Gable on Modern Farmhouse
Foto de puerta principal campestre de tamaño medio con puerta simple y puerta gris
Foto de puerta principal campestre de tamaño medio con puerta simple y puerta gris

A oak framed timber porch designed and built for a client in Hampshire. We combined oak, glass and brick within this design. Request a brochure to see more of The Classic Barn Company's work.

Marcell Puzsar, Bright Room Photography
Ejemplo de puerta principal de estilo de casa de campo de tamaño medio con puerta simple, puerta de madera oscura, suelo beige y suelo de madera en tonos medios
Ejemplo de puerta principal de estilo de casa de campo de tamaño medio con puerta simple, puerta de madera oscura, suelo beige y suelo de madera en tonos medios

Modelo de distribuidor clásico renovado de tamaño medio con paredes blancas, suelo de madera clara, puerta tipo holandesa, puerta negra, suelo marrón y vigas vistas

Ejemplo de entrada escandinava pequeña con paredes rosas, suelo de madera clara y papel pintado

Modern hallway cloak room storage in Scandinavian style, wooden hander.
Diseño de hall escandinavo pequeño
Diseño de hall escandinavo pequeño

Modelo de vestíbulo posterior clásico renovado pequeño con suelo de baldosas de porcelana, puerta doble y suelo gris

Mudroom
Foto de vestíbulo posterior tradicional renovado de tamaño medio con paredes blancas, suelo de baldosas de cerámica, puerta simple, puerta negra y suelo negro
Foto de vestíbulo posterior tradicional renovado de tamaño medio con paredes blancas, suelo de baldosas de cerámica, puerta simple, puerta negra y suelo negro

Modelo de hall costero de tamaño medio con paredes blancas, suelo de madera en tonos medios, puerta simple y suelo beige

This entryway is all about function, storage, and style. The vibrant cabinet color coupled with the fun wallpaper creates a "wow factor" when friends and family enter the space. The custom built cabinets - from Heard Woodworking - creates ample storage for the entire family throughout the changing seasons.

A key factor in the design of this week's home was functionality for an expanding family. This mudroom nook located off the kitchen allows for plenty of storage for the regularly used jackets, bags, shoes and more. Making it easy for the family to keep the area functional and tidy.
#entryway #entrywaydesign #welcomehome #mudroom

Modelo de vestíbulo posterior clásico renovado de tamaño medio con paredes grises y papel pintado

A long, slender bronze bar pull adds just the right amount of interest to the modern, pivoting alder door at the front entry of this mountaintop home.

This 5,200-square foot modern farmhouse is located on Manhattan Beach’s Fourth Street, which leads directly to the ocean. A raw stone facade and custom-built Dutch front-door greets guests, and customized millwork can be found throughout the home. The exposed beams, wooden furnishings, rustic-chic lighting, and soothing palette are inspired by Scandinavian farmhouses and breezy coastal living. The home’s understated elegance privileges comfort and vertical space. To this end, the 5-bed, 7-bath (counting halves) home has a 4-stop elevator and a basement theater with tiered seating and 13-foot ceilings. A third story porch is separated from the upstairs living area by a glass wall that disappears as desired, and its stone fireplace ensures that this panoramic ocean view can be enjoyed year-round.
This house is full of gorgeous materials, including a kitchen backsplash of Calacatta marble, mined from the Apuan mountains of Italy, and countertops of polished porcelain. The curved antique French limestone fireplace in the living room is a true statement piece, and the basement includes a temperature-controlled glass room-within-a-room for an aesthetic but functional take on wine storage. The takeaway? Efficiency and beauty are two sides of the same coin.

Interior view of the Northgrove Residence. Interior Design by Amity Worrell & Co. Construction by Smith Builders. Photography by Andrea Calo.
Imagen de vestíbulo posterior costero extra grande con suelo gris
Imagen de vestíbulo posterior costero extra grande con suelo gris

Modelo de vestíbulo posterior campestre de tamaño medio con paredes blancas, suelo de ladrillo y suelo rojo

This ranch was a complete renovation! We took it down to the studs and redesigned the space for this young family. We opened up the main floor to create a large kitchen with two islands and seating for a crowd and a dining nook that looks out on the beautiful front yard. We created two seating areas, one for TV viewing and one for relaxing in front of the bar area. We added a new mudroom with lots of closed storage cabinets, a pantry with a sliding barn door and a powder room for guests. We raised the ceilings by a foot and added beams for definition of the spaces. We gave the whole home a unified feel using lots of white and grey throughout with pops of orange to keep it fun.

In the Entry, we added the same electrified glass into a custom built front door for this home. This new double door now is clear when our homeowner wants to see out and frosted when he doesn't! Design/Remodel by Hatfield Builders & Remodelers | Photography by Versatile Imaging

Entry foyer features a custom offset pivot door with thin glass lites over a Heppner Hardwoods engineered white oak floor. The door is by the Pivot Door Company.

Raquel Langworthy Photography
Modelo de vestíbulo posterior clásico renovado pequeño con paredes blancas, suelo de pizarra, puerta simple, puerta negra y suelo beige
Modelo de vestíbulo posterior clásico renovado pequeño con paredes blancas, suelo de pizarra, puerta simple, puerta negra y suelo beige
38.060 fotos de entradas
1