440 fotos de entradas con bandeja
Filtrar por
Presupuesto
Ordenar por:Popular hoy
1 - 20 de 440 fotos
Artículo 1 de 3

Une grande entrée qui n'avait pas vraiment de fonction et qui devient une entrée paysage, avec ce beau papier peint, on y déambule comme dans un musée, on peut s'y asseoir pour rêver, y ranger ses clés et son manteau, se poser, déconnecter, décompresser. Un sas de douceur et de poésie.
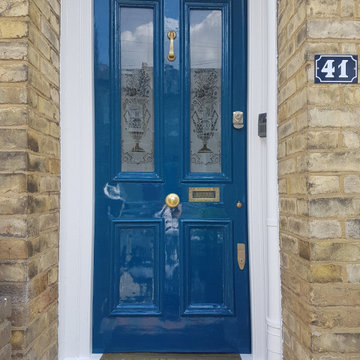
Restoring 100 years old plus door and wooden sash windows is a big task. It requires skill, knowledge, good product use, and some specialist training. As a passionate owner and operator at Mi Decor, I just love this type of work. it is touching history and making this work lats for a generation. From sanding, wood, and masonry repair to epoxy resin installation and hand-painted finish in high gloss.

Modelo de puerta principal tradicional grande con paredes blancas, suelo de madera en tonos medios, puerta simple, puerta blanca, suelo blanco, bandeja y panelado

All'ingresso, oltre alla libreria Metrica di Mogg, che è il primo arredo che vediamo entrando in casa, abbiamo inserito una consolle allungabile (modello Leonardo di Pezzani) che viene utilizzata come tavolo da pranzo quando ci sono ospiti

All'ingresso dell'abitazione troviamo una madia di Lago con specchi e mobili cappottiera di Caccaro. Due porte a vetro scorrevoli separano l'ambiente cucina.
Foto di Simone Marulli

Вид из прихожей на гостиную. Интерьер сложно отнести к какому‑то стилю. Как считает автор проекта, времена больших стилей прошли, и в нашем скоротечном мире редко можно увидеть полноценную версию классики или ар-деко. Этот проект — из разряда эклектичных, где на базе французской классики создан уютный и парадный интерьер с современной, проверенной временем мебелью европейских брендов. Диван, кожаные кресла: Arketipo. Люстра: Moooi.
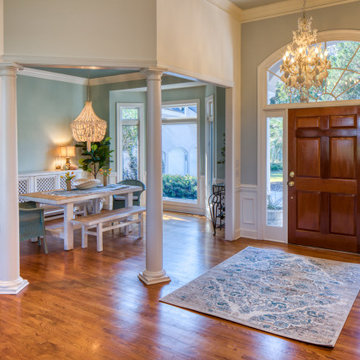
Foto de entrada costera con suelo de madera en tonos medios, bandeja y papel pintado

Imagen de distribuidor actual de tamaño medio con paredes marrones, suelo de madera clara, puerta corredera, puerta de vidrio, bandeja y papel pintado

Evoluzione di un progetto di ristrutturazione completa appartamento da 110mq
Diseño de distribuidor blanco contemporáneo pequeño con paredes blancas, suelo de madera clara, puerta simple, puerta blanca, suelo marrón y bandeja
Diseño de distribuidor blanco contemporáneo pequeño con paredes blancas, suelo de madera clara, puerta simple, puerta blanca, suelo marrón y bandeja

A welcoming foyer with grey textured wallpaper, silver mirror and glass and wood console table.
Diseño de distribuidor actual de tamaño medio con paredes grises, suelo de baldosas de porcelana, suelo gris, bandeja y papel pintado
Diseño de distribuidor actual de tamaño medio con paredes grises, suelo de baldosas de porcelana, suelo gris, bandeja y papel pintado
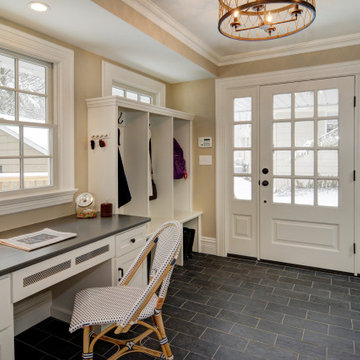
This bright mudroom off of a new rear entry addition features spacious cubbies and coat hooks, custom closets and a spacious home office desk overlooking the deck beyond. J&C Renovations, DRP Interiors, In House Photography

In this Cedar Rapids residence, sophistication meets bold design, seamlessly integrating dynamic accents and a vibrant palette. Every detail is meticulously planned, resulting in a captivating space that serves as a modern haven for the entire family.
The entryway is enhanced with a stunning blue and white carpet complemented by captivating statement lighting. The carefully curated elements combine to create an inviting and aesthetically pleasing space.
---
Project by Wiles Design Group. Their Cedar Rapids-based design studio serves the entire Midwest, including Iowa City, Dubuque, Davenport, and Waterloo, as well as North Missouri and St. Louis.
For more about Wiles Design Group, see here: https://wilesdesigngroup.com/
To learn more about this project, see here: https://wilesdesigngroup.com/cedar-rapids-dramatic-family-home-design
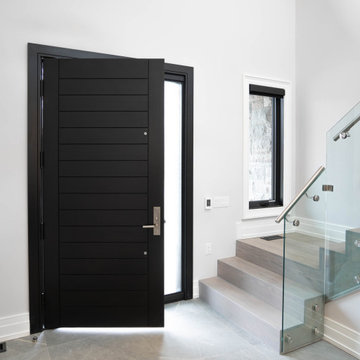
Modelo de distribuidor minimalista grande con puerta negra, paredes blancas, puerta simple, suelo gris, suelo de baldosas de porcelana y bandeja

Gold and bold entry way
Tony Soluri Photography
Ejemplo de distribuidor beige contemporáneo de tamaño medio con paredes metalizadas, suelo de madera clara, puerta negra, suelo beige, bandeja y papel pintado
Ejemplo de distribuidor beige contemporáneo de tamaño medio con paredes metalizadas, suelo de madera clara, puerta negra, suelo beige, bandeja y papel pintado

Modelo de puerta principal minimalista grande con paredes multicolor, suelo de madera clara, puerta simple, puerta gris, suelo marrón, bandeja y panelado
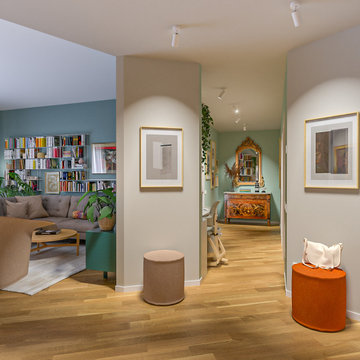
Liadesign
Diseño de distribuidor actual de tamaño medio con paredes beige, suelo de madera clara, puerta simple, puerta blanca y bandeja
Diseño de distribuidor actual de tamaño medio con paredes beige, suelo de madera clara, puerta simple, puerta blanca y bandeja

Modelo de vestíbulo posterior tradicional renovado grande con paredes blancas, suelo de baldosas de cerámica, puerta simple, puerta negra, suelo gris, bandeja y panelado
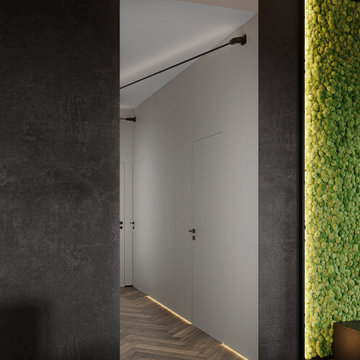
Ejemplo de hall contemporáneo de tamaño medio con suelo laminado, suelo marrón, bandeja, papel pintado, paredes negras, puerta simple y puerta blanca
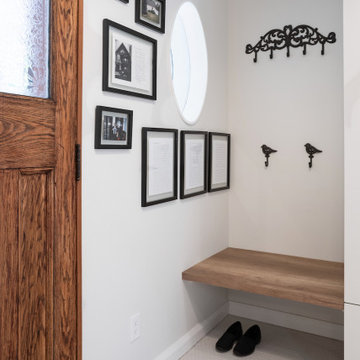
A truly special property located in a sought after Toronto neighbourhood, this large family home renovation sought to retain the charm and history of the house in a contemporary way. The full scale underpin and large rear addition served to bring in natural light and expand the possibilities of the spaces. A vaulted third floor contains the master bedroom and bathroom with a cozy library/lounge that walks out to the third floor deck - revealing views of the downtown skyline. A soft inviting palate permeates the home but is juxtaposed with punches of colour, pattern and texture. The interior design playfully combines original parts of the home with vintage elements as well as glass and steel and millwork to divide spaces for working, relaxing and entertaining. An enormous sliding glass door opens the main floor to the sprawling rear deck and pool/hot tub area seamlessly. Across the lawn - the garage clad with reclaimed barnboard from the old structure has been newly build and fully rough-in for a potential future laneway house.

A grand entryway in Charlotte with double entry doors, wide oak floors, white wainscoting, and a tray ceiling.
Modelo de hall clásico renovado grande con suelo de madera oscura, puerta doble, puerta de madera oscura, bandeja y boiserie
Modelo de hall clásico renovado grande con suelo de madera oscura, puerta doble, puerta de madera oscura, bandeja y boiserie
440 fotos de entradas con bandeja
1