632 fotos de entradas con suelo de travertino
Filtrar por
Presupuesto
Ordenar por:Popular hoy
1 - 20 de 632 fotos
Artículo 1 de 3

This cottage style mudroom in all white gives ample storage just as you walk in the door. It includes a counter to drop off groceries, a bench with shoe storage below, and multiple large coat hooks for hats, jackets, and handbags. The design also includes deep cabinets to store those unsightly bulk items.
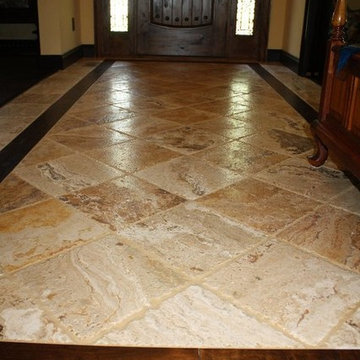
Natural Stone with wood border by Hardwood Floors & More, Inc.
Ejemplo de hall clásico de tamaño medio con paredes beige, suelo de travertino, puerta simple, puerta de madera oscura y suelo beige
Ejemplo de hall clásico de tamaño medio con paredes beige, suelo de travertino, puerta simple, puerta de madera oscura y suelo beige

Foto de distribuidor costero grande con paredes blancas, suelo de travertino, puerta doble y puerta de vidrio
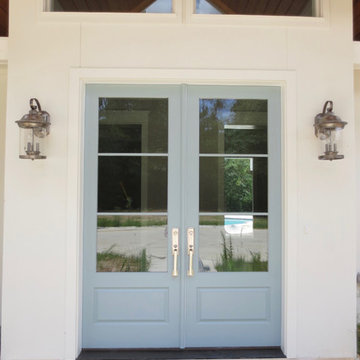
The entry to this "Modern Farmhouse with a Coastal Feel" is reflected in the elements of the geometric shaped windows and nautical style wall lanterns set against the stained v-groove board ceiling and to the walls and millwork washed in white.
Image by JH Hunley

Diseño de puerta principal tradicional de tamaño medio con paredes blancas, suelo de travertino, puerta doble, puerta de madera oscura y suelo beige

Foto de distribuidor mediterráneo grande con paredes blancas, puerta doble, suelo de travertino, puerta de madera en tonos medios y suelo beige
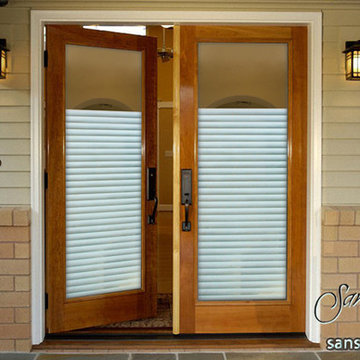
Glass Front Doors, Entry Doors that Make a Statement! Your front door is your home's initial focal point and glass doors by Sans Soucie with frosted, etched glass designs create a unique, custom effect while providing privacy AND light thru exquisite, quality designs! Available any size, all glass front doors are custom made to order and ship worldwide at reasonable prices. Exterior entry door glass will be tempered, dual pane (an equally efficient single 1/2" thick pane is used in our fiberglass doors). Selling both the glass inserts for front doors as well as entry doors with glass, Sans Soucie art glass doors are available in 8 woods and Plastpro fiberglass in both smooth surface or a grain texture, as a slab door or prehung in the jamb - any size. From simple frosted glass effects to our more extravagant 3D sculpture carved, painted and stained glass .. and everything in between, Sans Soucie designs are sandblasted different ways creating not only different effects, but different price levels. The "same design, done different" - with no limit to design, there's something for every decor, any style. The privacy you need is created without sacrificing sunlight! Price will vary by design complexity and type of effect: Specialty Glass and Frosted Glass. Inside our fun, easy to use online Glass and Entry Door Designer, you'll get instant pricing on everything as YOU customize your door and glass! When you're all finished designing, you can place your order online! We're here to answer any questions you have so please call (877) 331-339 to speak to a knowledgeable representative! Doors ship worldwide at reasonable prices from Palm Desert, California with delivery time ranges between 3-8 weeks depending on door material and glass effect selected. (Doug Fir or Fiberglass in Frosted Effects allow 3 weeks, Specialty Woods and Glass [2D, 3D, Leaded] will require approx. 8 weeks).
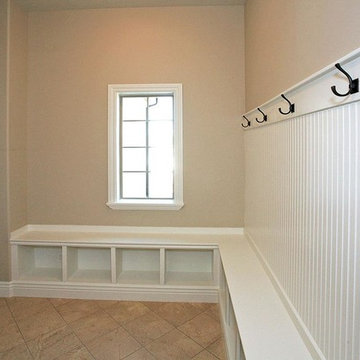
Foto de vestíbulo posterior tradicional grande con paredes beige, suelo de travertino, puerta simple y puerta blanca
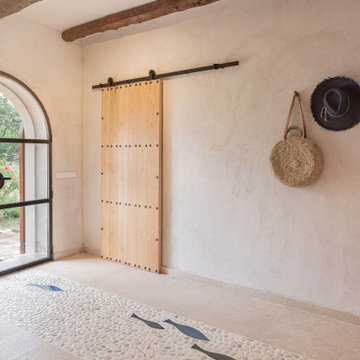
Praktisch ist es viel Stauraum zu haben, ihn aber nicht zeigen zu müssen. Hier versteckt er sich clever hinter der Schiebetür.
Foto de puerta principal mediterránea de tamaño medio con paredes beige, suelo de travertino, puerta doble, puerta de vidrio, suelo beige y vigas vistas
Foto de puerta principal mediterránea de tamaño medio con paredes beige, suelo de travertino, puerta doble, puerta de vidrio, suelo beige y vigas vistas
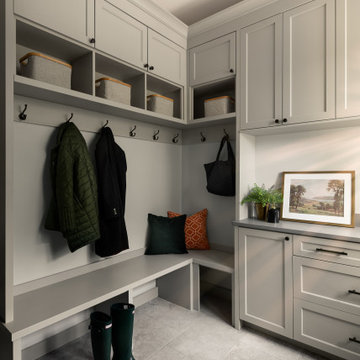
Ejemplo de vestíbulo posterior tradicional renovado de tamaño medio con paredes blancas, suelo de travertino y suelo multicolor
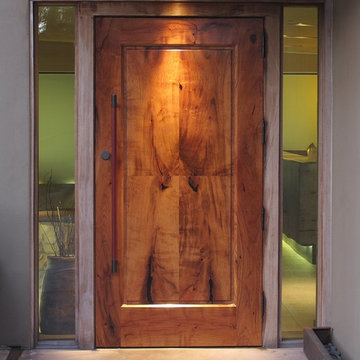
Mesquite entry door with book matched center panel for the Miraval Life in Balance Spa.
The door is 7'h x 42"w x 2-1/2" thick. The panel is 1-3/4" thick solid mesquite and the door weighs 230 lbs.
Photo by Wayne Hausknecht
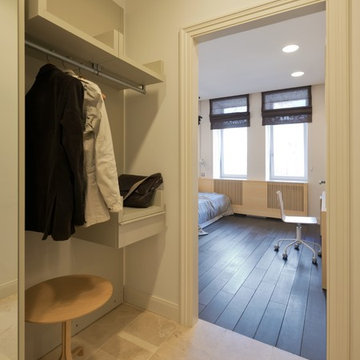
Вид на детскую комнату.
Архитекторы: Сергей Гикало, Александр Купцов, Антон Федулов
Фото: Илья Иванов
Imagen de vestíbulo actual de tamaño medio con puerta simple, paredes blancas, suelo de travertino y suelo beige
Imagen de vestíbulo actual de tamaño medio con puerta simple, paredes blancas, suelo de travertino y suelo beige
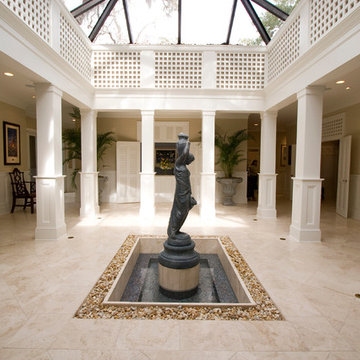
Located in one of Belleair's most exclusive gated neighborhoods, this spectacular sprawling estate was completely renovated and remodeled from top to bottom with no detail overlooked. With over 6000 feet the home still needed an addition to accommodate an exercise room and pool bath. The large patio with the pool and spa was also added to make the home inviting and deluxe.
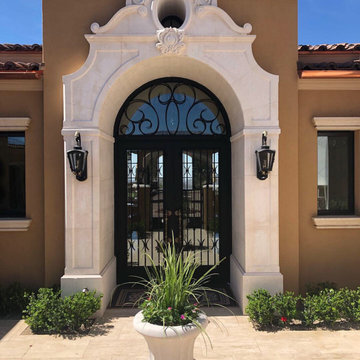
Diseño de puerta principal mediterránea de tamaño medio con paredes marrones, suelo de travertino, puerta doble, puerta de vidrio y suelo beige
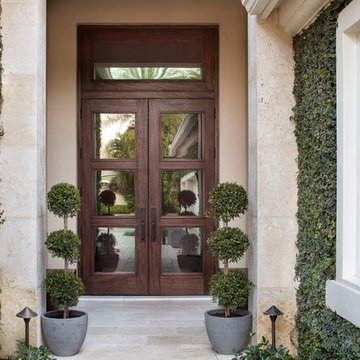
Classic modern outdoor entrance with custom double doors. Travertine tiles and pavers. Mature English ivy on the exterior. Design By Krista Watterworth Design Studio of Palm Beach Gardens, Florida
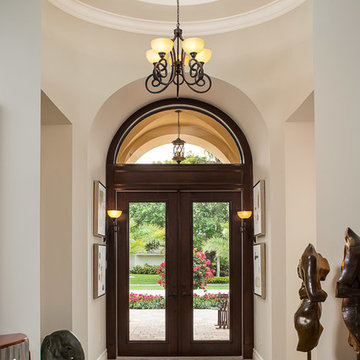
Modelo de puerta principal mediterránea de tamaño medio con puerta de vidrio, paredes grises, suelo de travertino, puerta doble y suelo beige
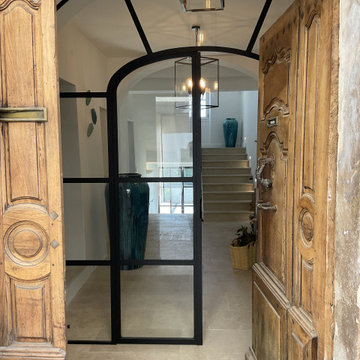
Modelo de hall mediterráneo de tamaño medio con paredes blancas, suelo de travertino, puerta de madera clara y suelo beige
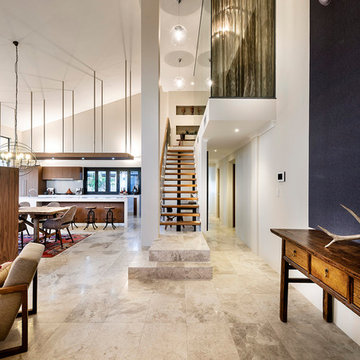
Courtesy of The Rural Building Company
Foto de distribuidor actual grande con suelo de travertino, puerta pivotante, puerta blanca y paredes beige
Foto de distribuidor actual grande con suelo de travertino, puerta pivotante, puerta blanca y paredes beige
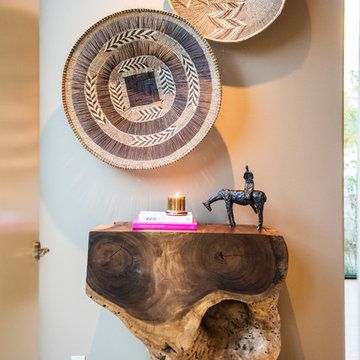
Chris Miller Imagine Imagery
Diseño de distribuidor contemporáneo de tamaño medio con paredes beige y suelo de travertino
Diseño de distribuidor contemporáneo de tamaño medio con paredes beige y suelo de travertino

New Mudroom Entrance serves triple duty....as a mudroom, laundry room and green house conservatory.
copper and glass roof with windows and french doors flood the space with natural light.
the original home was built in the 1700's and added onto several times. Clawson Architects continues to work with the owners to update the home with modern amenities without sacrificing the authenticity or charm of the period details.
632 fotos de entradas con suelo de travertino
1