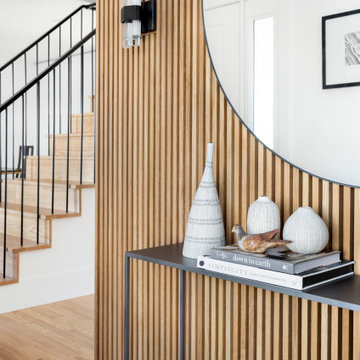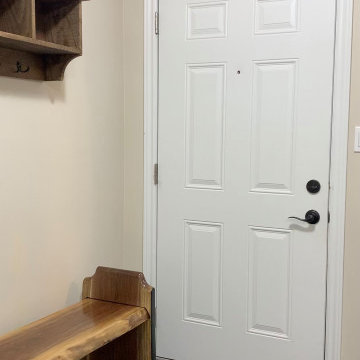32.845 fotos de entradas
Filtrar por
Presupuesto
Ordenar por:Popular hoy
41 - 60 de 32.845 fotos
Artículo 1 de 2

The task for this beautiful Hamilton East federation home was to create light-infused and timelessly sophisticated spaces for my client. This is proof in the success of choosing the right colour scheme, the use of mirrors and light-toned furniture, and allowing the beautiful features of the house to speak for themselves. Who doesn’t love the chandelier, ornate ceilings and picture rails?!

Imagen de hall grande con paredes blancas, suelo de madera clara, puerta simple, puerta negra, suelo beige, todos los diseños de techos y panelado
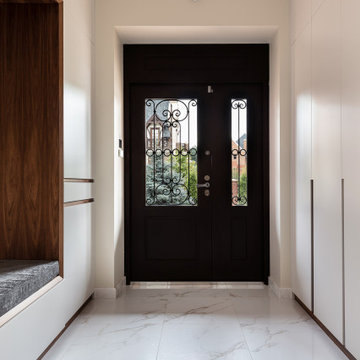
Diseño de puerta principal contemporánea grande con paredes beige, suelo de baldosas de porcelana, puerta doble, puerta marrón y suelo blanco
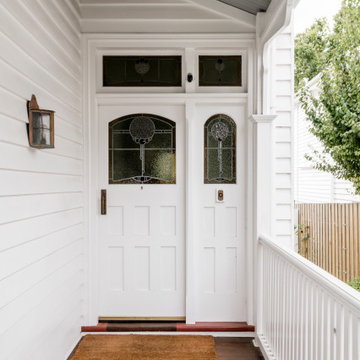
The entry to this home is a heritage front door with patterned glass. A covered deck/verandah leads up to the white door with railing.
Modelo de puerta principal de tamaño medio con paredes blancas, suelo de madera en tonos medios, puerta simple, puerta blanca, suelo marrón y panelado
Modelo de puerta principal de tamaño medio con paredes blancas, suelo de madera en tonos medios, puerta simple, puerta blanca, suelo marrón y panelado

Light pours in through the five-light pivot door.
Modelo de puerta principal abovedada actual grande con paredes beige, suelo de madera en tonos medios, puerta pivotante, puerta de madera en tonos medios y suelo marrón
Modelo de puerta principal abovedada actual grande con paredes beige, suelo de madera en tonos medios, puerta pivotante, puerta de madera en tonos medios y suelo marrón
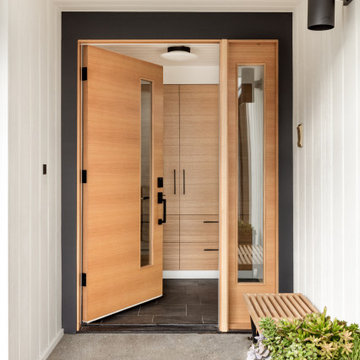
Mid Century home tastefully updated throughought, with new entry, kitchen, storage, stair rail, built ins, bathrooms, basement with kitchenette, and featuring sweeping views with folding La Cantina Doors & Windows. Cabinetry is horizontally grained quarter sawn white oak, waterfall countertop surface is quartzite. Architect: Spinell Design, Photo: Miranda Estes, Construction: Blue Sound Construction, Inc.

Stunning midcentury-inspired custom home in Dallas.
Diseño de vestíbulo posterior retro grande con paredes blancas, suelo de madera clara, puerta simple, puerta blanca, suelo marrón y panelado
Diseño de vestíbulo posterior retro grande con paredes blancas, suelo de madera clara, puerta simple, puerta blanca, suelo marrón y panelado

Modelo de vestíbulo posterior tradicional pequeño con paredes blancas, suelo de piedra caliza, puerta simple, puerta blanca y suelo beige

Ejemplo de distribuidor actual pequeño con puerta simple, paredes blancas, suelo de madera clara, puerta negra y suelo beige

Entry foyer with millwork storage
Foto de distribuidor actual de tamaño medio con paredes blancas, suelo de madera clara, puerta pivotante, puerta de madera oscura y suelo marrón
Foto de distribuidor actual de tamaño medio con paredes blancas, suelo de madera clara, puerta pivotante, puerta de madera oscura y suelo marrón
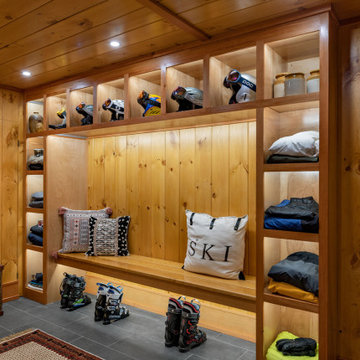
Project designed by Franconia interior designer Randy Trainor. She also serves the New Hampshire Ski Country, Lake Regions and Coast, including Lincoln, North Conway, and Bartlett.
For more about Randy Trainor, click here: https://crtinteriors.com/
To learn more about this project, click here: https://crtinteriors.com/mt-washington-ski-house/

Once an empty vast foyer, this busy family of five needed a space that suited their needs. As the primary entrance to the home for both the family and guests, the update needed to serve a variety of functions. Easy and organized drop zones for kids. Hidden coat storage. Bench seat for taking shoes on and off; but also a lovely and inviting space when entertaining.
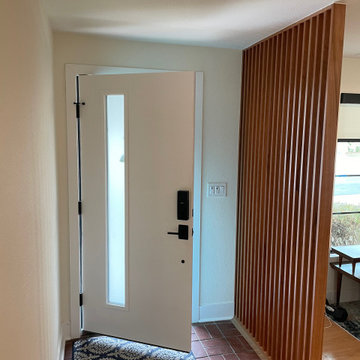
Entryway with updated front door and mid-century modern wood seperator between living space.
Ejemplo de entrada retro con paredes blancas, suelo de ladrillo, puerta simple y puerta blanca
Ejemplo de entrada retro con paredes blancas, suelo de ladrillo, puerta simple y puerta blanca

Photography: Alyssa Lee Photography
Diseño de vestíbulo posterior tradicional renovado de tamaño medio con paredes beige y suelo de baldosas de porcelana
Diseño de vestíbulo posterior tradicional renovado de tamaño medio con paredes beige y suelo de baldosas de porcelana
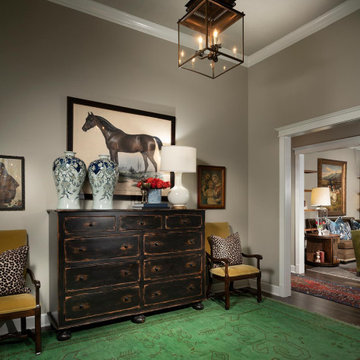
Ejemplo de distribuidor clásico grande con paredes grises y suelo de madera oscura

The mudroom was strategically located off of the drive aisle to drop off children and their belongings before parking the car in the car in the detached garage at the property's rear. Backpacks, coats, shoes, and key storage allow the rest of the house to remain clutter free.

Diseño de puerta principal clásica renovada grande con paredes blancas, suelo de madera en tonos medios, puerta simple, puerta de madera en tonos medios, suelo marrón y panelado
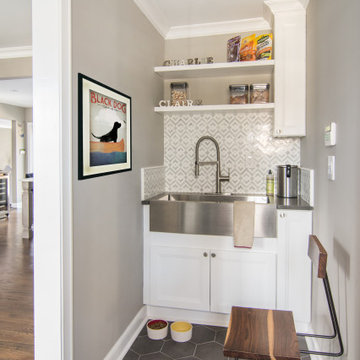
This mudroom between garage and dining room features a dog-washing sink with shelves for dog products, food and dog bowls.
Foto de vestíbulo posterior tradicional renovado de tamaño medio con paredes beige, suelo de baldosas de porcelana y suelo gris
Foto de vestíbulo posterior tradicional renovado de tamaño medio con paredes beige, suelo de baldosas de porcelana y suelo gris
32.845 fotos de entradas
3
