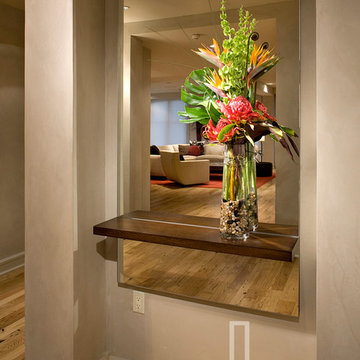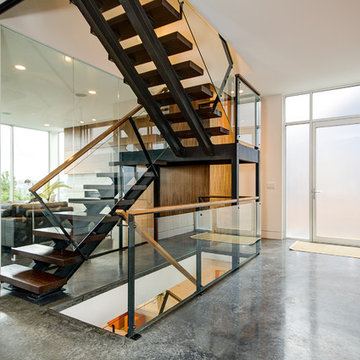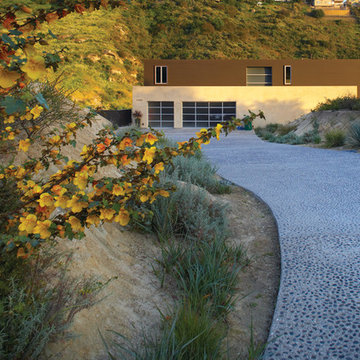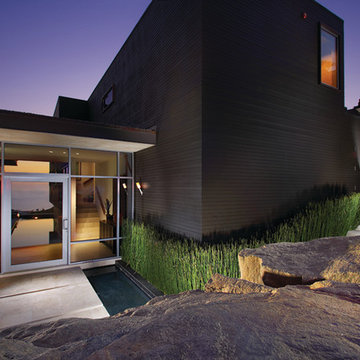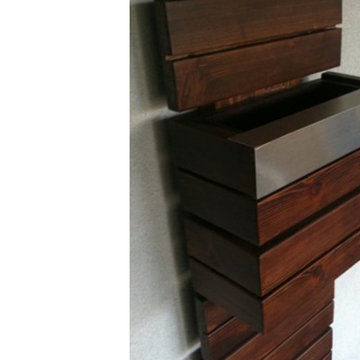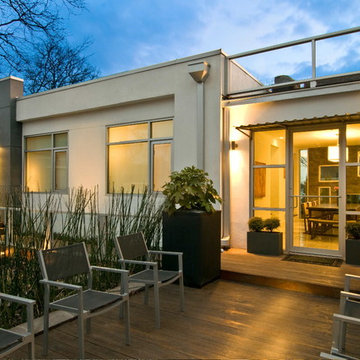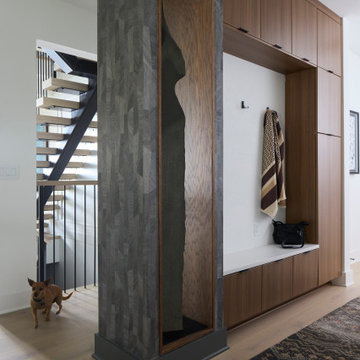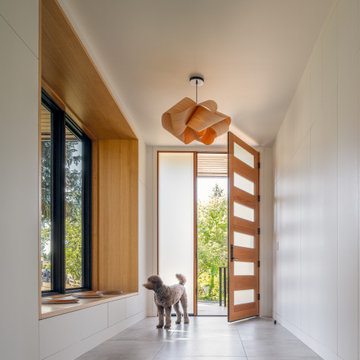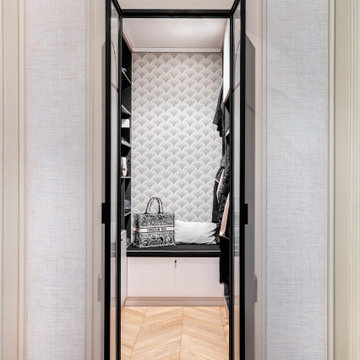56.051 fotos de entradas modernas
Filtrar por
Presupuesto
Ordenar por:Popular hoy
261 - 280 de 56.051 fotos
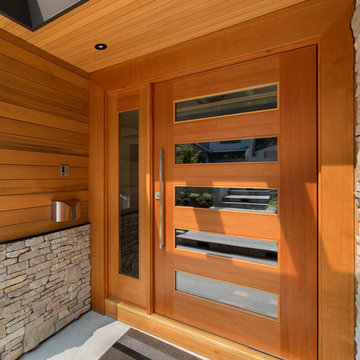
Ejemplo de puerta principal minimalista grande con paredes multicolor, suelo de cemento, puerta simple, puerta de madera en tonos medios y suelo gris
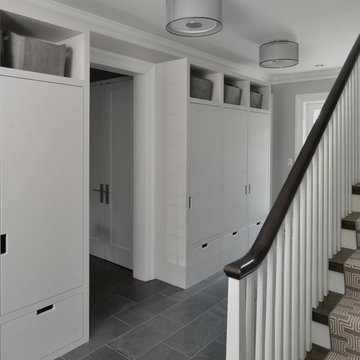
Diseño de vestíbulo posterior moderno de tamaño medio con paredes blancas, suelo de pizarra y suelo gris
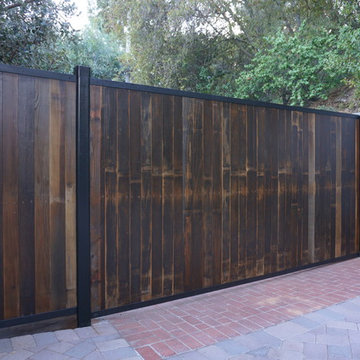
6ft tall driveway gate. Double sided with reclaimed wood.
Built in Pedestrian Gate
Encuentra al profesional adecuado para tu proyecto
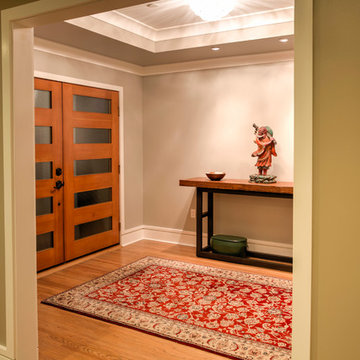
Modelo de entrada moderna de tamaño medio con paredes grises, suelo de madera clara, puerta doble y puerta de madera clara
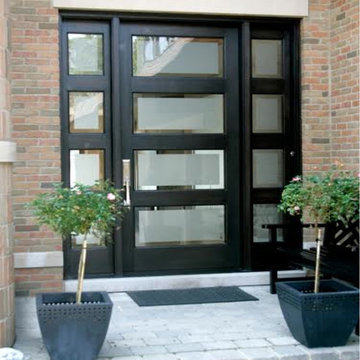
Courtesy of dealer Florida Door Shop, manufactured by Exclusive Wood Doors the curb appeal of this colonial style home is highlighted by the contrasting modern door system featuring acid-edge glass.
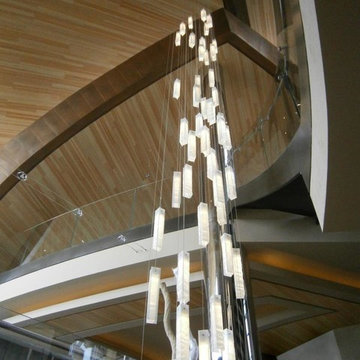
"WHITE CANDLES CHANDELIER"
The graceful chandelier is designed with fused glass pendants, hand crafted in a beautiful wavy texture of glass, in a milk glass color.
The chandelier can be designed in any color size and length, we advise our customers about the right size for the space size and ceiling height.
The dimensions of each pendant is:
15.7L" x 3W" x 3D".
To receive our catalog by email, contact Sales@GalileeLighting.com or call 305-807-8711
We deliver worldwide.
We invite you to visit our modern lighting Miami Design District showroom, to view the real beauty of our work, in person.
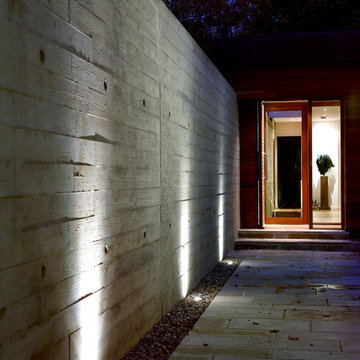
Nigel Rigden (www.nigrig.com)
Diseño de entrada minimalista de tamaño medio con puerta de madera en tonos medios
Diseño de entrada minimalista de tamaño medio con puerta de madera en tonos medios
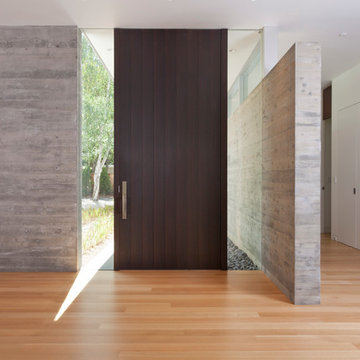
Russell Abraham
Diseño de entrada moderna grande con paredes blancas, suelo de madera clara, puerta simple y puerta marrón
Diseño de entrada moderna grande con paredes blancas, suelo de madera clara, puerta simple y puerta marrón
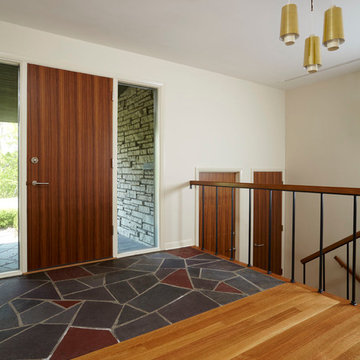
Doors by Ingrained Wood Studios: Doors.
Millwork by Ingrained Wood Studios: The Mill.
© Alyssa Lee Photography
Diseño de entrada moderna con suelo de pizarra
Diseño de entrada moderna con suelo de pizarra
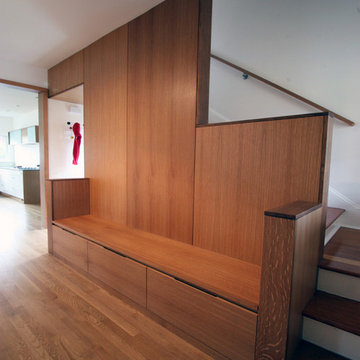
This high-concept remodel of a Portland Craftsman employed modernist design principles to restore the home's traditional foursquare spatial order. Atelier Waechter
designed the whole-house remodel and basement addition near Portland's Grant Park, which features a modern kitchen remodel, a new pyramid-shaped backyard
stair, and more.
Photography by Bright Designlab.
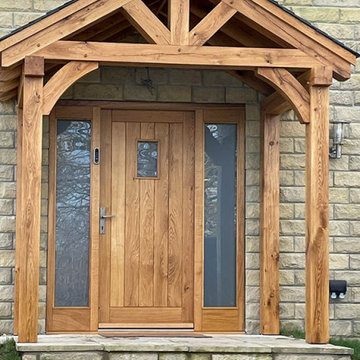
Danielle moved into her new build property on an exclusive new build development in a Harrogate village, and set about making some improvements.
She first contacted Oak By Design in November, after seeing one of the Oak By Design vans out and about in Harrogate, and looked into what products we offered.
She had wanted to change the existing door and porch entrance to her home since moving in. This would mean removing the existing porch/canopy, and replacing it with an oak porch, and removing the existing black door in a white frame with leaded light sidelights.
Amanda contacted Danielle, after receiving her email, and asked for all the relevant details, such as design and measurements, and then sent her useful information on what was required for her to provide a quotation. As Danielle didn’t have a builder to provide the installation, Amanda suggested that the Oak By Design team install the porch.
Jamie went to visit Danielle at the start of December and together they decided on the perfect sized porch. Danielle had initially thought she would have a 2-post porch, but eventually decided on a 4-post one.
The main advantage of having 4 posts is that the back 2 posts are screwed directly onto the house wall. On a 2-post porch the horizontal timbers that run from the front of the porch to the back, and support the roof rafters, have to be embedded into the house wall to support them.
Danielle opted for a truss with a king post and 2 diagonal braces. 2 curved braces were chosen for the front elevation, and solid oak tongue and groove boards finished off the underside of the roof.
The pitch of the roof was to be 30°, the width is 2350mm, the depth is 1470mm and the overall height is 2940mm.
She chose the Osmo Polyx UV 420 oil in Clear, a lovely satin finish.
For the oak door Danielle wanted privacy, but wanted some light to enter the hallway.
Danielle had the option of having the sidelights in a frosted glass and a small window in the door with clear glass fit, to check who is at the door, or all 3 glazed units frosted.
She opted for a fully boarded oak door with both the small window and the sidelights having frosted glass. Again, the Osmo Polyx UV oil in 420 was to be used on these too.
The installation team fitted the porch first, and whilst installing the roof they realised, due to the pitch and depth of the porch roof, that they could create an unusual pattern on the sides of the roof with the slates.
As Danielle’s house is at the far end of the road, the side of her porch can be seen as her neighbours drive home!
The team then installed the oak door and frame. Shortly after, Danielle emailed Jamie to say “I love the door, it looks great. I forgot about the letterbox though, so I’ve ordered a wall mounted one!”
We must admit though, sometimes a letterbox looks better on the wall!
The front of Danielle’s house was rather impressive before the new porch and door were installed, but the oak transformation has certainly created an absolutely stunning entrance to her fabulous new home.
56.051 fotos de entradas modernas
14
