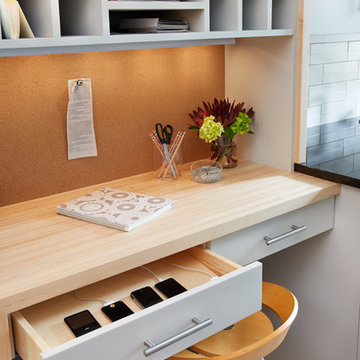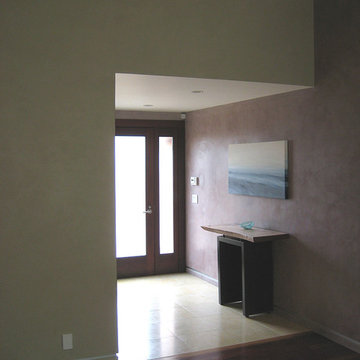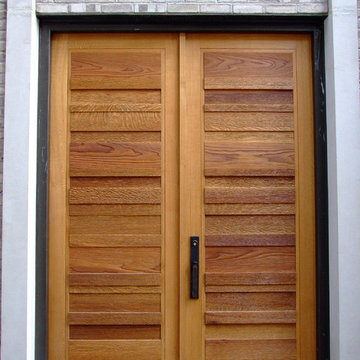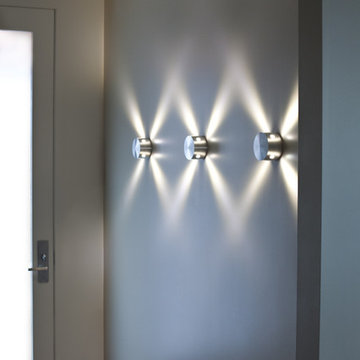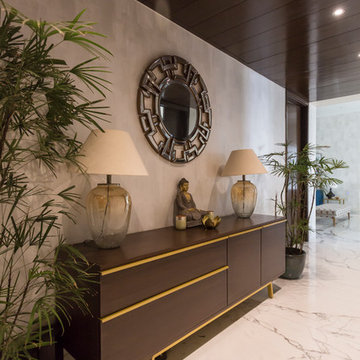55.847 fotos de entradas modernas
Filtrar por
Presupuesto
Ordenar por:Popular hoy
181 - 200 de 55.847 fotos
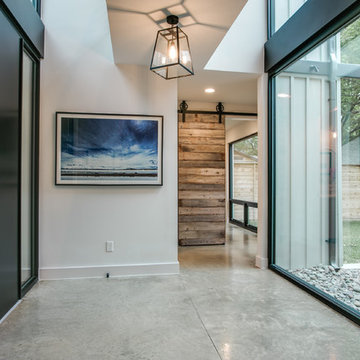
The double height volume of the entry contains a floating bridge to maximize all views of the lakefront property. The modern palette of glass, aluminum and marble contract with the relaxed atmosphere and style. ©Shoot2Sell Photography
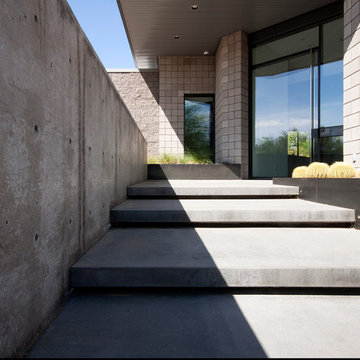
Exterior floating concrete steps redefine this existing entry. New hot rolled steel planter boxes and an exposed cast in place concrete wall help create a sense of arrival. Photos by Chen + Suchart Studio LLC
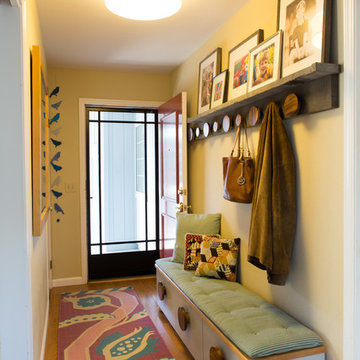
Julia Christina
Imagen de hall moderno pequeño con paredes beige, suelo de madera en tonos medios, puerta simple y puerta roja
Imagen de hall moderno pequeño con paredes beige, suelo de madera en tonos medios, puerta simple y puerta roja
Encuentra al profesional adecuado para tu proyecto
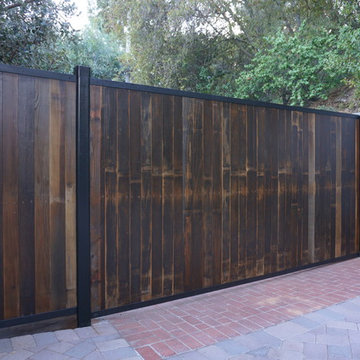
6ft tall driveway gate. Double sided with reclaimed wood.
Built in Pedestrian Gate

© Andrew Pogue
Foto de puerta principal minimalista de tamaño medio con paredes beige, suelo de travertino, puerta simple, puerta negra y suelo beige
Foto de puerta principal minimalista de tamaño medio con paredes beige, suelo de travertino, puerta simple, puerta negra y suelo beige
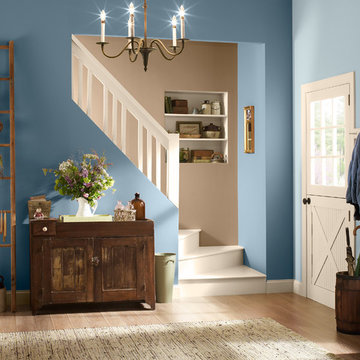
Front Left Wall Color: Hypnotic MQ5-19
Front Right Wall Color: Era MQ3-56
Back Wall Color: Golden Olive MQ2-24
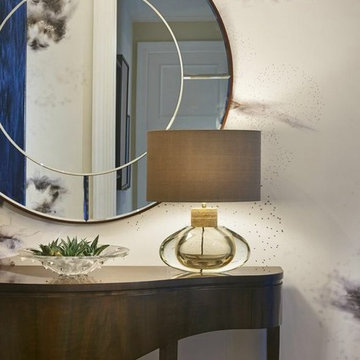
Nathan Cox Photography
Imagen de distribuidor minimalista de tamaño medio con suelo de madera oscura, puerta simple y puerta de madera oscura
Imagen de distribuidor minimalista de tamaño medio con suelo de madera oscura, puerta simple y puerta de madera oscura
Photoographer: Russel Abraham
Architect: Swatt Miers
Ejemplo de distribuidor moderno con paredes blancas, suelo de madera clara, puerta simple y puerta de madera oscura
Ejemplo de distribuidor moderno con paredes blancas, suelo de madera clara, puerta simple y puerta de madera oscura
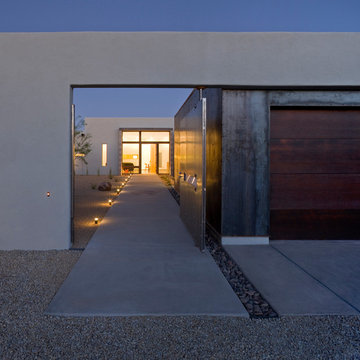
Bill Timmerman
Foto de entrada minimalista con suelo de cemento y puerta pivotante
Foto de entrada minimalista con suelo de cemento y puerta pivotante

A view of the entry vestibule form the inside with a built-in bench and seamless glass detail.
Ejemplo de distribuidor moderno pequeño con paredes blancas, suelo de madera clara y puerta de madera oscura
Ejemplo de distribuidor moderno pequeño con paredes blancas, suelo de madera clara y puerta de madera oscura
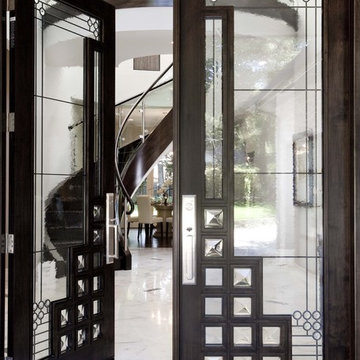
Foto de puerta principal moderna con suelo de mármol, puerta doble y puerta de vidrio
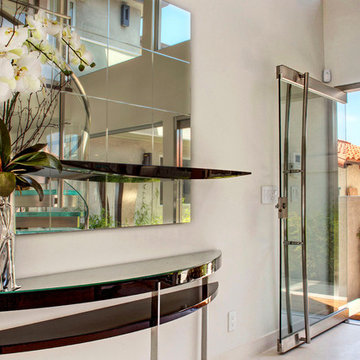
Marc and Mandy Maister were clients and fans of Cantoni before they purchased this harbor home on Balboa Island. The South African natives originally met designer Sarah Monaghan and Cantoni CEO Michael Wilkov at a storewide sale, and quickly established a relationship as they bought furnishings for their primary residence in Newport Beach.
So, when the couple decided to invest in this gorgeous second home, in one of the ritziest enclaves in North America, they sought Sarah’s help in transforming the outdated 1960s residence into a modern marvel. “It’s now the ultimate beach house,” says Sarah, “and finished in Cantoni from top to bottom—including new Bontempi cabinetry installed throughout.” To read the full story please visit: http://cantoni.com/updates/news/enewsletter-216-cantoni-riviera-style/#.Ug6koEJpDTk
Lucas Chichon
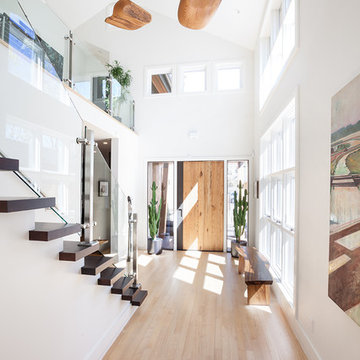
This rustic modern home was purchased by an art collector that needed plenty of white wall space to hang his collection. The furnishings were kept neutral to allow the art to pop and warm wood tones were selected to keep the house from becoming cold and sterile. Published in Modern In Denver | The Art of Living.
Paul Winner

This Australian-inspired new construction was a successful collaboration between homeowner, architect, designer and builder. The home features a Henrybuilt kitchen, butler's pantry, private home office, guest suite, master suite, entry foyer with concealed entrances to the powder bathroom and coat closet, hidden play loft, and full front and back landscaping with swimming pool and pool house/ADU.
55.847 fotos de entradas modernas

Foto de distribuidor moderno grande con paredes blancas, suelo de madera clara, puerta simple y vigas vistas
10
