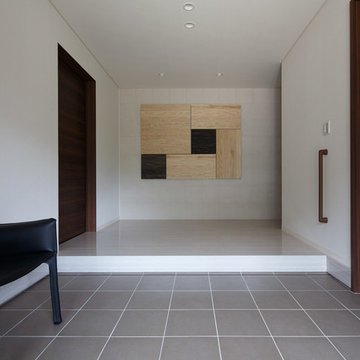300 fotos de vestíbulos modernos
Filtrar por
Presupuesto
Ordenar por:Popular hoy
1 - 20 de 300 fotos
Artículo 1 de 3
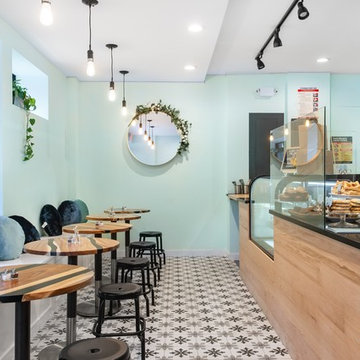
Wooden counter with Matt finish, Quartz counter, custom bench, 8x8 floor tile with print.
Ejemplo de vestíbulo minimalista de tamaño medio con paredes verdes, suelo de baldosas de porcelana, puerta simple, puerta negra y suelo blanco
Ejemplo de vestíbulo minimalista de tamaño medio con paredes verdes, suelo de baldosas de porcelana, puerta simple, puerta negra y suelo blanco
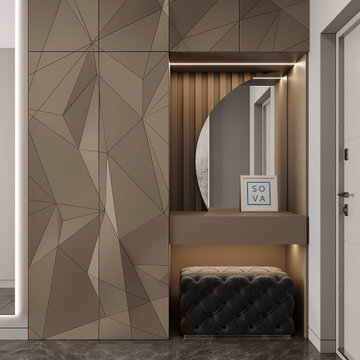
The wardrobe in a modern design. 3D facades raised panel and warm lighting.
Ejemplo de vestíbulo moderno pequeño con paredes blancas, suelo de baldosas de cerámica, puerta simple, puerta gris y suelo gris
Ejemplo de vestíbulo moderno pequeño con paredes blancas, suelo de baldosas de cerámica, puerta simple, puerta gris y suelo gris
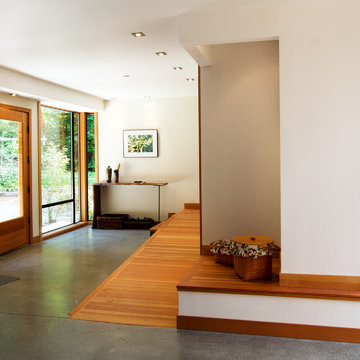
Entry with adjacent craft room.
Photo: Andrew Ryznar
Foto de vestíbulo minimalista con paredes blancas, suelo de cemento, puerta simple y puerta de madera clara
Foto de vestíbulo minimalista con paredes blancas, suelo de cemento, puerta simple y puerta de madera clara
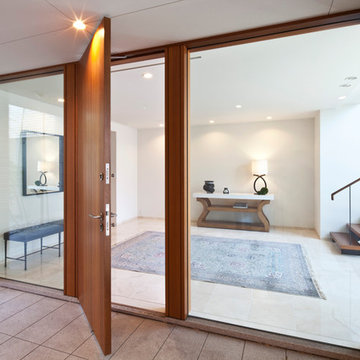
Imagen de vestíbulo minimalista grande con paredes blancas, suelo de mármol, puerta simple, puerta de madera en tonos medios y suelo beige
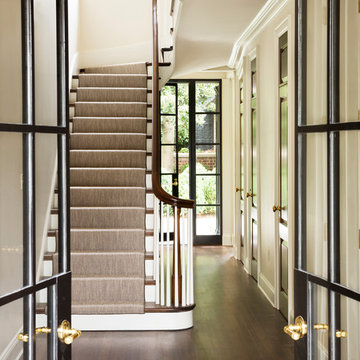
HISTORIC DISTRICT OF KALORAMA, A THREE-STORY BRICK CITY HOME IS RENOVATED AND ADDED TO. A DARK CONSERVATORY FORM IS ADDED CONTINUOUSLY ALONG THE BACK OF THE HOUSE SOLVING CIRCULATION ISSUES AND ADDING SPACE FOR A BREAKFAST ROOM. THE ADDITION REFERENCES CONSERVATORIES DESIGNED DURING THE TIME, THE DISTINCTION BETWEEN THE ORIGINAL HISTORIC HOME AND THE NEW CONTRASTING ADDITION IS CLEAR. THE UPPER LANDING OF THE MAIN STAIRWAY WAS CHANGED TO WINDERS. THE BENEFIT OF WHICH PURCHASES ENOUGH RISE TO ALLOW CIRCULATION BELOW THE WINDERS ALLOWING ACCESS AND VIEW TO THE BACK GARDENS. INFORMAL KITCHEN, FAMILY AND BREAKFAST WERE OPENED UP TO ADDRESS MODERN LIVING, THE PARENTHESIS OF THE ORIGINAL ROOMS WAS LEFT CLEARLY DEFINED. BRICK WALLS ARE ALSO ADDED TO THE FRONT ACT AS A BASE ON THE FRONT.
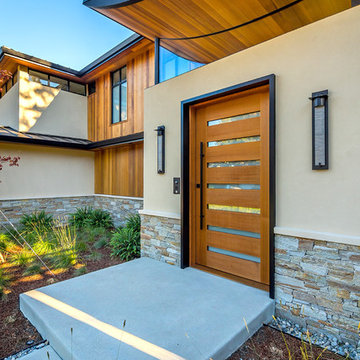
mark pinkerton vi360 photography
Imagen de vestíbulo moderno grande con paredes beige, suelo de cemento, puerta simple y puerta de madera clara
Imagen de vestíbulo moderno grande con paredes beige, suelo de cemento, puerta simple y puerta de madera clara
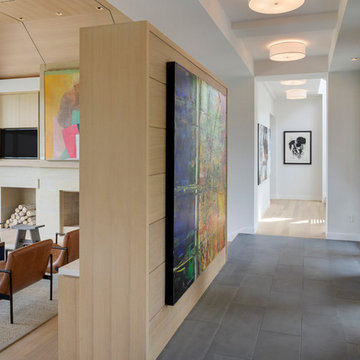
Builder: John Kraemer & Sons, Inc. - Architect: Charlie & Co. Design, Ltd. - Interior Design: Martha O’Hara Interiors - Photo: Spacecrafting Photography
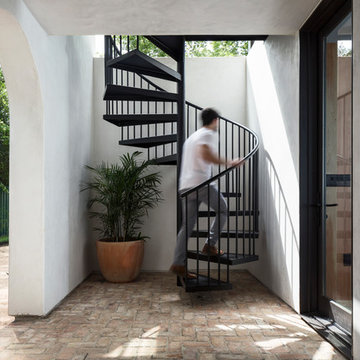
Foto de vestíbulo minimalista pequeño con paredes blancas, suelo de ladrillo, puerta simple, puerta de vidrio y suelo rojo
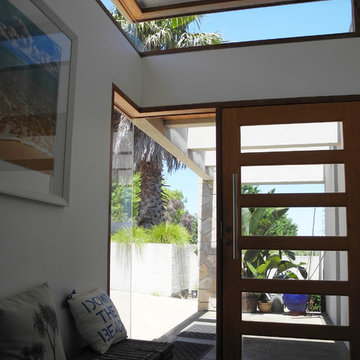
Foto de vestíbulo moderno de tamaño medio con paredes blancas, suelo de pizarra, puerta simple, puerta de madera clara y suelo gris
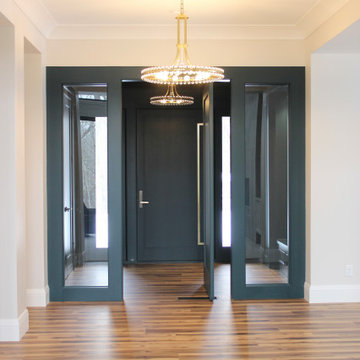
Crystorama "Clover" Aged Brass chandeliers hang in the entry and airlock of a new home built n Bettendorf, Iowa. Lighting by Village Home Stores for Windmiller Design + Build of the Quad Cities.
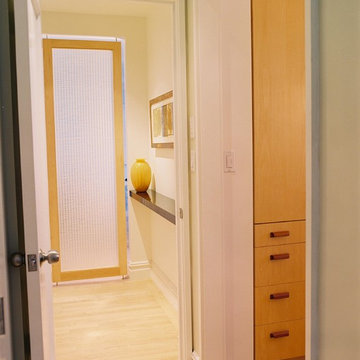
Entry foyer with zebra wood shelf and plexiglass screen wall
Ejemplo de vestíbulo moderno pequeño con paredes beige
Ejemplo de vestíbulo moderno pequeño con paredes beige
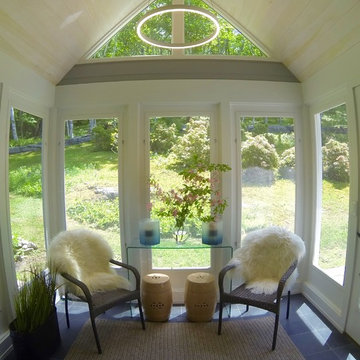
Modern Entry country home
Foto de vestíbulo minimalista pequeño con paredes grises, suelo de pizarra y suelo negro
Foto de vestíbulo minimalista pequeño con paredes grises, suelo de pizarra y suelo negro
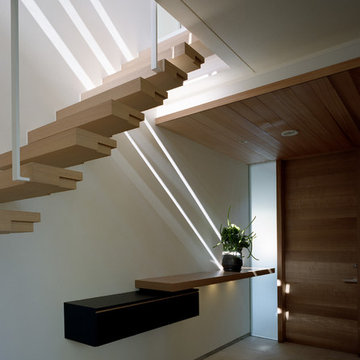
設計 和泉屋勘兵衛建築デザイン室
撮影 スタジオレム 平 桂弥
Foto de vestíbulo moderno con paredes blancas, puerta simple y puerta de madera en tonos medios
Foto de vestíbulo moderno con paredes blancas, puerta simple y puerta de madera en tonos medios
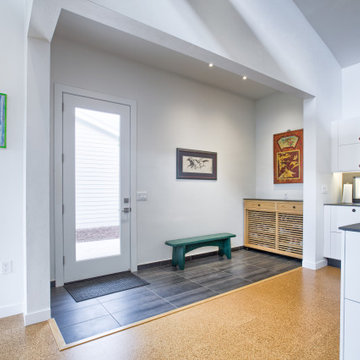
Entry Genkan (Japanese influence)
Simple, clean, modern design filled with natural light. Created for Dibros Construction client.
Diseño de vestíbulo moderno de tamaño medio con suelo de baldosas de porcelana
Diseño de vestíbulo moderno de tamaño medio con suelo de baldosas de porcelana
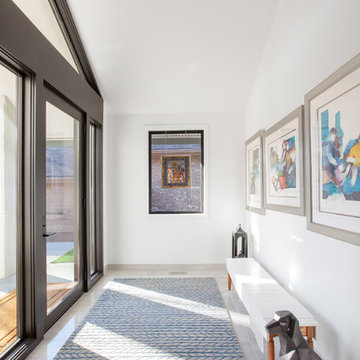
Front gallery foyer is open, yet private, with wall separating entry from main living spaces - Architecture/Interiors/Renderings/Photography: HAUS | Architecture For Modern Lifestyles - Construction Manager: WERK | Building Modern
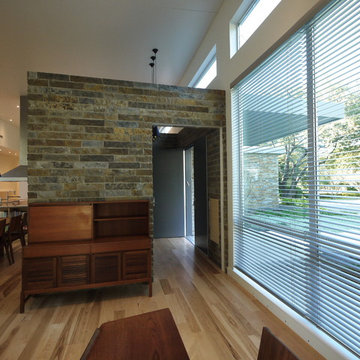
The Entry Vestibule can be sealed off by closing the pocket doors that retract into the sandstone walls.
Select No 1 Hickory Hardwood Flooring is used throughout the house.
Photo: David H. Lidsky Architect

This lakefront diamond in the rough lot was waiting to be discovered by someone with a modern naturalistic vision and passion. Maintaining an eco-friendly, and sustainable build was at the top of the client priority list. Designed and situated to benefit from passive and active solar as well as through breezes from the lake, this indoor/outdoor living space truly establishes a symbiotic relationship with its natural surroundings. The pie-shaped lot provided significant challenges with a street width of 50ft, a steep shoreline buffer of 50ft, as well as a powerline easement reducing the buildable area. The client desired a smaller home of approximately 2500sf that juxtaposed modern lines with the free form of the natural setting. The 250ft of lakefront afforded 180-degree views which guided the design to maximize this vantage point while supporting the adjacent environment through preservation of heritage trees. Prior to construction the shoreline buffer had been rewilded with wildflowers, perennials, utilization of clover and meadow grasses to support healthy animal and insect re-population. The inclusion of solar panels as well as hydroponic heated floors and wood stove supported the owner’s desire to be self-sufficient. Core ten steel was selected as the predominant material to allow it to “rust” as it weathers thus blending into the natural environment.

Conception d'un réaménagement d'une entrée d'une maison en banlieue Parisienne.
Pratique et fonctionnelle avec ses rangements toute hauteur, et une jolie alcôve pour y mettre facilement ses chaussures.
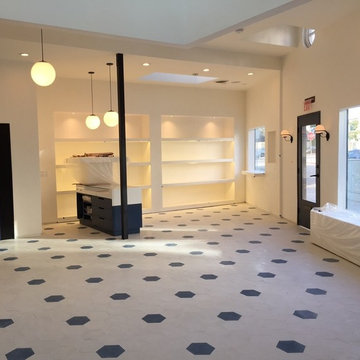
Beautiful Combination White and Navy Blue hexagon tile cement By Brothers Cement Tile Corp.
Imagen de vestíbulo minimalista de tamaño medio con paredes beige y suelo de cemento
Imagen de vestíbulo minimalista de tamaño medio con paredes beige y suelo de cemento
300 fotos de vestíbulos modernos
1
