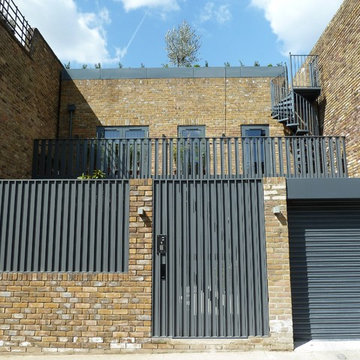1.844 fotos de entradas modernas pequeñas
Filtrar por
Presupuesto
Ordenar por:Popular hoy
1 - 20 de 1844 fotos
Artículo 1 de 3

Claustra bois pour délimiter l'entrée du séjour.
Imagen de distribuidor minimalista pequeño con paredes blancas, suelo de baldosas de cerámica, puerta simple, puerta negra y suelo gris
Imagen de distribuidor minimalista pequeño con paredes blancas, suelo de baldosas de cerámica, puerta simple, puerta negra y suelo gris

This entryway welcomes everyone with a floating console storage unit, art and wall sconces, complete with organic home accessories.
Foto de hall moderno pequeño con paredes blancas, suelo de madera oscura y suelo marrón
Foto de hall moderno pequeño con paredes blancas, suelo de madera oscura y suelo marrón

Modern and clean entryway with extra space for coats, hats, and shoes.
.
.
interior designer, interior, design, decorator, residential, commercial, staging, color consulting, product design, full service, custom home furnishing, space planning, full service design, furniture and finish selection, interior design consultation, functionality, award winning designers, conceptual design, kitchen and bathroom design, custom cabinetry design, interior elevations, interior renderings, hardware selections, lighting design, project management, design consultation

Client wanted to have a clean well organized space where family could take shoes off and hang jackets and bags. We designed a perfect mud room space for them.
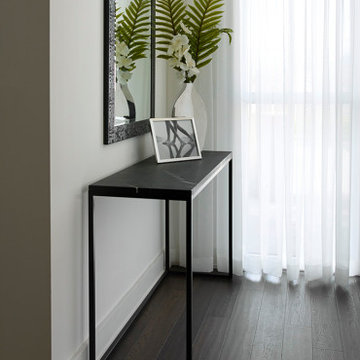
Modern and simple
Foto de distribuidor minimalista pequeño con paredes blancas, suelo laminado, puerta simple, puerta blanca y suelo marrón
Foto de distribuidor minimalista pequeño con paredes blancas, suelo laminado, puerta simple, puerta blanca y suelo marrón
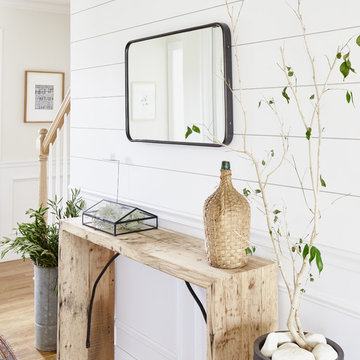
Custom design entranceway
Diseño de distribuidor moderno pequeño con paredes blancas, suelo de madera clara, puerta simple, puerta blanca y suelo marrón
Diseño de distribuidor moderno pequeño con paredes blancas, suelo de madera clara, puerta simple, puerta blanca y suelo marrón
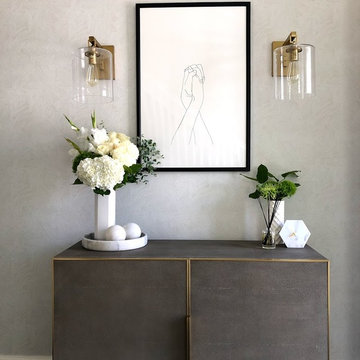
Modelo de hall moderno pequeño con paredes blancas, suelo de madera oscura, puerta simple, puerta negra y suelo negro
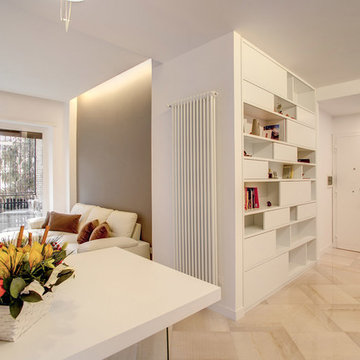
Foto de distribuidor moderno pequeño con paredes blancas, suelo de mármol, puerta simple, puerta blanca y suelo blanco
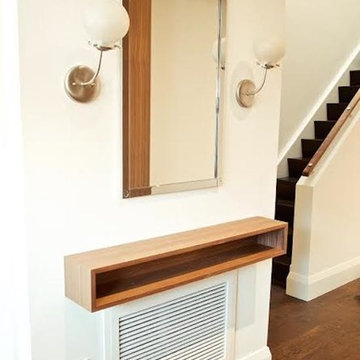
Custom cold air return grill and walnut niche.
Imagen de distribuidor minimalista pequeño
Imagen de distribuidor minimalista pequeño
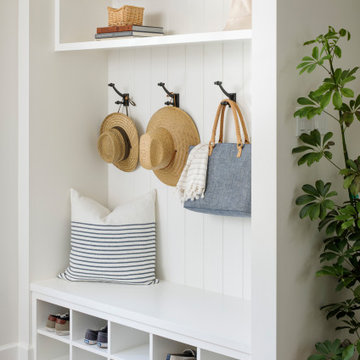
Foto de vestíbulo posterior moderno pequeño con paredes blancas, suelo de madera en tonos medios y suelo marrón
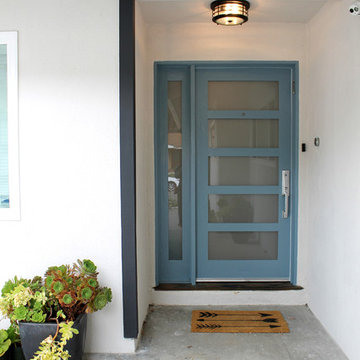
Foto de puerta principal minimalista pequeña con paredes azules, suelo de madera clara, puerta simple, puerta azul y suelo beige
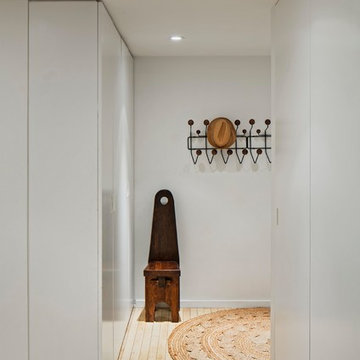
We produced clean, uncluttered storage for the entry foyer.
Photo - Eduard Hueber
Diseño de entrada minimalista pequeña con paredes blancas, suelo de madera clara y suelo beige
Diseño de entrada minimalista pequeña con paredes blancas, suelo de madera clara y suelo beige
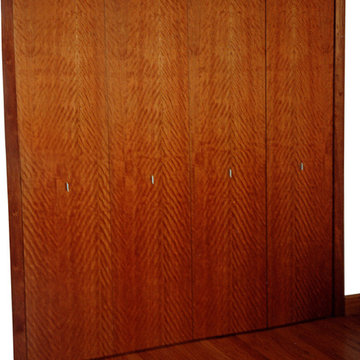
Doors - Contemporary - modern Interior Designers Firm in Miami at your service.
Welcoming guests into your home is always great. What a better way to welcome them, than with impeccable custom wood doors to make a statement for when they walk in – whether it be into a room, a bathroom or your main entrance.
We at J Design Group take great pride in incorporating the most modern materials and finishes for our custom doors.
Whether you want to enhance your entrance, bedrooms or bathrooms, our team of experts will help you choose the right style and finish. One of the best ways to bring an entire design together in your home is through the use of statement doors, and with contrasting elements, you can turn your home into the luxurious place you have always wanted it to be.
We welcome you to take a look at some of our past door jobs. As you can see, doors are a great way to decorate the interior of your home or office space. We invite you to give our office a call today to schedule your appointment with one of our design experts. We will work one-on-one with you to ensure that we create the right look in every room throughout your home.
Give J. Design Group a call today to discuss all different options and to receive a free consultation.
Give J. Design Group a call today to discuss all different options and to receive a free consultation.
Your friendly Interior design firm in Miami at your service.
Contemporary - Modern Interior designs.
Top Interior Design Firm in Miami – Coral Gables.
Door,
Doors,
Double Door,
Glass Door,
Wood Door,
Architectural Door,
Powder Room,
Powder Rooms,
Panel,
Panels,
Paneling,
Wall Panels,
Wall Paneling,
Wood Panels,
Glass Panels,
Bedroom,
Bedrooms,
Bed,
Queen bed,
King Bed,
Single bed,
House Interior Designer,
House Interior Designers,
Home Interior Designer,
Home Interior Designers,
Residential Interior Designer,
Residential Interior Designers,
Modern Interior Designers,
Miami Beach Designers,
Best Miami Interior Designers,
Miami Beach Interiors,
Luxurious Design in Miami,
Top designers,
Deco Miami,
Luxury interiors,
Miami modern,
Interior Designer Miami,
Contemporary Interior Designers,
Coco Plum Interior Designers,
Miami Interior Designer,
Sunny Isles Interior Designers,
Pinecrest Interior Designers,
Interior Designers Miami,
J Design Group interiors,
South Florida designers,
Best Miami Designers,
Miami interiors,
Miami décor,
Miami Beach Luxury Interiors,
Miami Interior Design,
Miami Interior Design Firms,
Beach front,
Top Interior Designers,
top décor,
Top Miami Decorators,
Miami luxury condos,
Top Miami Interior Decorators,
Top Miami Interior Designers,
Modern Designers in Miami,
modern interiors,
Modern,
Pent house design,
white interiors,
Miami, South Miami, Miami Beach, South Beach, Williams Island, Sunny Isles, Surfside, Fisher Island, Aventura, Brickell, Brickell Key, Key Biscayne, Coral Gables, CocoPlum, Coconut Grove, Pinecrest, Miami Design District, Golden Beach, Downtown Miami, Miami Interior Designers, Miami Interior Designer, Interior Designers Miami, Modern Interior Designers, Modern Interior Designer, Modern interior decorators, Contemporary Interior Designers, Interior decorators, Interior decorator, Interior designer, Interior designers, Luxury, modern, best, unique, real estate, decor
J Design Group – Miami Interior Design Firm – Modern – Contemporary
Contact us: (305) 444-4611
www.JDesignGroup.com
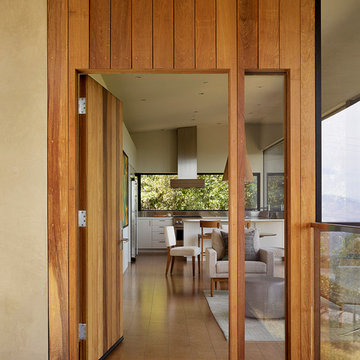
Despite an extremely steep, almost undevelopable, wooded site, the Overlook Guest House strategically creates a new fully accessible indoor/outdoor dwelling unit that allows an aging family member to remain close by and at home.
Photo by Matthew Millman
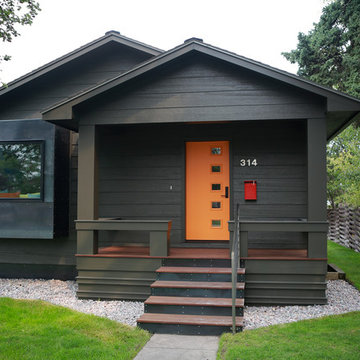
Ejemplo de puerta principal moderna pequeña con paredes grises, suelo de madera en tonos medios, puerta simple y puerta naranja
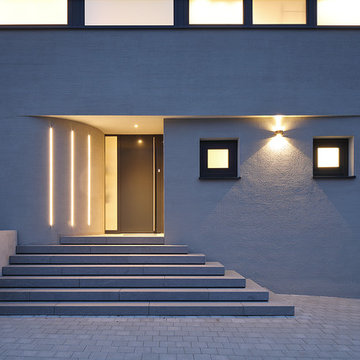
(c) RADON photography / Norman Radon
Ejemplo de puerta principal moderna pequeña con paredes grises, puerta simple, puerta negra y suelo gris
Ejemplo de puerta principal moderna pequeña con paredes grises, puerta simple, puerta negra y suelo gris
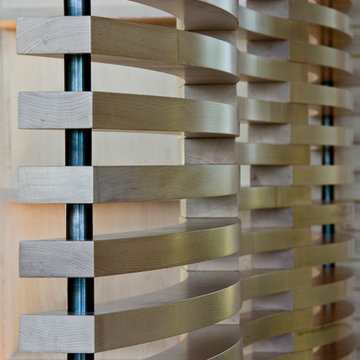
The Eagle Harbor Cabin is located on a wooded waterfront property on Lake Superior, at the northerly edge of Michigan’s Upper Peninsula, about 300 miles northeast of Minneapolis.
The wooded 3-acre site features the rocky shoreline of Lake Superior, a lake that sometimes behaves like the ocean. The 2,000 SF cabin cantilevers out toward the water, with a 40-ft. long glass wall facing the spectacular beauty of the lake. The cabin is composed of two simple volumes: a large open living/dining/kitchen space with an open timber ceiling structure and a 2-story “bedroom tower,” with the kids’ bedroom on the ground floor and the parents’ bedroom stacked above.
The interior spaces are wood paneled, with exposed framing in the ceiling. The cabinets use PLYBOO, a FSC-certified bamboo product, with mahogany end panels. The use of mahogany is repeated in the custom mahogany/steel curvilinear dining table and in the custom mahogany coffee table. The cabin has a simple, elemental quality that is enhanced by custom touches such as the curvilinear maple entry screen and the custom furniture pieces. The cabin utilizes native Michigan hardwoods such as maple and birch. The exterior of the cabin is clad in corrugated metal siding, offset by the tall fireplace mass of Montana ledgestone at the east end.
The house has a number of sustainable or “green” building features, including 2x8 construction (40% greater insulation value); generous glass areas to provide natural lighting and ventilation; large overhangs for sun and snow protection; and metal siding for maximum durability. Sustainable interior finish materials include bamboo/plywood cabinets, linoleum floors, locally-grown maple flooring and birch paneling, and low-VOC paints.
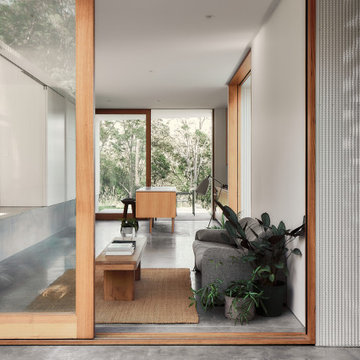
Anchored by terraced concrete platforms, an interior terrain has been created in response to the sloping land.
Photography by James Hung
Foto de puerta principal moderna pequeña con paredes blancas, suelo de cemento, puerta corredera, puerta de madera clara y suelo gris
Foto de puerta principal moderna pequeña con paredes blancas, suelo de cemento, puerta corredera, puerta de madera clara y suelo gris
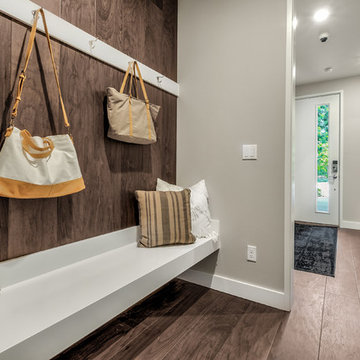
Diseño de vestíbulo posterior minimalista pequeño con paredes grises, suelo de madera en tonos medios y puerta simple
1.844 fotos de entradas modernas pequeñas
1
