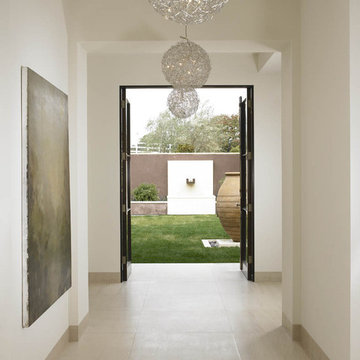115 fotos de entradas modernas con suelo de travertino
Filtrar por
Presupuesto
Ordenar por:Popular hoy
1 - 20 de 115 fotos
Artículo 1 de 3
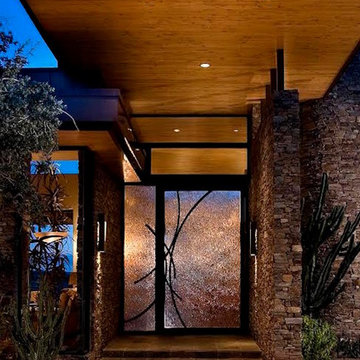
Modelo de puerta principal minimalista grande con suelo de travertino, puerta simple y puerta de vidrio
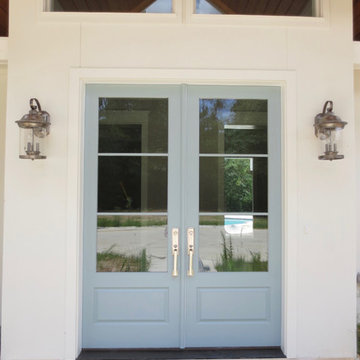
The entry to this "Modern Farmhouse with a Coastal Feel" is reflected in the elements of the geometric shaped windows and nautical style wall lanterns set against the stained v-groove board ceiling and to the walls and millwork washed in white.
Image by JH Hunley
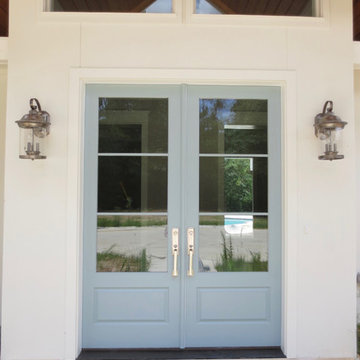
The front entry doors are painted in a coastal blue and accented with satin nickel hardware and coastal wall lanterns.
Image by JH Hunley
Ejemplo de puerta principal moderna grande con paredes blancas, suelo de travertino, puerta doble, puerta azul y suelo beige
Ejemplo de puerta principal moderna grande con paredes blancas, suelo de travertino, puerta doble, puerta azul y suelo beige
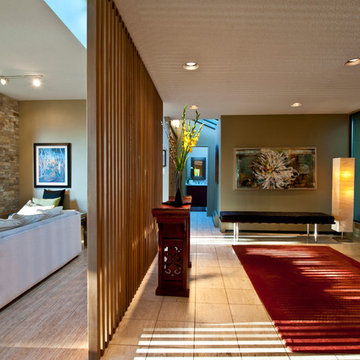
View of front entry with red, antique asian console, asian wool area carpet, Mies Van Der Rohe 3 seater bench. The large floral, oil painting is by a local Vancouver artist, Jane Adams.
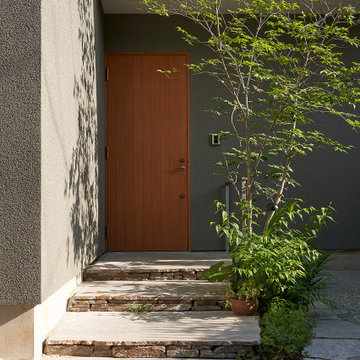
Modelo de puerta principal moderna de tamaño medio con paredes grises, suelo de travertino, puerta simple y puerta de madera en tonos medios
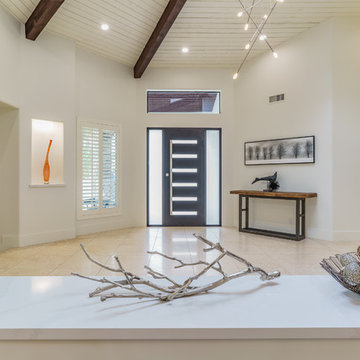
Warm modern angular entry with painted ceilings and beams
Pat Kofahl, photographer
Ejemplo de puerta principal moderna extra grande con paredes blancas, suelo de travertino, puerta simple, puerta metalizada y suelo beige
Ejemplo de puerta principal moderna extra grande con paredes blancas, suelo de travertino, puerta simple, puerta metalizada y suelo beige
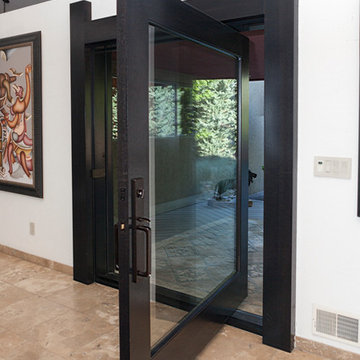
Hand made exterior custom door.
Foto de puerta principal minimalista grande con paredes blancas, suelo de travertino, puerta pivotante, puerta de vidrio y suelo beige
Foto de puerta principal minimalista grande con paredes blancas, suelo de travertino, puerta pivotante, puerta de vidrio y suelo beige
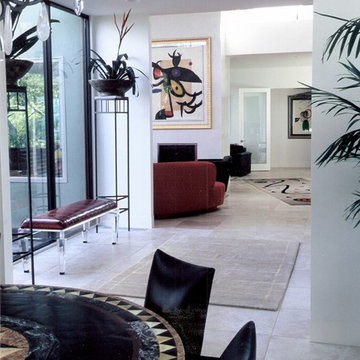
Photo: Sherry Garrett Design
This photo captures the open floor plan between the dining room, entry, living room, and sitting room behind double fireplace. Custom dining table by Sherry Garrett Design. Acrylic bench & pedestals available through Sherry Garrett Design.
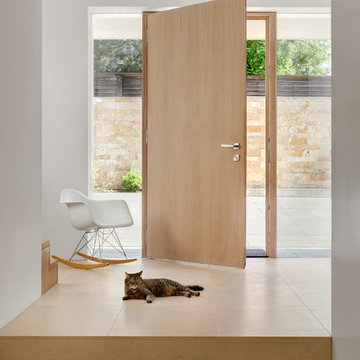
Diseño de distribuidor moderno con puerta simple, paredes blancas, suelo de travertino y puerta de madera clara
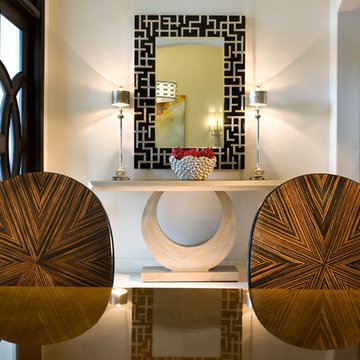
Modelo de hall minimalista de tamaño medio con paredes beige, suelo de travertino, puerta doble, puerta de madera oscura y suelo beige
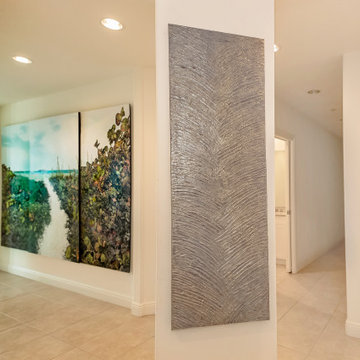
Foyer Art in a RIVO Modern Penthouse in Sarasota, Florida. Original Paintings and Graphic Art by Christina Cook Lee. Interior Design by Doshia Wagner of NonStop Staging. Photography by Christina Cook Lee.

© Andrew Pogue
Foto de puerta principal minimalista de tamaño medio con paredes beige, suelo de travertino, puerta simple, puerta negra y suelo beige
Foto de puerta principal minimalista de tamaño medio con paredes beige, suelo de travertino, puerta simple, puerta negra y suelo beige
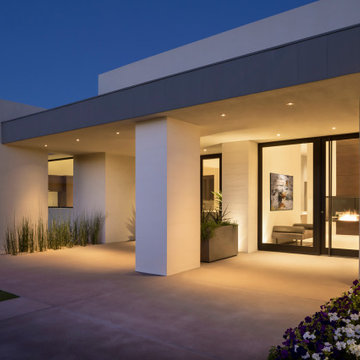
Pristine combed-face white limestone clad walls, a custom oversized glass pivot door, and a double-sided entry fireplace offer a zen-like welcome to guests.
Project Details // White Box No. 2
Architecture: Drewett Works
Builder: Argue Custom Homes
Interior Design: Ownby Design
Landscape Design (hardscape): Greey | Pickett
Landscape Design: Refined Gardens
Photographer: Jeff Zaruba
See more of this project here: https://www.drewettworks.com/white-box-no-2/
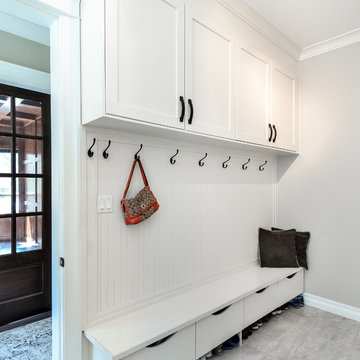
Mud room: custom-made modern white storage cabinets with shaker style cabinets. |
Atlas Custom Cabinets: |
Address: 14722 64th Avenue, Unit 6
Surrey, British Columbia V3S 1X7 Canada |
Office: (604) 594-1199 |
Website: http://www.atlascabinets.ca/
(Vancouver, B.C.)
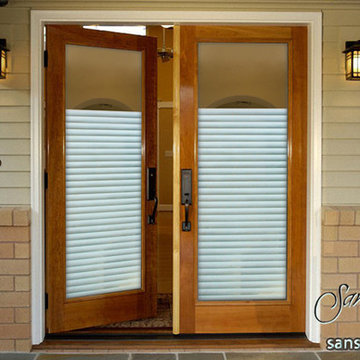
Glass Front Doors, Entry Doors that Make a Statement! Your front door is your home's initial focal point and glass doors by Sans Soucie with frosted, etched glass designs create a unique, custom effect while providing privacy AND light thru exquisite, quality designs! Available any size, all glass front doors are custom made to order and ship worldwide at reasonable prices. Exterior entry door glass will be tempered, dual pane (an equally efficient single 1/2" thick pane is used in our fiberglass doors). Selling both the glass inserts for front doors as well as entry doors with glass, Sans Soucie art glass doors are available in 8 woods and Plastpro fiberglass in both smooth surface or a grain texture, as a slab door or prehung in the jamb - any size. From simple frosted glass effects to our more extravagant 3D sculpture carved, painted and stained glass .. and everything in between, Sans Soucie designs are sandblasted different ways creating not only different effects, but different price levels. The "same design, done different" - with no limit to design, there's something for every decor, any style. The privacy you need is created without sacrificing sunlight! Price will vary by design complexity and type of effect: Specialty Glass and Frosted Glass. Inside our fun, easy to use online Glass and Entry Door Designer, you'll get instant pricing on everything as YOU customize your door and glass! When you're all finished designing, you can place your order online! We're here to answer any questions you have so please call (877) 331-339 to speak to a knowledgeable representative! Doors ship worldwide at reasonable prices from Palm Desert, California with delivery time ranges between 3-8 weeks depending on door material and glass effect selected. (Doug Fir or Fiberglass in Frosted Effects allow 3 weeks, Specialty Woods and Glass [2D, 3D, Leaded] will require approx. 8 weeks).
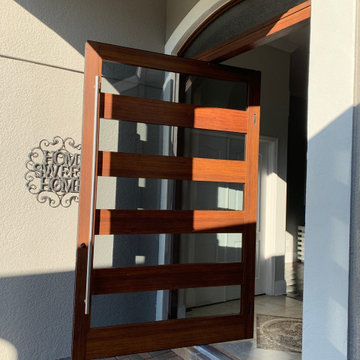
Looks like wood, just aluminum free maintenance, beauty and strong entry door, multiple color options and any size you needed, made for you maximum size 72" wide 120" height.
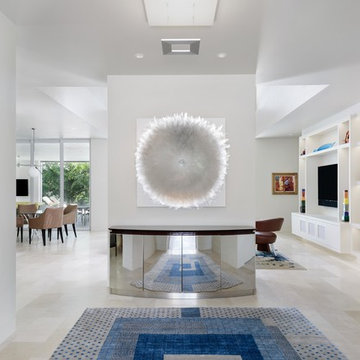
© Lori Hamilton Photography © Lori Hamilton Photography
Ejemplo de hall minimalista de tamaño medio con paredes blancas, suelo de travertino y suelo beige
Ejemplo de hall minimalista de tamaño medio con paredes blancas, suelo de travertino y suelo beige
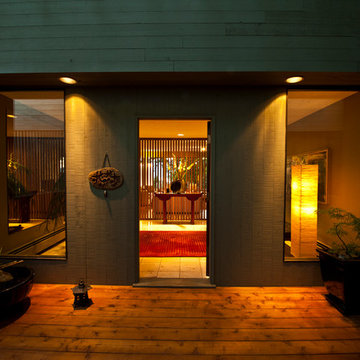
View of front entry to main house
Diseño de distribuidor minimalista grande con paredes verdes, suelo de travertino, puerta simple y puerta de madera en tonos medios
Diseño de distribuidor minimalista grande con paredes verdes, suelo de travertino, puerta simple y puerta de madera en tonos medios

With nearly 14,000 square feet of transparent planar architecture, In Plane Sight, encapsulates — by a horizontal bridge-like architectural form — 180 degree views of Paradise Valley, iconic Camelback Mountain, the city of Phoenix, and its surrounding mountain ranges.
Large format wall cladding, wood ceilings, and an enviable glazing package produce an elegant, modernist hillside composition.
The challenges of this 1.25 acre site were few: a site elevation change exceeding 45 feet and an existing older home which was demolished. The client program was straightforward: modern and view-capturing with equal parts indoor and outdoor living spaces.
Though largely open, the architecture has a remarkable sense of spatial arrival and autonomy. A glass entry door provides a glimpse of a private bridge connecting master suite to outdoor living, highlights the vista beyond, and creates a sense of hovering above a descending landscape. Indoor living spaces enveloped by pocketing glass doors open to outdoor paradise.
The raised peninsula pool, which seemingly levitates above the ground floor plane, becomes a centerpiece for the inspiring outdoor living environment and the connection point between lower level entertainment spaces (home theater and bar) and upper outdoor spaces.
Project Details: In Plane Sight
Architecture: Drewett Works
Developer/Builder: Bedbrock Developers
Interior Design: Est Est and client
Photography: Werner Segarra
Awards
Room of the Year, Best in American Living Awards 2019
Platinum Award – Outdoor Room, Best in American Living Awards 2019
Silver Award – One-of-a-Kind Custom Home or Spec 6,001 – 8,000 sq ft, Best in American Living Awards 2019
115 fotos de entradas modernas con suelo de travertino
1
