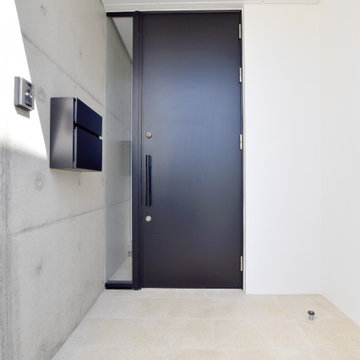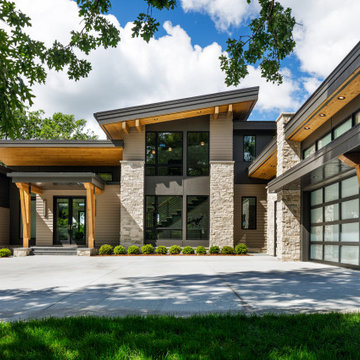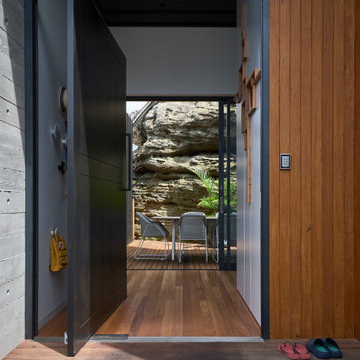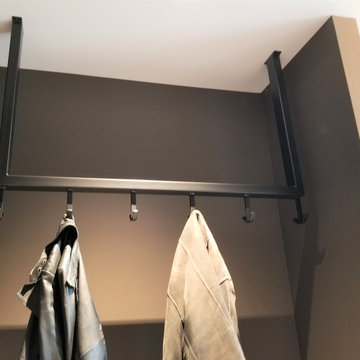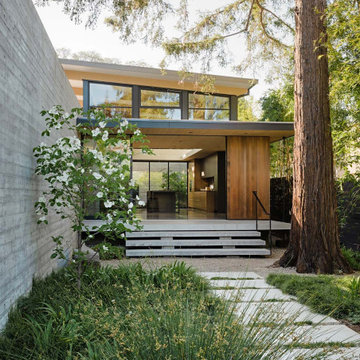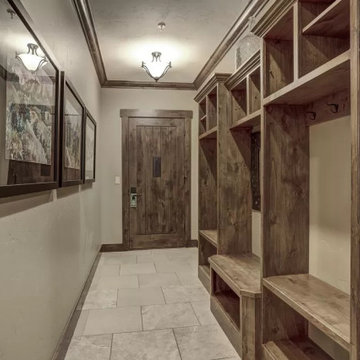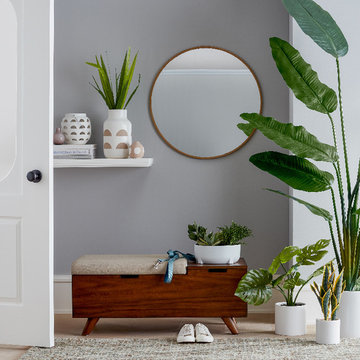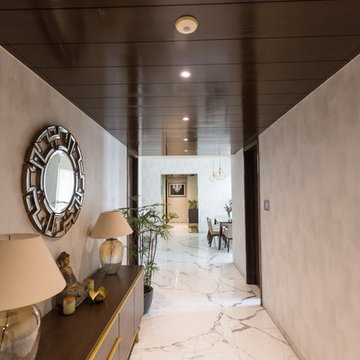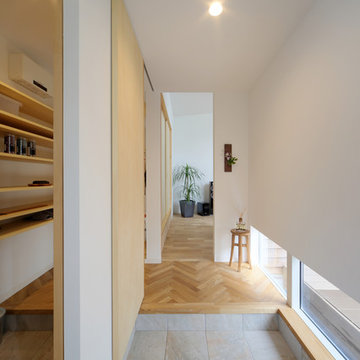55.840 fotos de entradas modernas
Filtrar por
Presupuesto
Ordenar por:Popular hoy
201 - 220 de 55.840 fotos
Encuentra al profesional adecuado para tu proyecto
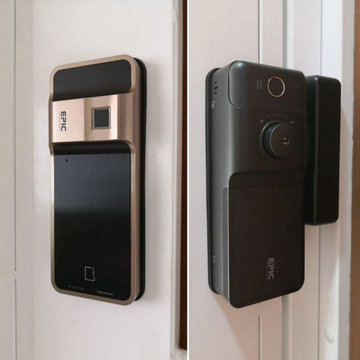
Chinese New Year 2021 Promotion
Get Free Bird Nest or Abalone with purchase of any HDB Door, Gate or Mattress
Order Now & Get it Today , Call 91505290
Complete installation within 90 mins ??
1) Epic 6G Gate Digital lock $649
2) Epic 5G Pro Door lock $550
Get both at $899 with 1 + 2 years warranty
Top up $50 to upgrade to Satin Gold lock with 1+2 years warranty ????
Epic Satin Gold Digital Lock is the nicest digital lock you can find in the market that matches all types of HDB door and gate perfectly ??
Promotion ????
1) less $50 for Designer Main Door
2) less $50 for HDB Designer Gate
3) less $100 for My President Mattress
Order Now and get it today 91505290 Jeanelle (24/7) speak English and Mandarin
Call our Mobile Showroom 98440884 and we will drive to show you today ???
www.mydigitallock.com.sg
https://mypresidentmattress.com.sg/
Free Delivery worth $150, Deliver within 24 Hours, endorse by most Singapore celebrities
Free Taxi Rebate (Twice the amount) with Any Purchase ??
?Macpherson Showroom (Central)
Above Macpherson Mrt station Exit B
10 Arumugam Road #08-01 LTC Building A, Singapore 409957
Contact: 91505290
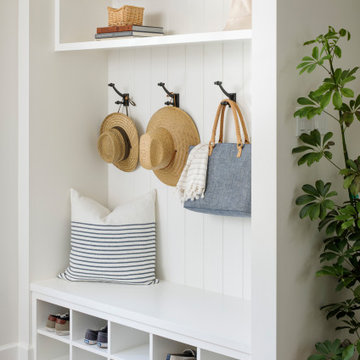
Foto de vestíbulo posterior moderno pequeño con paredes blancas, suelo de madera en tonos medios y suelo marrón
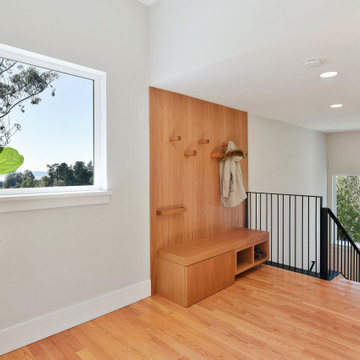
Custom designed and built entry coat rack, bench and shoe storage. Custom designed and built metal guardrail and handrail
Foto de distribuidor moderno con suelo de madera clara
Foto de distribuidor moderno con suelo de madera clara
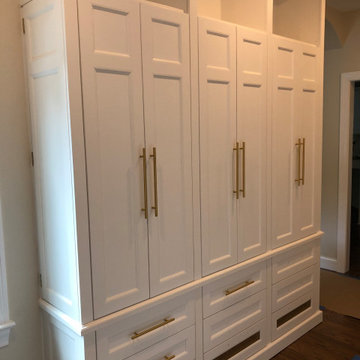
Custom built in wardrobe cabinetry made of maple wood, painted white, crown molding.
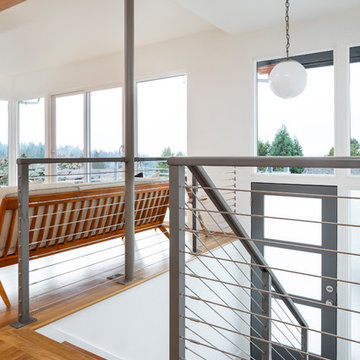
This is a split-level home, so there were limited aesthetic options in the entryway. The landing is presented upon entering and the choice to go up or down stairs must be made immediately.
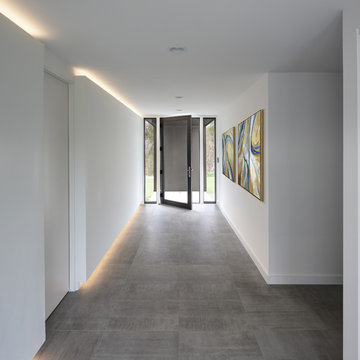
Tricia Shay Photography
Foto de hall moderno con paredes blancas, puerta simple, puerta de vidrio y suelo gris
Foto de hall moderno con paredes blancas, puerta simple, puerta de vidrio y suelo gris
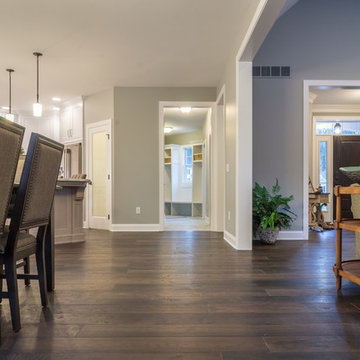
Wide plank dark brown hickory - our Crescent City hardwood floor: https://revelwoods.com/products/864/detail?space=e1489276-963a-45a5-a192-f36a9d86aa9c
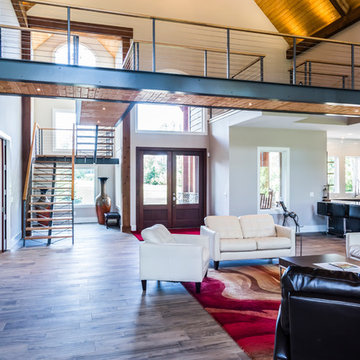
Diseño de puerta principal moderna de tamaño medio con paredes grises, suelo de madera oscura, puerta doble, puerta de vidrio y suelo marrón
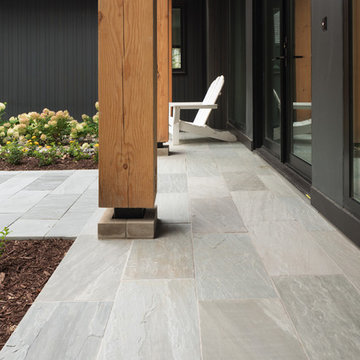
This landscape design seamlessly blends architecture with the land while reflecting the grey waters of Lake Minnetonka. Featuring ORIJIN STONE's exclusive Greydon™ Sandstone Paving, Alder™ Limestone Wall Stone & Veneer and our Hudson™ Sandstone Wall Caps.
DESIGN & INSTALL: Yardscapes, Inc.
ARCHITECT & BUILDER: Charlie & Co.
PHOTOGRAPHY: Landmark Photography
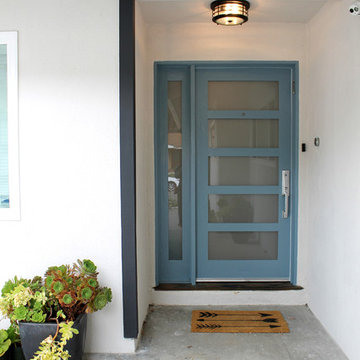
Foto de puerta principal minimalista pequeña con paredes azules, suelo de madera clara, puerta simple, puerta azul y suelo beige
55.840 fotos de entradas modernas
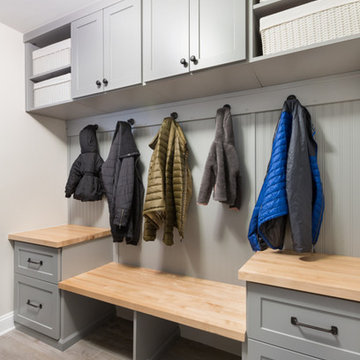
This mudroom is finished in grey melamine with shaker raised panel door fronts and butcher block counter tops. Bead board backing was used on the wall where coats hang to protect the wall and providing a more built-in look.
Bench seating is flanked with large storage drawers and both open and closed upper cabinetry. Above the washer and dryer there is ample space for sorting and folding clothes along with a hanging rod above the sink for drying out hanging items.
Designed by Jamie Wilson for Closet Organizing Systems
11
