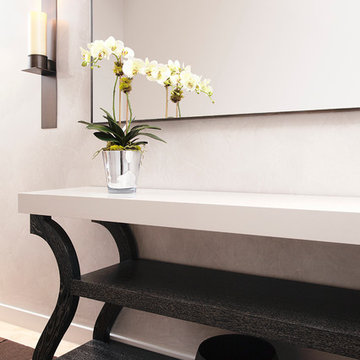8.638 fotos de entradas modernas blancas
Filtrar por
Presupuesto
Ordenar por:Popular hoy
1 - 20 de 8638 fotos
Artículo 1 de 3

New build dreams always require a clear design vision and this 3,650 sf home exemplifies that. Our clients desired a stylish, modern aesthetic with timeless elements to create balance throughout their home. With our clients intention in mind, we achieved an open concept floor plan complimented by an eye-catching open riser staircase. Custom designed features are showcased throughout, combined with glass and stone elements, subtle wood tones, and hand selected finishes.
The entire home was designed with purpose and styled with carefully curated furnishings and decor that ties these complimenting elements together to achieve the end goal. At Avid Interior Design, our goal is to always take a highly conscious, detailed approach with our clients. With that focus for our Altadore project, we were able to create the desirable balance between timeless and modern, to make one more dream come true.

Modern and clean entryway with extra space for coats, hats, and shoes.
.
.
interior designer, interior, design, decorator, residential, commercial, staging, color consulting, product design, full service, custom home furnishing, space planning, full service design, furniture and finish selection, interior design consultation, functionality, award winning designers, conceptual design, kitchen and bathroom design, custom cabinetry design, interior elevations, interior renderings, hardware selections, lighting design, project management, design consultation

Ejemplo de hall moderno de tamaño medio con puerta blanca, paredes blancas, suelo de madera clara y suelo beige

Experience urban sophistication meets artistic flair in this unique Chicago residence. Combining urban loft vibes with Beaux Arts elegance, it offers 7000 sq ft of modern luxury. Serene interiors, vibrant patterns, and panoramic views of Lake Michigan define this dreamy lakeside haven.
This entryway's minimalist design features light wood tones and captivating artwork, creating a symphony of simplicity and elegance.
---
Joe McGuire Design is an Aspen and Boulder interior design firm bringing a uniquely holistic approach to home interiors since 2005.
For more about Joe McGuire Design, see here: https://www.joemcguiredesign.com/
To learn more about this project, see here:
https://www.joemcguiredesign.com/lake-shore-drive

Custom entry console in a dark wood with lacquer black extension and lacquer blue drawer. The small entry provides a wonderful landing zone, storage for mail, and hooks for your purchase. Anchored with a fun mirror that serves as art and a stool for putting on your shoes, the entry is functional with a sleek personality.

This entryway welcomes everyone with a floating console storage unit, art and wall sconces, complete with organic home accessories.
Foto de hall moderno pequeño con paredes blancas, suelo de madera oscura y suelo marrón
Foto de hall moderno pequeño con paredes blancas, suelo de madera oscura y suelo marrón

Mudrooms are practical entryway spaces that serve as a buffer between the outdoors and the main living areas of a home. Typically located near the front or back door, mudrooms are designed to keep the mess of the outside world at bay.
These spaces often feature built-in storage for coats, shoes, and accessories, helping to maintain a tidy and organized home. Durable flooring materials, such as tile or easy-to-clean surfaces, are common in mudrooms to withstand dirt and moisture.
Additionally, mudrooms may include benches or cubbies for convenient seating and storage of bags or backpacks. With hooks for hanging outerwear and perhaps a small sink for quick cleanups, mudrooms efficiently balance functionality with the demands of an active household, providing an essential transitional space in the home.
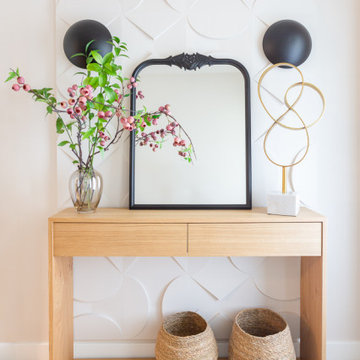
Ejemplo de hall moderno pequeño con paredes blancas, suelo de madera en tonos medios y suelo beige

Upon entry guests get an initial framed peek of the home's stunning views.
Ejemplo de distribuidor moderno con paredes blancas, suelo de madera clara, puerta pivotante, puerta de madera clara y madera
Ejemplo de distribuidor moderno con paredes blancas, suelo de madera clara, puerta pivotante, puerta de madera clara y madera
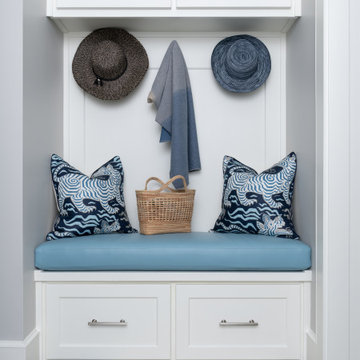
Modelo de vestíbulo posterior minimalista pequeño con paredes grises, suelo de madera oscura, puerta simple, puerta negra y suelo marrón
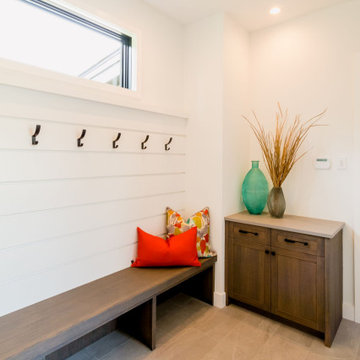
Modelo de vestíbulo posterior moderno pequeño con paredes blancas, suelo de baldosas de porcelana y suelo gris

This quaint nook was turned into the perfect place to incorporate some much needed storage. Featuring a soft white shaker door blending into the matching white walls keeps it nice and bright.

Enhance your entrance with double modern doors. These are gorgeous with a privacy rating of 9 out of 10. Also, The moulding cleans up the look and makes it look cohesive.
Base: 743MUL-6
Case: 145MUL
Interior Door: HFB2PS
Exterior Door: BLS-228-119-4C
Check out more options at ELandELWoodProducts.com
(©Iriana Shiyan/AdobeStock)
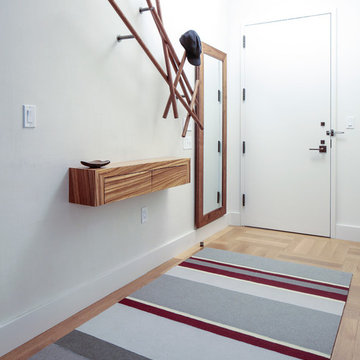
A large 2 bedroom, 2.5 bath home in New York City’s High Line area exhibits artisanal, custom furnishings throughout, creating a Mid-Century Modern look to the space. Also inspired by nature, we incorporated warm sunset hues of orange, burgundy, and red throughout the living area and tranquil blue, navy, and grey in the bedrooms. Stunning woodwork, unique artwork, and exquisite lighting can be found throughout this home, making every detail in this home add a special and customized look.
The bathrooms showcase gorgeous marble walls which contrast with the dark chevron floor tiles, gold finishes, and espresso woods.
Project Location: New York City. Project designed by interior design firm, Betty Wasserman Art & Interiors. From their Chelsea base, they serve clients in Manhattan and throughout New York City, as well as across the tri-state area and in The Hamptons.
For more about Betty Wasserman, click here: https://www.bettywasserman.com/
To learn more about this project, click here: https://www.bettywasserman.com/spaces/simply-high-line/
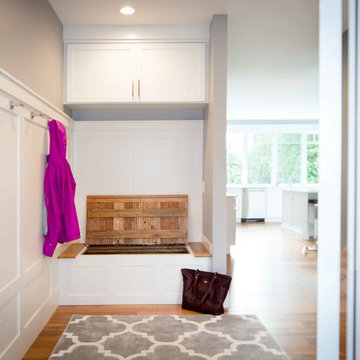
Ejemplo de vestíbulo posterior minimalista pequeño con paredes grises, suelo de madera en tonos medios, puerta simple, puerta blanca y suelo marrón
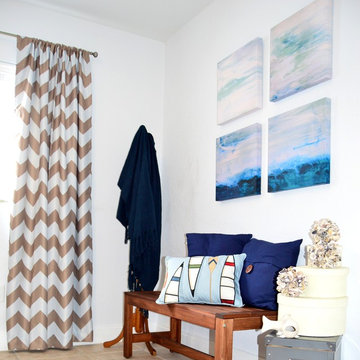
Our casual inspired collection is relaxed and unconcerned. This collection transforms marine lifestyle into a contemporary look by adding natural materials and nautical pieces such as the oyster spheres and the lantern. Nature and beach lovers seeking a relaxed calm atmosphere will find this set to be a masculine approach to coastal living.
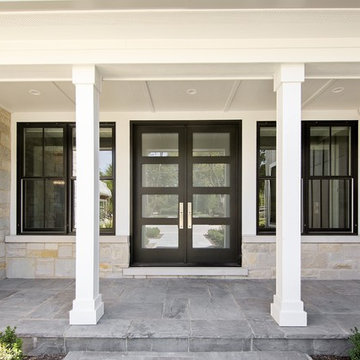
vht
Ejemplo de entrada minimalista con paredes grises, puerta simple y puerta de vidrio
Ejemplo de entrada minimalista con paredes grises, puerta simple y puerta de vidrio
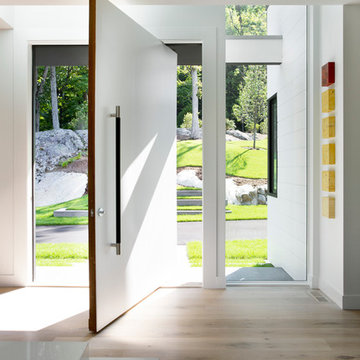
Eric Roth Photography
Ejemplo de puerta principal minimalista con paredes blancas, suelo de madera clara, puerta pivotante y puerta blanca
Ejemplo de puerta principal minimalista con paredes blancas, suelo de madera clara, puerta pivotante y puerta blanca

Front Door Entry [Photography by Ralph Lauer] [Landscaping by Lin Michaels]
Diseño de distribuidor minimalista de tamaño medio con paredes blancas, suelo de mármol, puerta de vidrio, puerta doble y suelo blanco
Diseño de distribuidor minimalista de tamaño medio con paredes blancas, suelo de mármol, puerta de vidrio, puerta doble y suelo blanco
8.638 fotos de entradas modernas blancas
1
